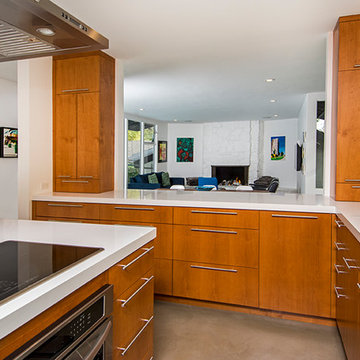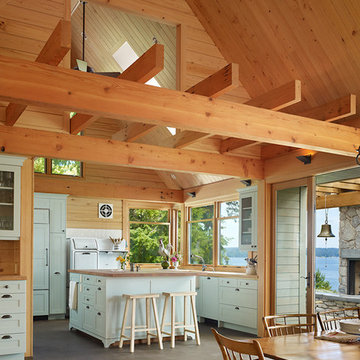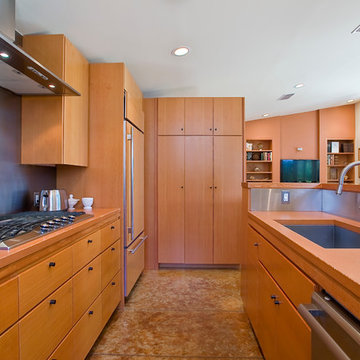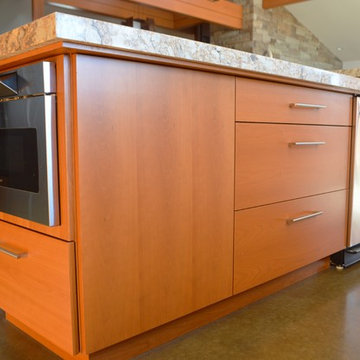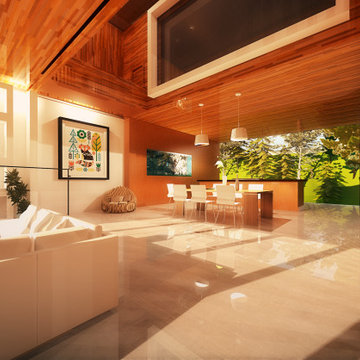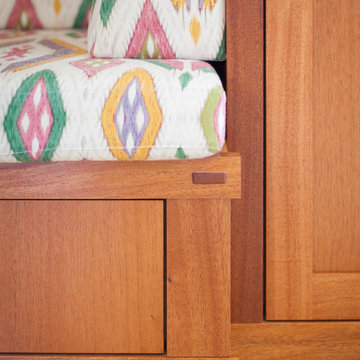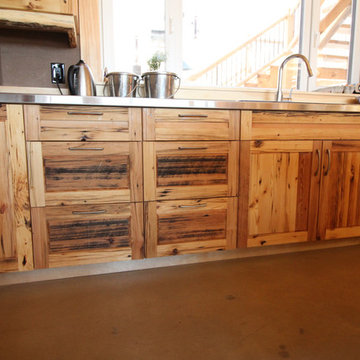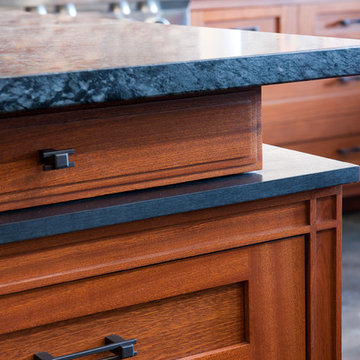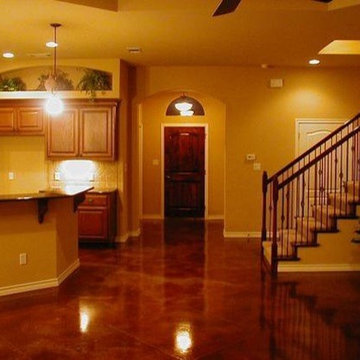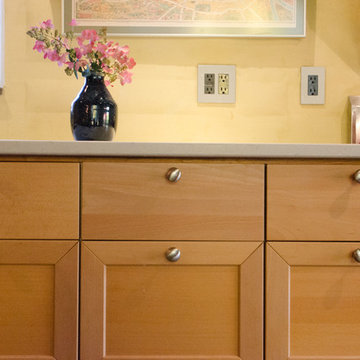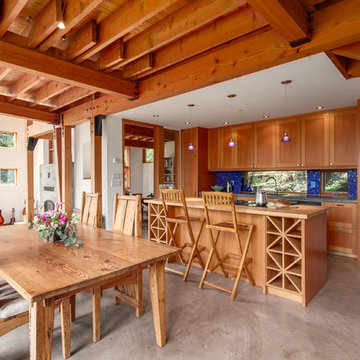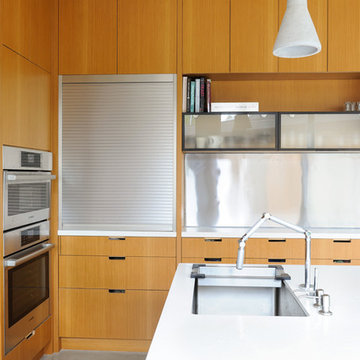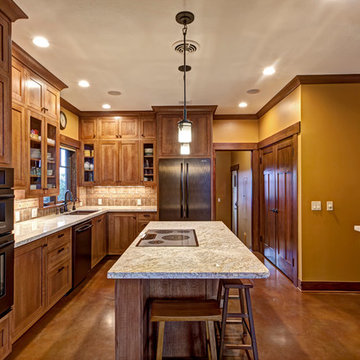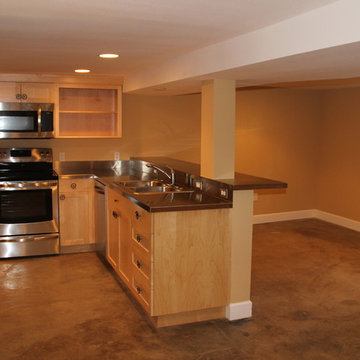Kitchen with Concrete Floors Design Ideas
Refine by:
Budget
Sort by:Popular Today
121 - 140 of 258 photos
Item 1 of 3
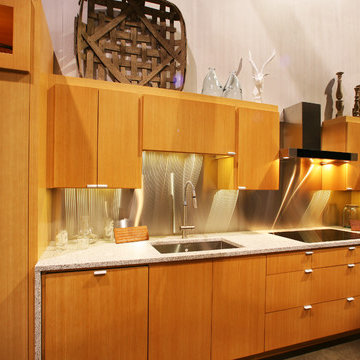
Sustainable Kitchen Design - Cabinets are formaldehyde free. All lighting is LED. Counters are extra deep for more function in less space. Induction cook top can be used as counter when not in use for cooking. Convection ovens use less energy. Microwave drawer saves cabinet space and is easier to access. Photos by Sustainable Sedona
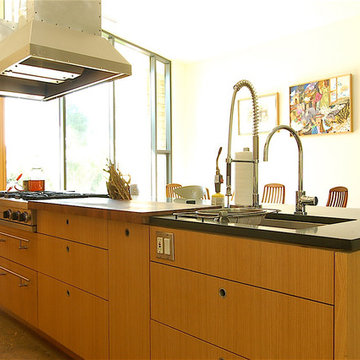
A nice deep undermount sink and really tall faucet guarantee that you'll be able to fill that stock pot. Drawers below the sink area lend a continuity to the lines, and make the typical cleaning supplies easy to reach.
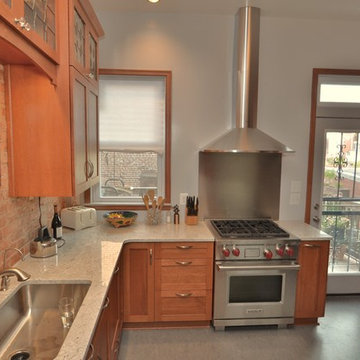
This 100+ year old rowhouse kitchen was thoughtfully reconfigured. The door and the window switched places to allow for a functional L shape. The ceiling was raised to it's original height. The rest of the house has beautiful white oak trim in a rich red tone. Crystal Cabinet Work's quarter sawn white oak in Umber stain with a flat sheen was just the right fit. The simple shaker cabinet door style shows off the beautiful oak grain. Since there was so much height, double stacking the cabinets on the sink wall was imagined early on. The Glacier leaded glass provides vintage charm. The homeowner's favorite art piece provides a stunning focal point. The homeowner is a serious chef and required a top notch range and a commercial kitchen floor. There are many storage options in the hallway from the dining room and plenty of counter space. Design by Marie. Photo by Russ for Sunday Kitchen & Bath, Rockville, MD
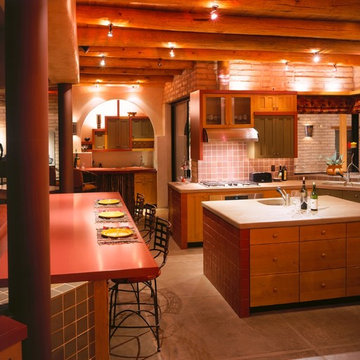
Contemporary composition with historic references create a timeless character that will never go out of style. Cantina with open kitchen, dining and living room connected to outdoor living areas and interior courtyard. Exposed adobe and hand plastered walls, peeled log vigas with rough sawn decking, colored concrete floors and counter tops, hand made tiles, custom cabinetry, modern lighting and appliances.
Photo by Ray Douglas
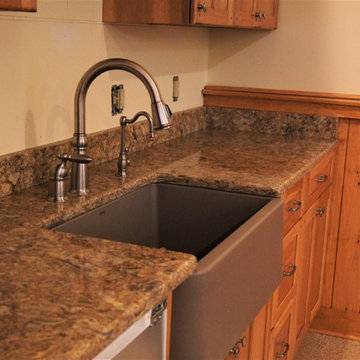
Cambria Quartz: Birmingham. Apron front kitchen sink completes the farmhouse look. Wood paneling complements the many earthy tones found in the countertops
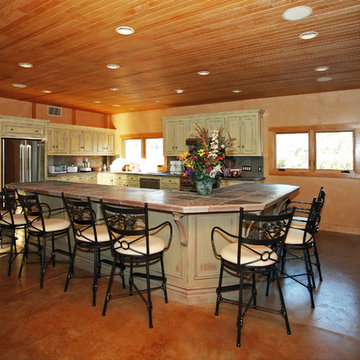
The Spacious Barn Kitchen is meant as a hangout for the whole family, and features a large Breakfast/Wine Bar. The counter tops are done in Slate Tiles with matching edge moldings for a causal touch.
Kitchen with Concrete Floors Design Ideas
7
