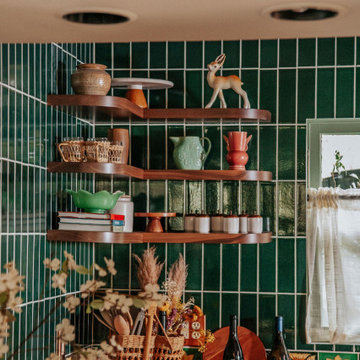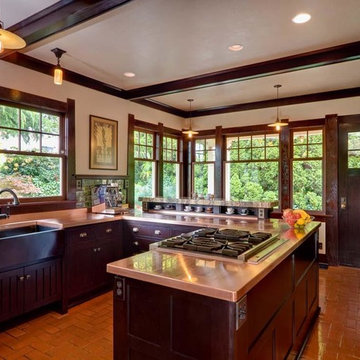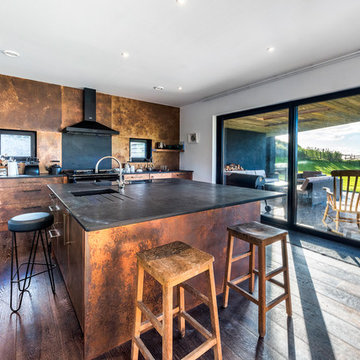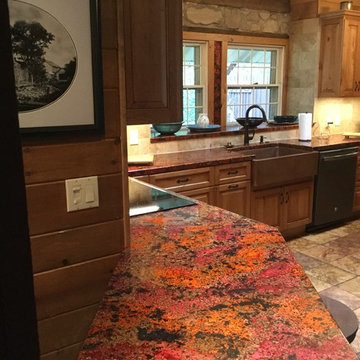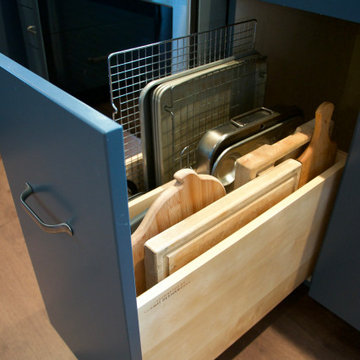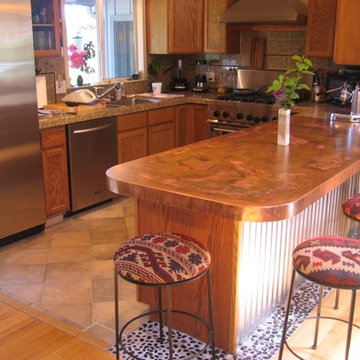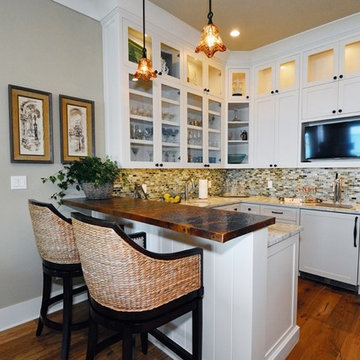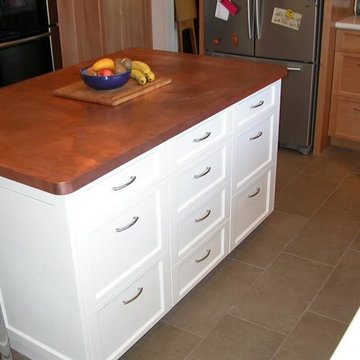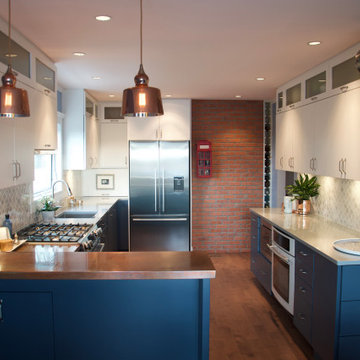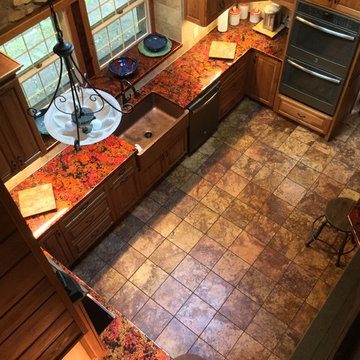Kitchen with Copper Benchtops and a Peninsula Design Ideas
Refine by:
Budget
Sort by:Popular Today
1 - 20 of 63 photos
Item 1 of 3
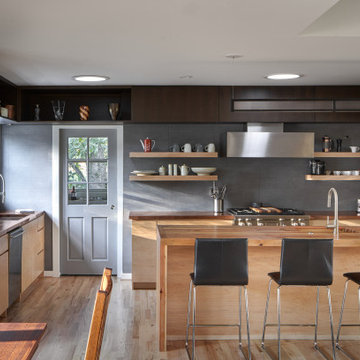
This mid-century modern kitchen has the perfect open floor plan. The cleanliness and efficiency of the kitchen uses the most of its space by branching out a variety of six different work spaces.
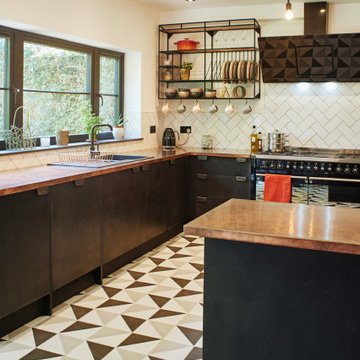
A modern take on the classic black and white kitchen floor, these beautiful tiles from Artisans of Devizes are laid over a very clever electric underfloor heating system from Vario-Pro to keep heat under feet.

OPEN PLAN KITCHEN TO PENTHOUSE with dark blue flat panel units, marble top and kitchen island with metal worktop. Overhang with Art Deco lighting and with leather armchair stools.
project: AUTHENTICALLY MODERN GRADE II. APARTMENTS in Heritage respectful Contemporary Classic Luxury style
For full details see or contact us:
www.mischmisch.com
studio@mischmisch.com
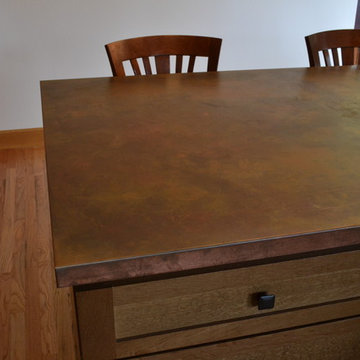
This home began as a 1244 sf. single level home with 3 bedrooms and 1 bathroom. We added 384 sf. of interior living space and 150 sf. of exterior space. A master bathroom, walk in closet, mudroom, living room and covered deck were added. We also moved the location of the kitchen to improve the view and layout. The completed home is 1628 sf. and 1 level.
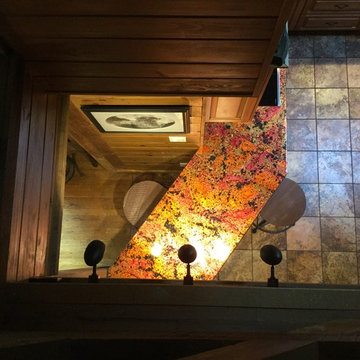
The lighting works well for showing these tops off, while providing an out of the way spot for the guests to be part of the kitchen crew.
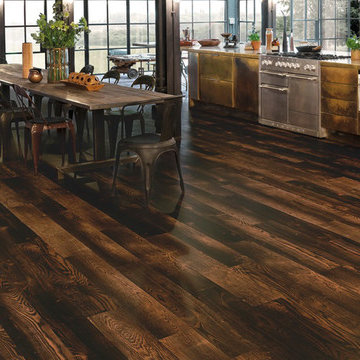
Karndean Design Flooring Van Gogh Charred Oak vinyl planks, used in a large industrial style kitchen
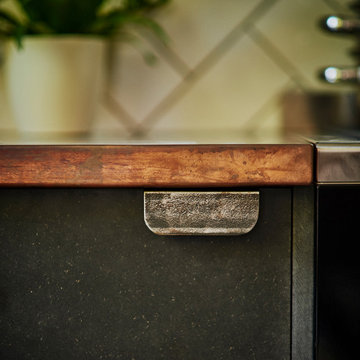
The flat black Valchromat doors and panels are almost reminiscent of black granite, with light flecks of fibres running through the panels on close inspection to give the mirror polished material a feel of texture and depth, finished off with our unassuming raw Steel grab handles to complete the utilitarian aesthetic. The cabinets themselves are constructed in Birch Ply; oiled, sanded and polished until all surfaces are as smooth as glass.
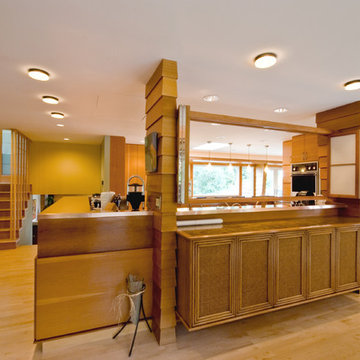
View through Kitchen from Dining area. Master bedroom is accessed by stairs to the left and Family room by adjacent stairs down.
All Photo's by CWR
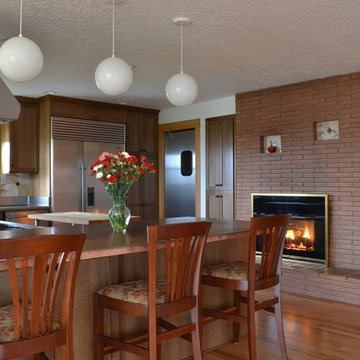
This home began as a 1244 sf. single level home with 3 bedrooms and 1 bathroom. We added 384 sf. of interior living space and 150 sf. of exterior space. A master bathroom, walk in closet, mudroom, living room and covered deck were added. We also moved the location of the kitchen to improve the view and layout. The completed home is 1628 sf. and 1 level.
Kitchen with Copper Benchtops and a Peninsula Design Ideas
1
