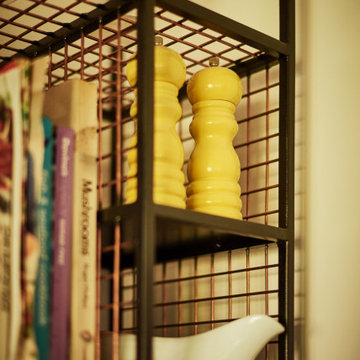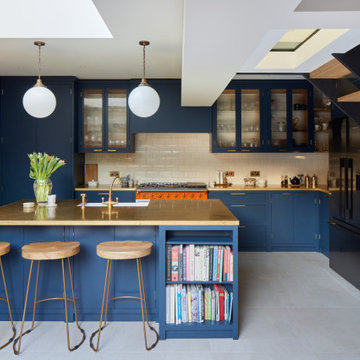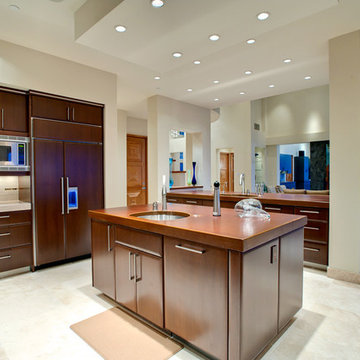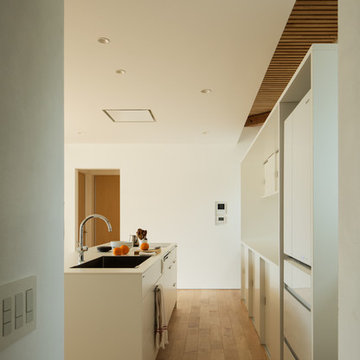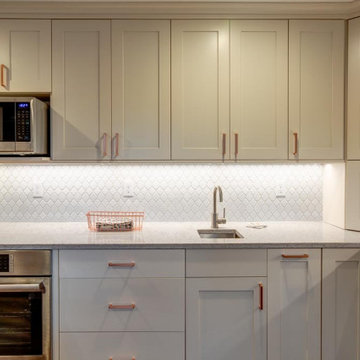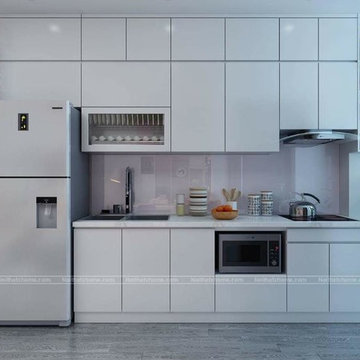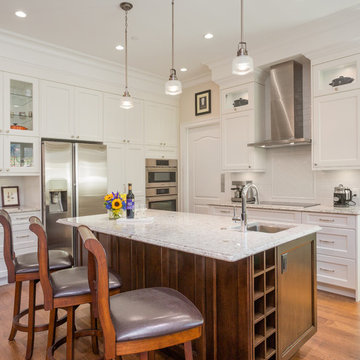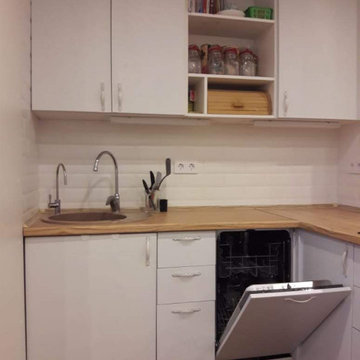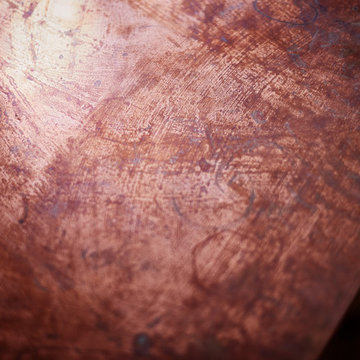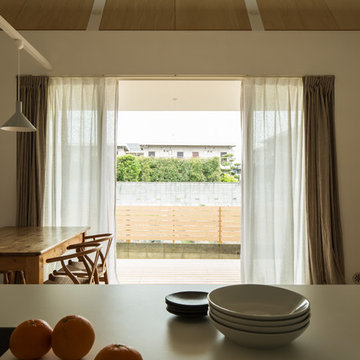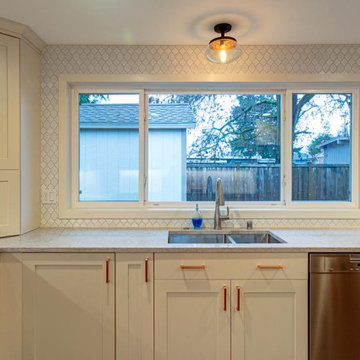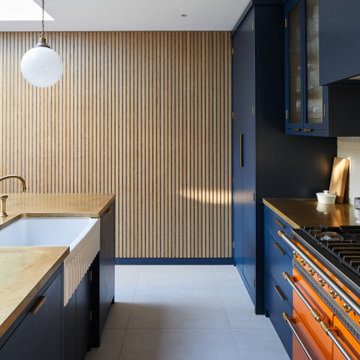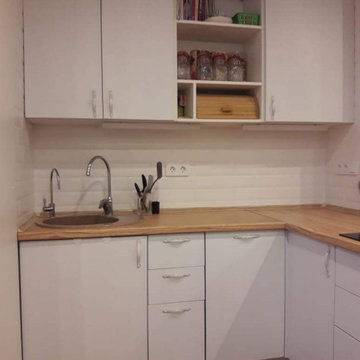Kitchen
Refine by:
Budget
Sort by:Popular Today
61 - 80 of 135 photos
Item 1 of 3
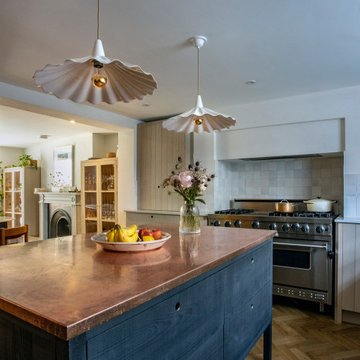
"Descend into the basement level and behold the magnificent kitchen from deVOL, a masterpiece of design and functionality. The central island steals the show with its striking copper top, adding a touch of warmth and sophistication to the space. Continuing the theme of elegance and continuity, the same zellige tiles used in the upstairs bathroom grace the backsplash, creating a seamless transition between floors. A wood parquet floor adds timeless charm, while wavy lampshades soften the space with their organic shapes, adding a whimsical touch to the overall design. Step into this culinary haven where style meets substance, and every detail is thoughtfully curated to elevate your culinary experience. #BasementKitchen #LuxuriousDesign #CulinaryHaven"

This modern kitchen exudes a refreshing ambiance, enhanced by the presence of large glass windows that usher in ample natural light. The design is characterized by a contemporary vibe, and a prominent island with a stylish splashback becomes a focal point, adding both functionality and aesthetic appeal to the space. The combination of modern elements, the abundance of natural light, and the well-defined island contribute to the overall inviting atmosphere of this kitchen.
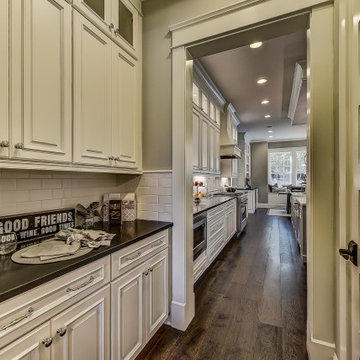
A butler's pantry in Charlotte that connects the kitchen to the formal dining room.
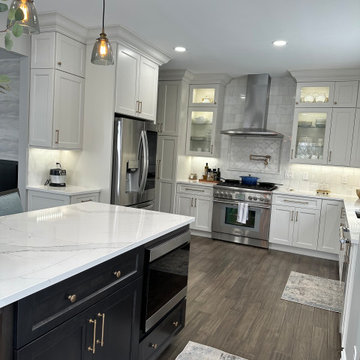
Cabinetry: Showplace EVO
Style: Concord w/ FPH
Finish: Heron Plume Perimeter – Maple Midnight Island
Countertop & Splash: (Solid Surfaces Unlimited) Wisteria
Backsplash Tile: Customer’s Own
Sink: Ruvati RVH8309 Undermount Single Bowl in Stainless Steel
Plumbing: Krause Bolden Faucet in Antique Champagne Bronze
Hardware: Customer’s Own
Designer: Alex Tooma
Contractor: LVE Services LLC
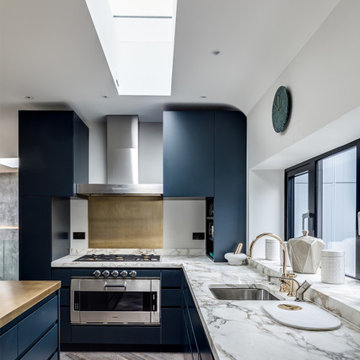
OPEN PLAN KITCHEN TO PENTHOUSE with dark blue flat panel units, marble top and kitchen island with metal worktop.
project: AUTHENTICALLY MODERN GRADE II. APARTMENTS in Heritage respectful Contemporary Classic Luxury style
For full details see or contact us:
www.mischmisch.com
studio@mischmisch.com
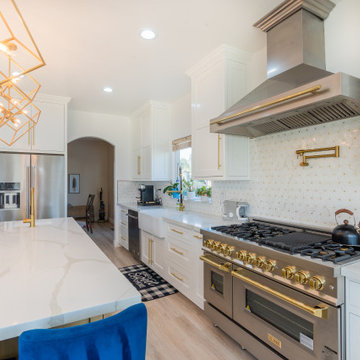
The stove is an extra large six burner with two oven spaces. The gold knobs and handles add a touch of elegance to the appliances. The gold pot filler pops against the white and gold decorative mosaic backsplash. The custom kitchen cabinetry takes up the vertical space by going up to the ceiling. There is an apron front farmhouse sink with a gold faucet.
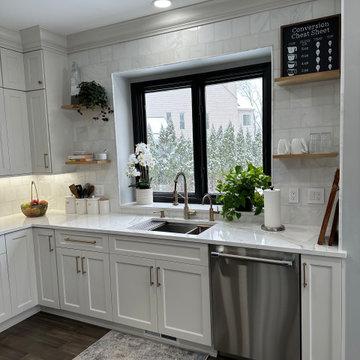
Cabinetry: Showplace EVO
Style: Concord w/ FPH
Finish: Heron Plume Perimeter – Maple Midnight Island
Countertop & Splash: (Solid Surfaces Unlimited) Wisteria
Backsplash Tile: Customer’s Own
Sink: Ruvati RVH8309 Undermount Single Bowl in Stainless Steel
Plumbing: Krause Bolden Faucet in Antique Champagne Bronze
Hardware: Customer’s Own
Designer: Alex Tooma
Contractor: LVE Services LLC
4
