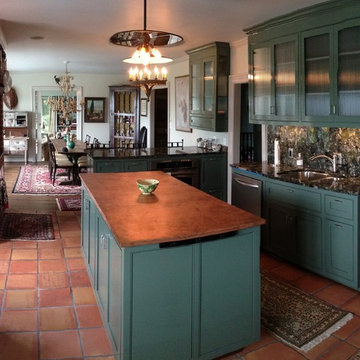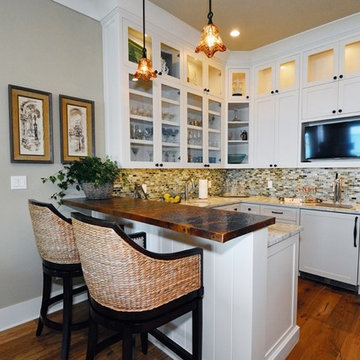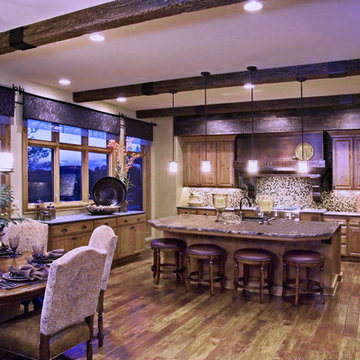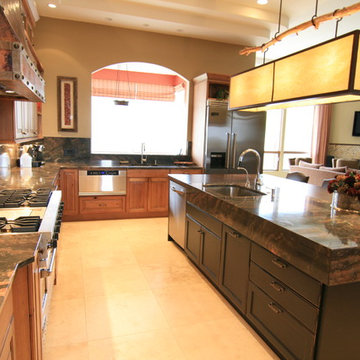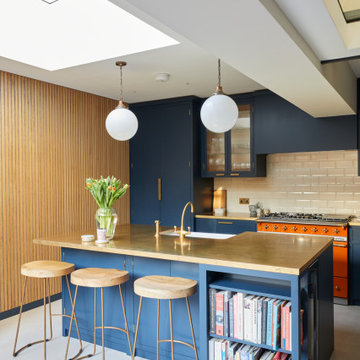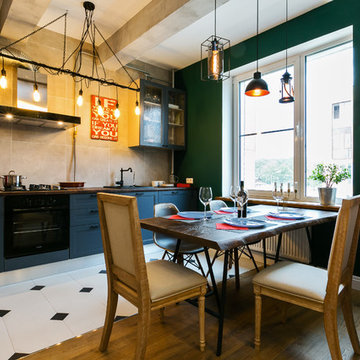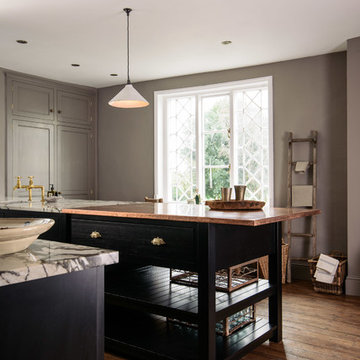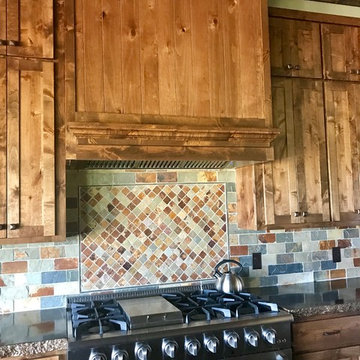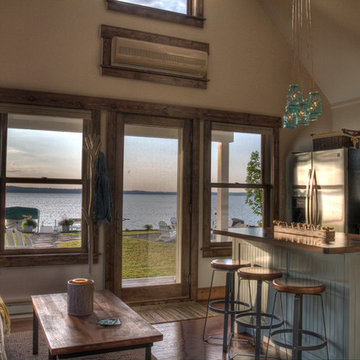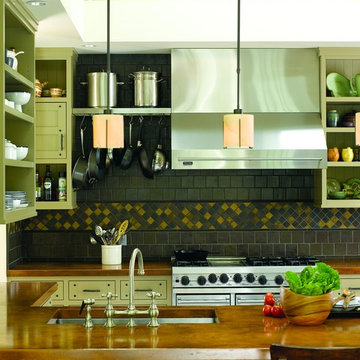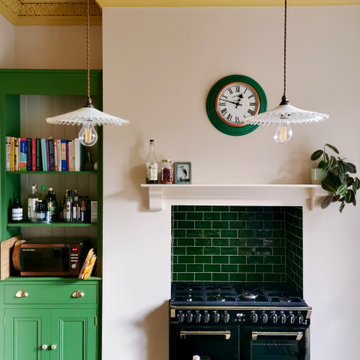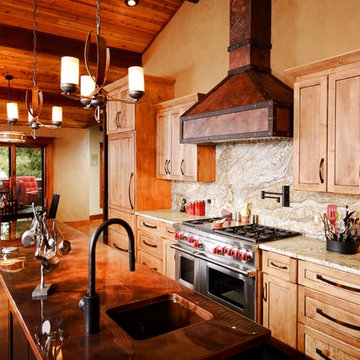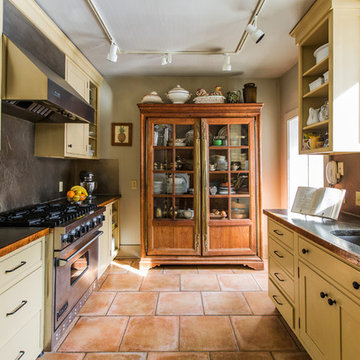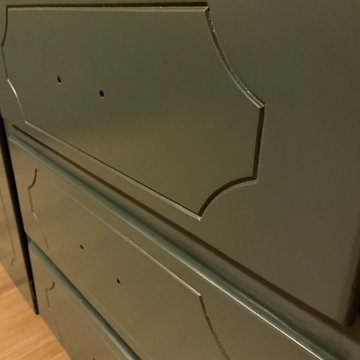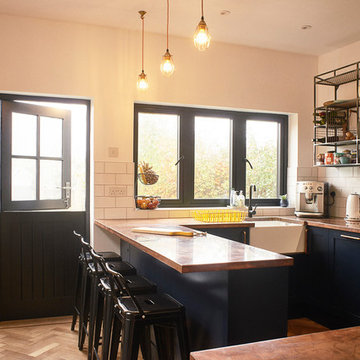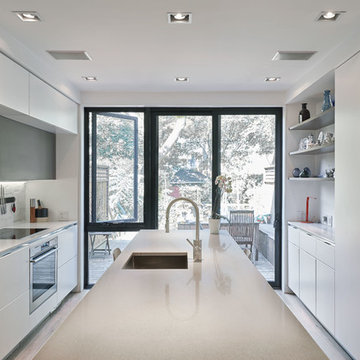Kitchen with Copper Benchtops Design Ideas
Refine by:
Budget
Sort by:Popular Today
61 - 80 of 509 photos
Item 1 of 3
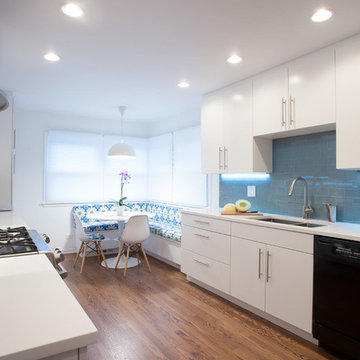
Transforming this galley style kitchen into a long, closed in space provided our clients with an ideal layout that meets all their needs. By adding a wall at one end of the kitchen, which we used for additional cabinets and space-consuming appliances, we were then able to build an inviting custom banquet on the other end. The banquet includes useful built-in storage underneath along with large, corner windows that offer the perfect amount of natural light.
The white painted flat panel custom cabinets and white quartz countertops have a crisp, clean effect on the design while the blue glass subway tiled backsplash adds color and is highlighted by the under cabinet lighting throughout the space.
Home located in Skokie Chicago. Designed by Chi Renovation & Design who also serve the Chicagoland area, and it's surrounding suburbs, with an emphasis on the North Side and North Shore. You'll find their work from the Loop through Lincoln Park, Humboldt Park, Evanston, Wilmette, and all of the way up to Lake Forest.
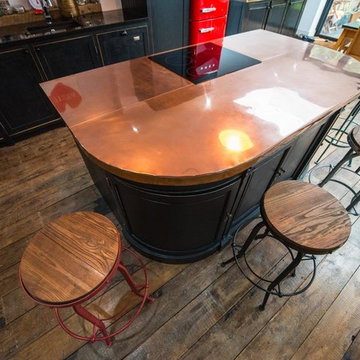
This distinctive kitchen illustrates the versatility of the Shaker style, containing many elements typical of the classic country kitchen such as exposed butt hinges, v-groove end panels and cup handles, only this time they have been re-invented to create an exciting, non-traditional space.
The Shaker kitchen has been re-imagined by our Alexandra Park customer. Choosing our component assembly option, each cabinet has been lovingly hand painted once assembled to achieve an antique - distressed finish with the warm golden tones of Oak visible around the door and drawers.
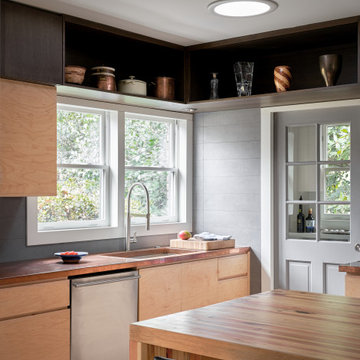
The cleanliness and efficiency of the kitchen uses the most of its space by branching out a variety of six different work spaces. Here is an additional farmhouse sink that's located adjacent to the main kitchen sink.

Tiny 400 SF apartment condo designed to make the most of the space while maintaining openness, lightness, and efficiency. Black painted cabinetry is small and optimizes the space with special storage solutions, drawers, tiny dishwasher, compact range stove, refrigerator. Black and white moroccan style cement tile with diamond pattern.
Kitchen with Copper Benchtops Design Ideas
4
