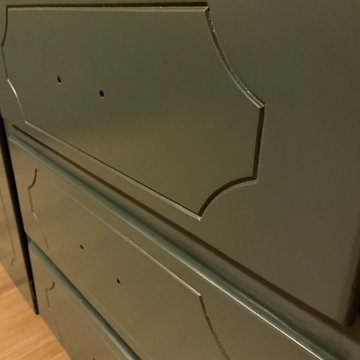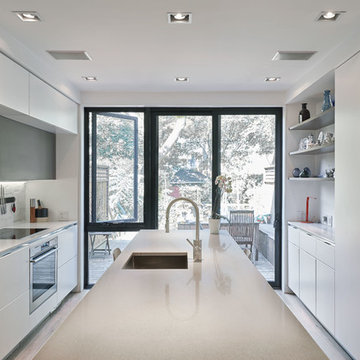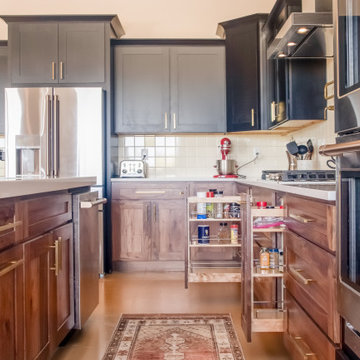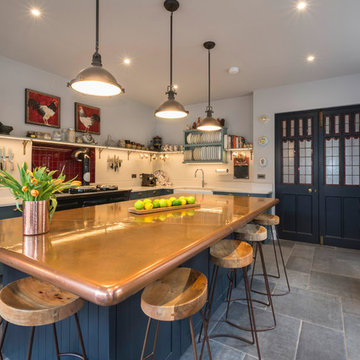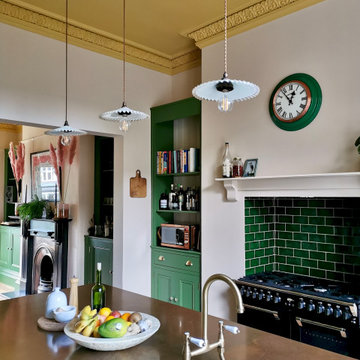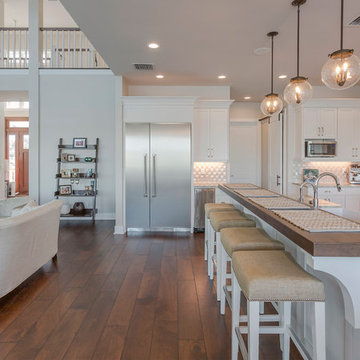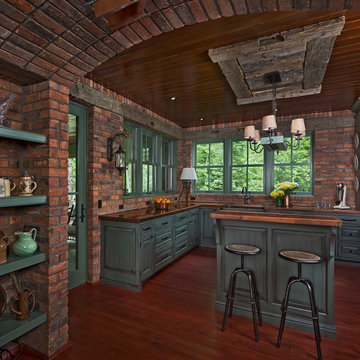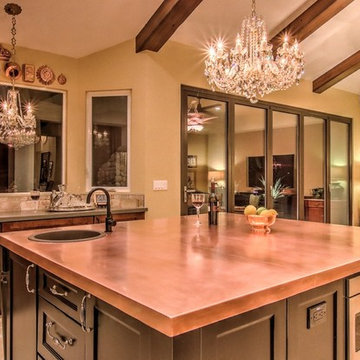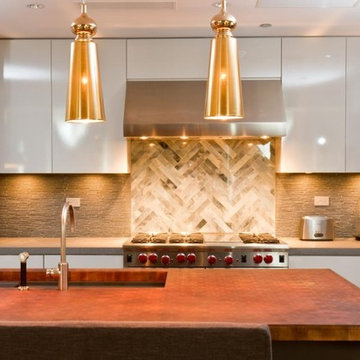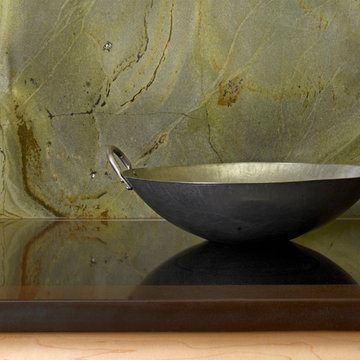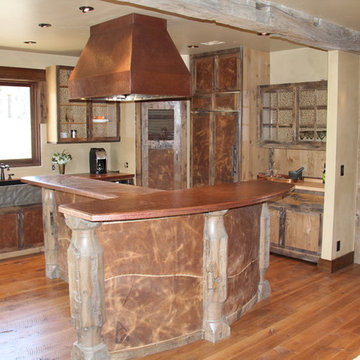Kitchen with Copper Benchtops Design Ideas
Refine by:
Budget
Sort by:Popular Today
61 - 80 of 444 photos
Item 1 of 3
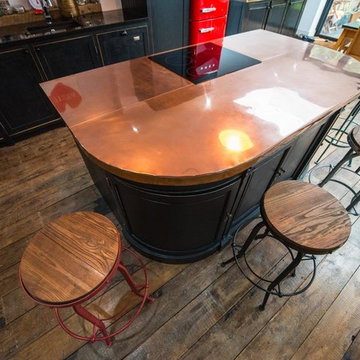
This distinctive kitchen illustrates the versatility of the Shaker style, containing many elements typical of the classic country kitchen such as exposed butt hinges, v-groove end panels and cup handles, only this time they have been re-invented to create an exciting, non-traditional space.
The Shaker kitchen has been re-imagined by our Alexandra Park customer. Choosing our component assembly option, each cabinet has been lovingly hand painted once assembled to achieve an antique - distressed finish with the warm golden tones of Oak visible around the door and drawers.
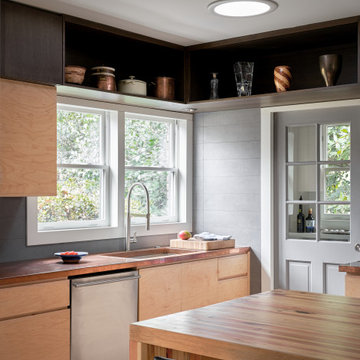
The cleanliness and efficiency of the kitchen uses the most of its space by branching out a variety of six different work spaces. Here is an additional farmhouse sink that's located adjacent to the main kitchen sink.

Interior Designers & Decorators
interior designer, interior, design, decorator, residential, commercial, staging, color consulting, product design, full service, custom home furnishing, space planning, full service design, furniture and finish selection, interior design consultation, functionality, award winning designers, conceptual design, kitchen and bathroom design, custom cabinetry design, interior elevations, interior renderings, hardware selections, lighting design, project management, design consultation, General Contractor/Home Builders/Design Build
general contractor, renovation, renovating, timber framing, new construction,
custom, home builders, luxury, unique, high end homes, project management, carpentry, design build firms, custom construction, luxury homes, green home builders, eco-friendly, ground up construction, architectural planning, custom decks, deck building, Kitchen & Bath/ Cabinets & Cabinetry
kitchen and bath remodelers, kitchen, bath, remodel, remodelers, renovation, kitchen and bath designers, renovation home center,custom cabinetry design custom home furnishing, modern countertops, cabinets, clean lines, contemporary kitchen, storage solutions, modern storage, gas stove, recessed lighting, stainless range, custom backsplash, glass backsplash, modern kitchen hardware, custom millwork, luxurious bathroom, luxury bathroom , miami beach construction , modern bathroom design, Conceptual Staging, color consultation, certified stager, interior, design, decorator, residential, commercial, staging, color consulting, product design, full service, custom home furnishing, space planning, full service design, furniture and finish selection, interior design consultation, functionality, award winning designers, conceptual design, kitchen and bathroom design, custom cabinetry design, interior elevations, interior renderings, hardware selections, lighting design, project management, design consultation
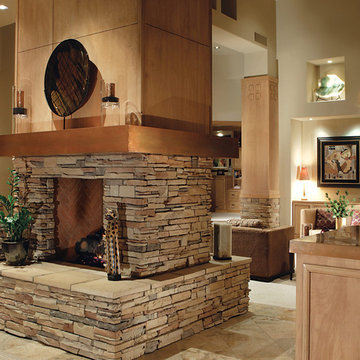
The open concept kitchen in this transitional home retains an old world feel with the heavy stacked stone fireplace, but adds modern touches with contemporary art pieces and architectural detail. The custom kitchen cabinetry is echoed in the fireplace stack and mantle, and the wrapped wooden columns.
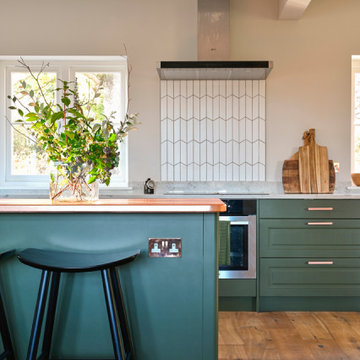
The dining area in the open plan area of this home. Reflecting the kitchen colour on the wall which worked so beautifully with the blue aga cooker.
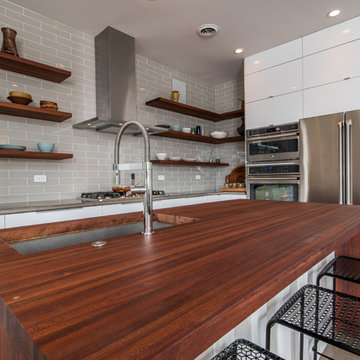
Located on a lot along the Rocky River sits a 1,300 sf 24’ x 24’ two-story dwelling divided into a four square quadrant with the goal of creating a variety of interior and exterior experiences within a small footprint. The house’s nine column steel frame grid reinforces this and through simplicity of form, structure & material a space of tranquility is achieved. The opening of a two-story volume maximizes long views down the Rocky River where its mouth meets Lake Erie as internally the house reflects the passions and experiences of its owners.
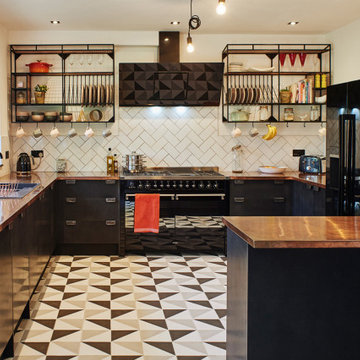
The kitchen and dining room of this 1930’s semi-detached house were originally separate, and both were small in size and in desperate need of updating. The brief was to create an open plan, contemporary and low maintenance kitchen-diner suitable for entertaining guests and cooking for the family. Monochromatic, yet with character oozing from every Copper surface, the kitchen takes functionality to the next level with clever uses of space such as a walk-in larder and open racked shelving, and the angled Glass extractor creates ample headroom above the super-wide range.
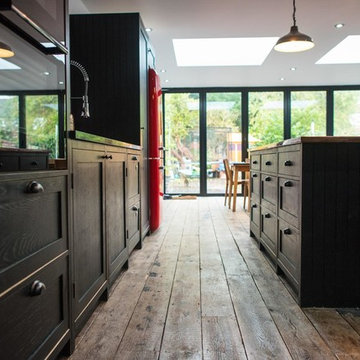
This distinctive kitchen illustrates the versatility of the Shaker style, containing many elements typical of the classic country kitchen such as exposed butt hinges, v-groove end panels and cup handles, only this time they have been re-invented to create an exciting, non-traditional space.
The Shaker kitchen has been re-imagined by our Alexandra Park customer. Choosing our component assembly option, each cabinet has been lovingly hand painted once assembled to achieve an antique - distressed finish with the warm golden tones of Oak visible around the door and drawers.
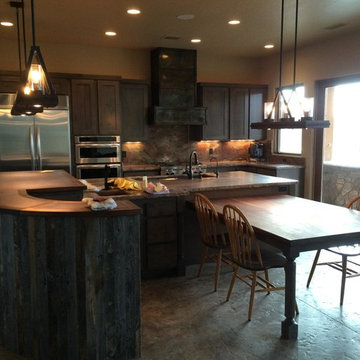
Use of reclaimed lumber and siding. Copper inlay countertops with dark walnut surrounds, stamped colored concrete with distressed overlay. Satin leathered finished granite countertops, 5 1/4" alder baseboards, custom barn door built out of metal custom frame with ball bearing rollers and guide. Three level island with 36" granite top, 42" bar, and 32" walnut custom table. Custom metal hood
Kitchen with Copper Benchtops Design Ideas
4
