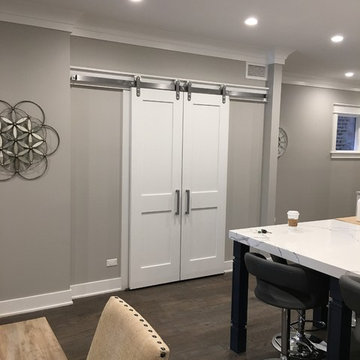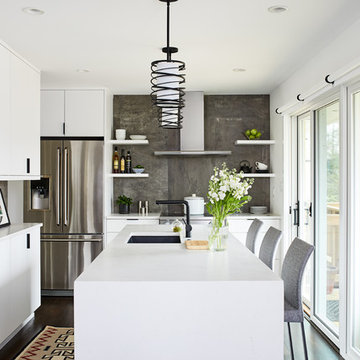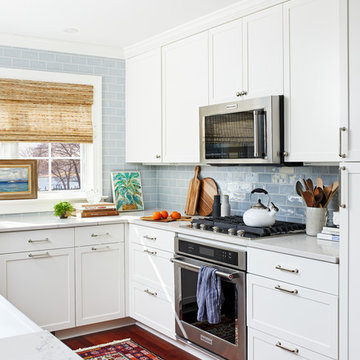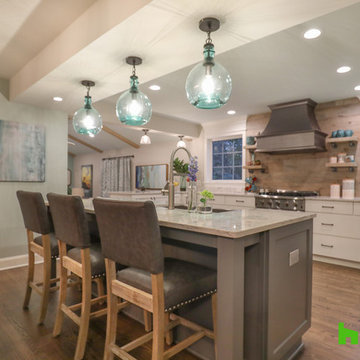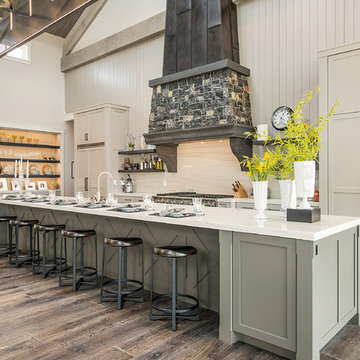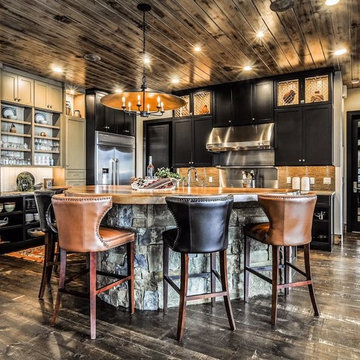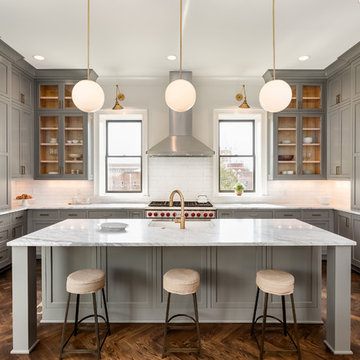Kitchen with Dark Hardwood Floors and Limestone Floors Design Ideas
Refine by:
Budget
Sort by:Popular Today
241 - 260 of 185,767 photos
Item 1 of 3
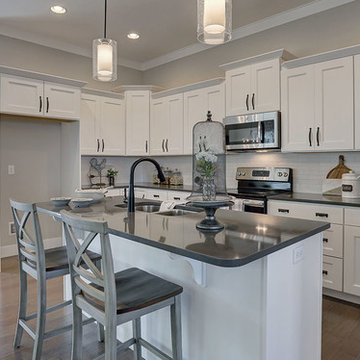
This 2-story Arts & Crafts style home first-floor owner’s suite includes a welcoming front porch and a 2-car rear entry garage. Lofty 10’ ceilings grace the first floor where hardwood flooring flows from the foyer to the great room, hearth room, and kitchen. The great room and hearth room share a see-through gas fireplace with floor-to-ceiling stone surround and built-in bookshelf in the hearth room and in the great room, stone surround to the mantel with stylish shiplap above. The open kitchen features attractive cabinetry with crown molding, Hanstone countertops with tile backsplash, and stainless steel appliances. An elegant tray ceiling adorns the spacious owner’s bedroom. The owner’s bathroom features a tray ceiling, double bowl vanity, tile shower, an expansive closet, and two linen closets. The 2nd floor boasts 2 additional bedrooms, a full bathroom, and a loft.

This beautiful Spanish/Mediterranean Modern kitchen features UltraCraft's Stickley door style in Rustic Alder with Natural finish and Lakeway door style in Maple with Blue Ash paint. A celebration of natural light and green plants, this kitchen has a warm feel that shouldn't be missed!

Light and bright contemporary kitchen featuring white custom cabinetry, large island, dual-tone gray subway tile backsplash, stainless steel appliances, and a matching laundry room.
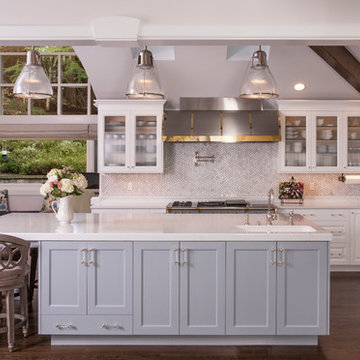
This beautiful kitchen evokes a Joie de vivre with its vaulted ceilings, rustic beam and soothing blend of materials. The LaCanche range and custom VentAHood are paired with painted cabinetry, quartz countertops and herringbone marble tile. Waterstone faucets and Hudson Valley pendants add the perfect accent touch. The adjacent dining room features a decorative built in hutch for serving and additional storage. A side alcove includes handy desks with a cozy center window seat.

This transitional home in Weston, FL has elegant design details that creates a contemporary comfort and a modern finish. With a beautiful color palette ranging from creams to dark browns and blacks, this transitional home includes lots of different textures, silver finishes, and bold statement pieces.
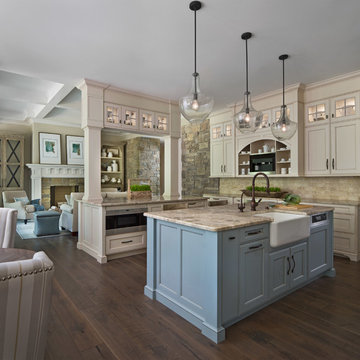
Photos: Beth Singer
Architect & Builder: LUXE Homes Design + Build
Interior design: Ellwood Interiors, Inc
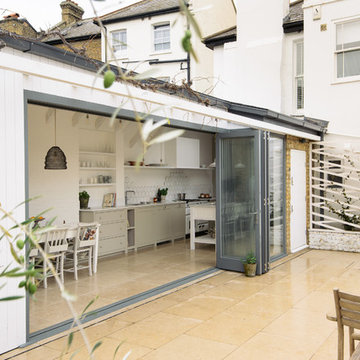
deVOL Kitchens
Our Dijon Tumbled Limestone with a gorgeous kitchen from our sister company deVOL Kitchens. We love the muted tones. The Dijon can be used both inside and outside for an infinity look.
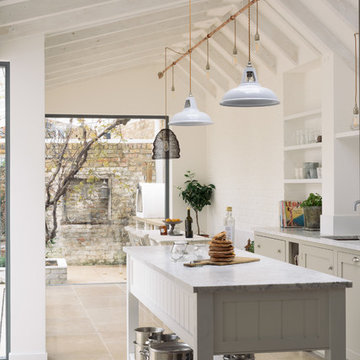
deVOL Kitchens
Our Dijon Tumbled Limestone with a gorgeous kitchen from our sister company deVOL Kitchens. We love the muted tones.
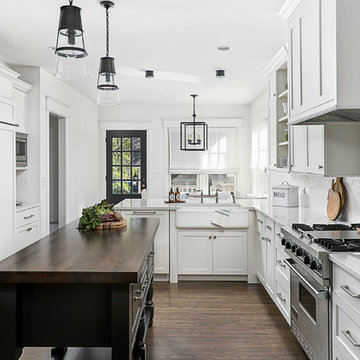
This beautiful century old home had an addition aded in the 80's that sorely needed updated. Working with the homeowner to make sure it functioned well for her, but also brought in some of the century old style was key to the design.
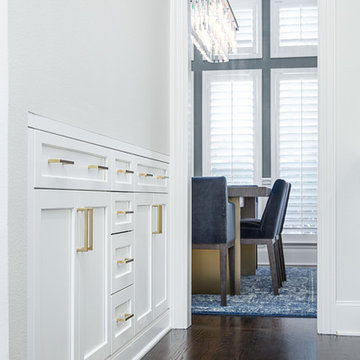
We really opened up and reorganized this kitchen to give the clients a more modern update and increased functionality and storage. The backsplash is a main focal point and the color palette is very sleek while being warm and inviting.
Cabinetry: Ultracraft Destiny, Avon door in Arctic White on the perimeter and Mineral Grey on the island and bar shelving
Hardware: Hamilton-Bowes Ventoux Pull in satin brass
Counters: Aurea Stone Divine, 3cm quartz
Sinks: Blanco Silgranit in white, Precis super single bowl with Performa single in bar
Faucets: California Faucets Poetto series in satin brass, pull down and pull-down prep faucet in bar, matching cold water dispenser, air switch, and air gap
Pot filler: Newport Brass East Linear in satin brass
Backsplash tile: Marble Systems Mod-Glam collection Blocks mosaic in glacier honed - snow white polished - brass accents behind range and hood, using 3x6 snow white as field tile in a brick lay
Appliances: Wolf dual fuel 48" range w/ griddle, 30" microwave drawer, 24" coffee system w/ trim; Best Cologne series 48" hood; GE Monogram wine chiller; Hoshizaki stainless ice maker; Bosch benchmark series dishwasher

This 1966 contemporary home was completely renovated into a beautiful, functional home with an up-to-date floor plan more fitting for the way families live today. Removing all of the existing kitchen walls created the open concept floor plan. Adding an addition to the back of the house extended the family room. The first floor was also reconfigured to add a mudroom/laundry room and the first floor powder room was transformed into a full bath. A true master suite with spa inspired bath and walk-in closet was made possible by reconfiguring the existing space and adding an addition to the front of the house.
Kitchen with Dark Hardwood Floors and Limestone Floors Design Ideas
13
