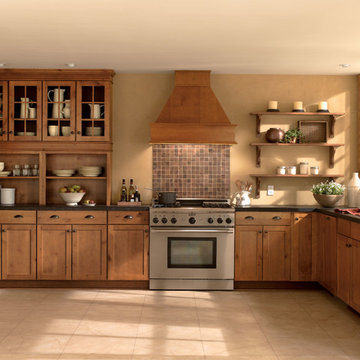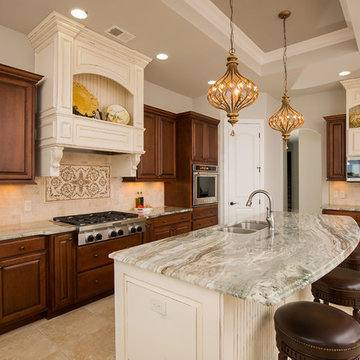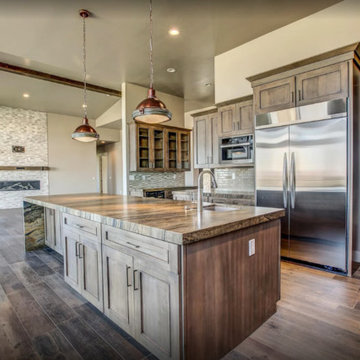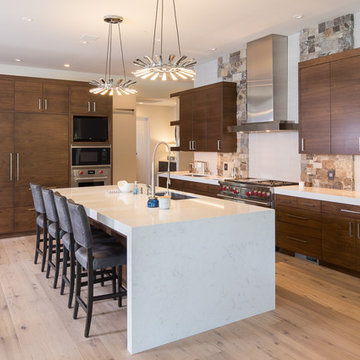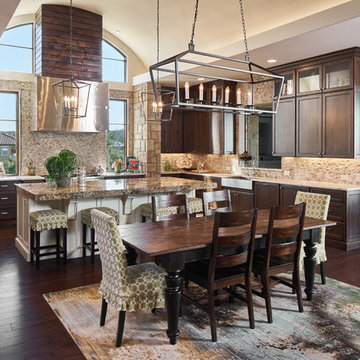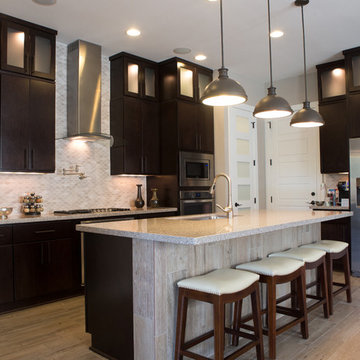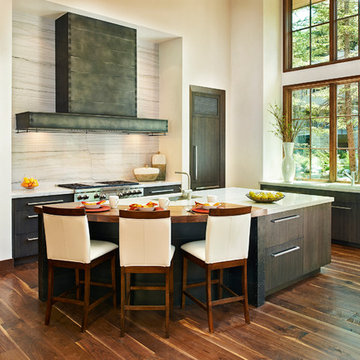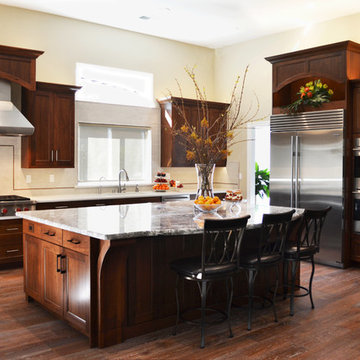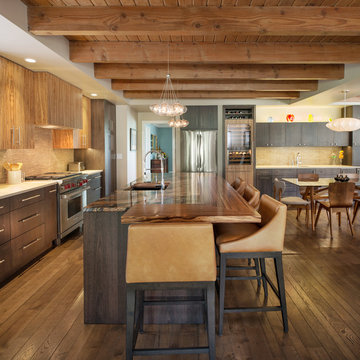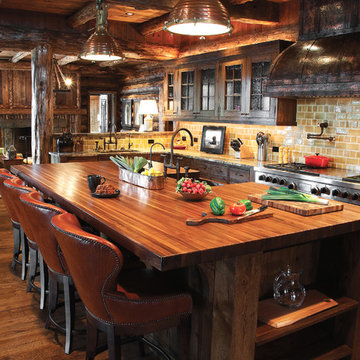Kitchen with Dark Wood Cabinets and Beige Splashback Design Ideas
Refine by:
Budget
Sort by:Popular Today
141 - 160 of 27,015 photos
Item 1 of 3
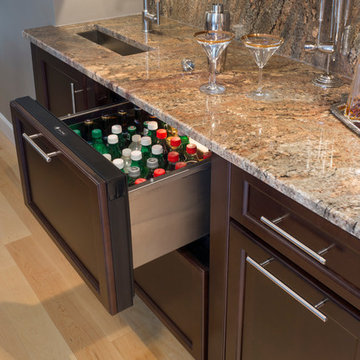
Complete Kitchen Remodel Designed by Interior Designer Nathan J. Reynolds and Installed by RI Kitchen & Bath. phone: (508) 837 - 3972 email: nathan@insperiors.com www.insperiors.com Photography Courtesy of © 2012 John Anderson Photography.

Modern materials were chosen to fit the existing style of the home. Mahogany cabinets topped with Caesarstone countertops in Nougat and Raven were accented by 24×24-inch recycled porcelain tile with 1-inch glass penny round decos. Elsewhere in the kitchen, quality appliances were re-used. The oven was located in its original brick wall location. The microwave convection oven was located neatly under the island countertop. A tall pull out pantry was included to the left of the refrigerator. The island became the focus of the design. It provided the main food prep and cooking area, and helped direct traffic through the space, keeping guests comfortable on one side and cooks on the other. Large porcelain tiles clad the back side of the island to protect the surface from feet on stools and accent the surrounding surfaces.
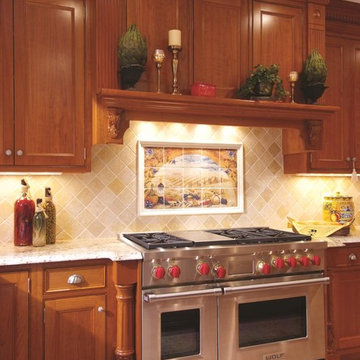
Features: Custom Wood Hood with Enkeboll Corbels # CBL-AO0; Dentil Moulding; Wine Rack; Custom Island with Enkeboll Corbels # CBL-AMI; Beadboard; Cherry Wood Appliance Panels; Fluted Pilasters
Cabinets: Honey Brook Custom Cabinets in Cherry Wood with Nutmeg Finish; New Canaan Beaded Flush Inset Door Style
Countertops: 3cm Roman Gold Granite with Waterfall Edge
Photographs by Apertures, Inc.
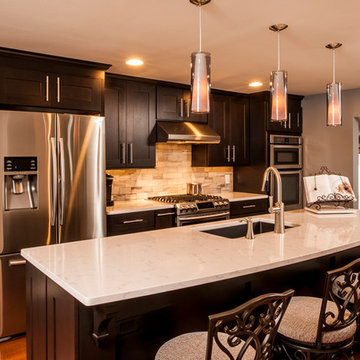
Cabinetry – Kemper Echo Cabinetry
Hardware- Jeffrey Alexander stainless bar pulls
Countertops- Cambria Quartz Torquay
Sinks and Faucets- Blanco Anthracite undermount Silgranite sink. Moen Faucet Nickel
Appliances- Samsung French door refrigerator in stainless, Samsung slide in gas range, Whirlpool wall Oven/ Microwave combination, Bosch 500 series dishwasher, and Broan Elite series pro range hood.
Flooring- prefinished 3/4 oak hardwood.
Backsplash- Natural stone subway tile.
-Inspiration and Design Challenges
The Original kitchen in this 1970’s raised ranch was bright an open yet left the dining room closed off from the home and wasn’t large enough for the island that Joe and his wife would have liked. Joe and Tim from THI Co. had developed a plan relocate the kitchen to one exterior wall and allow for an island that would function for both seating and entertaining. The challenge we faced was the original windows of the kitchen had to completely go. Relying solely on the open floor plan for natural light, Tim opened up the Dining room wall, removed the dividing half wall to the family room and widened doorways to the great room leading from the kitchen and dining room. The removal of the soffits and consistent wood flooring help tie together the adjacent rooms. The plan was for simple clean lines with subtle detail brought out in the trim on the cabinetry and custom 10ft island back panel. Finding a set of appliances was the next task. The kitchen was designed with the intention of being used. The Whirlpool convection wall ovens give the kitchen 3 possible functioning ovens with along with the Samsung 5 burner range. The end result is a simple elegant design that has all the functionality of galley kitchen yet the feel of an open kitchen with twice the square footage.
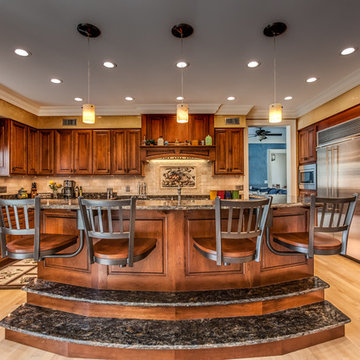
Cherry kitchen stained Sherwin Williams Chestnut with island and built in seating manufactured by Seating Innovations. Saturnia Granite countertops and steps complete the look.
Fairfield, Iowa Traditional Cherry Kitchen Designed by Teresa Huffman
https://jchuffman.com/
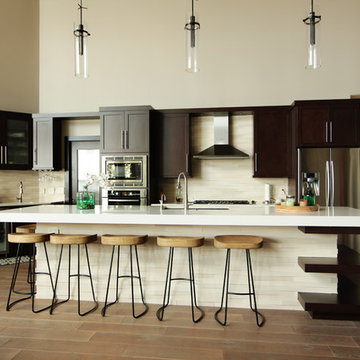
This 12' island provides great prep and entertaining space for this growing family. The wrap around shelves paired with the stacked stone add visual interest to break up the length.
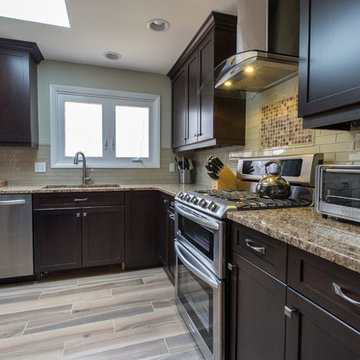
This small raised ranch kitchen makes a strong impression with dark cabinetry and a glass backsplash. The finishes, while neutral, are anything but boring. It’s a space that is small in scale but big on style.

Free ebook, Creating the Ideal Kitchen. DOWNLOAD NOW
Collaborations are typically so fruitful and this one was no different. The homeowners started by hiring an architect to develop a vision and plan for transforming their very traditional brick home into a contemporary family home full of modern updates. The Kitchen Studio of Glen Ellyn was hired to provide kitchen design expertise and to bring the vision to life.
The bamboo cabinetry and white Ceasarstone countertops provide contrast that pops while the white oak floors and limestone tile bring warmth to the space. A large island houses a Galley Sink which provides a multi-functional work surface fantastic for summer entertaining. And speaking of summer entertaining, a new Nana Wall system — a large glass wall system that creates a large exterior opening and can literally be opened and closed with one finger – brings the outdoor in and creates a very unique flavor to the space.
Matching bamboo cabinetry and panels were also installed in the adjoining family room, along with aluminum doors with frosted glass and a repeat of the limestone at the newly designed fireplace.
Designed by: Susan Klimala, CKD, CBD
Photography by: Carlos Vergara
For more information on kitchen and bath design ideas go to: www.kitchenstudio-ge.com
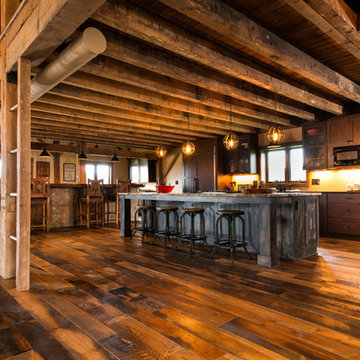
Our Antique Historic Plank flooring captures the true spirit of owning a reclaimed hardwood floor. Harvested from century-old barns and wooden industrial structures, this floor transforms a room into a living history lesson filled with character marks earned from years of faithful use. With a rich mixture of reclaimed hardwoods, saw marks, natural checking, color and texture, this floor is unmatched in it’s ability to attract attention. The perfect solution for a truly unique floor, wall or ceiling treatment.
Kitchen with Dark Wood Cabinets and Beige Splashback Design Ideas
8
