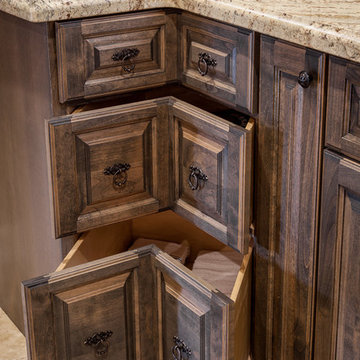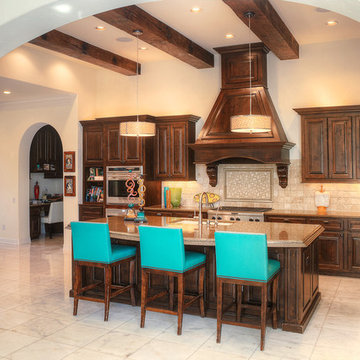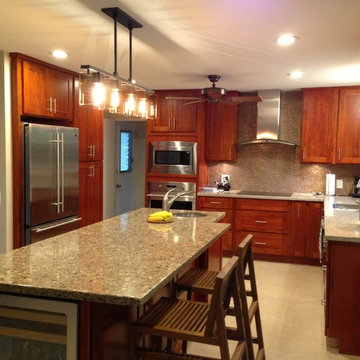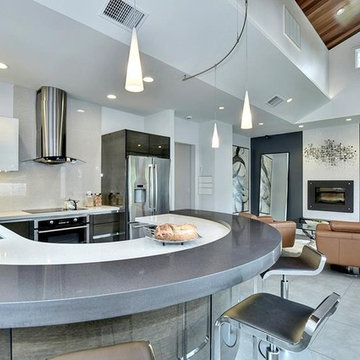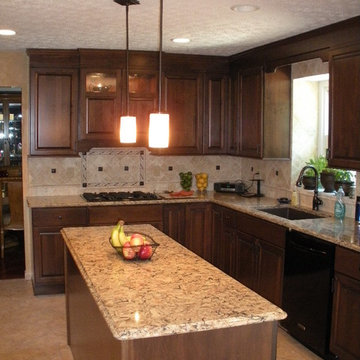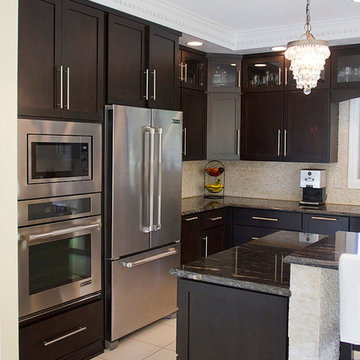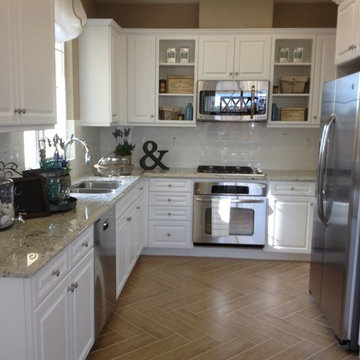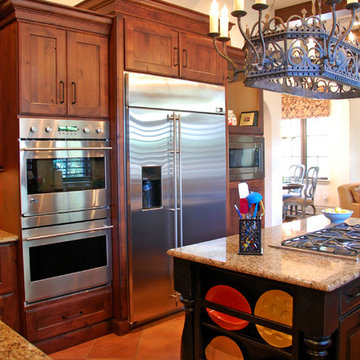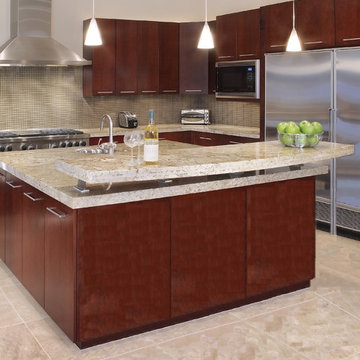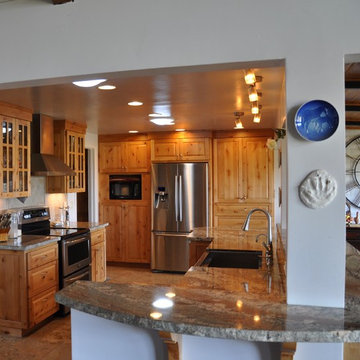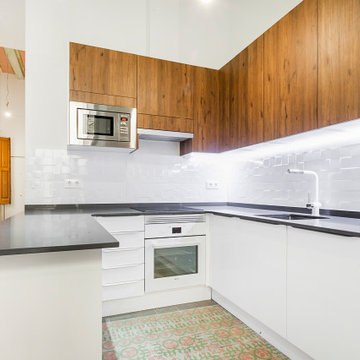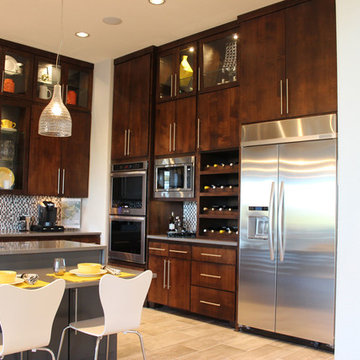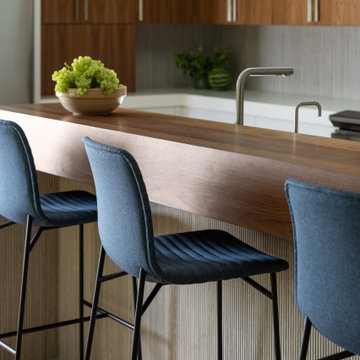Kitchen with Dark Wood Cabinets and Ceramic Floors Design Ideas
Refine by:
Budget
Sort by:Popular Today
241 - 260 of 12,147 photos
Item 1 of 3
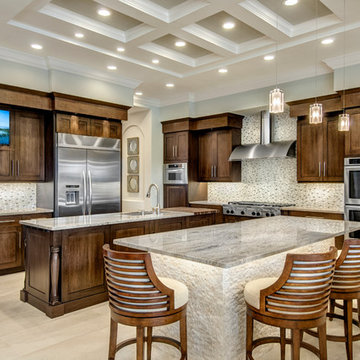
This was a Chinese drywall renovation that Kingon Homes completed this year in the Veranda. The interior was gutted down to the studs, all wiring got replaced including drywall, cabinets and flooring. The client wanted a completely different kitchen layout with high quality appliances from Monark Premium Appliance Co.
Photo provided by Kingon Homes
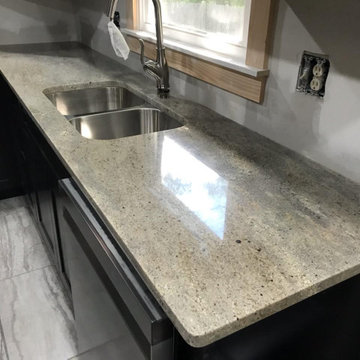
Astoria (97 1295), eased edge, single basin stainless steel undermount sink.
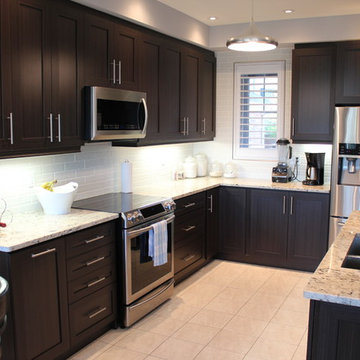
Having the whole wall tiled in a ceramic that looks like a brick gives this newly constructed condo the look of an historic row house and is a great contrast with the clean lines of their modern decor.
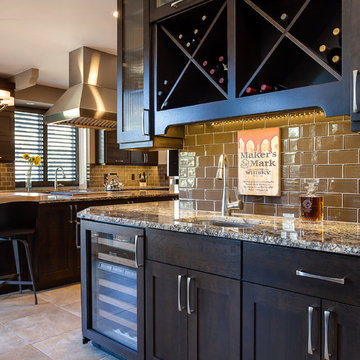
Full Kitchen Renovation project with Omega Custom cabinetry.
Master: Custom Cabinets by Omega
Maple wood, Dunkirk Door, Smokey Hills Stain with Iced top coat.
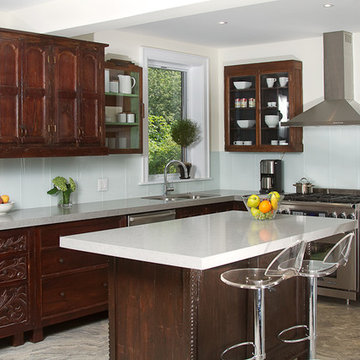
This kitchen showcase hand crafted & elegantly hand carved base cabinets made from solid Indian rose wood , combined with an eclectic mix of vintage wall cabinets such as buffet unit & one of a kind narrow and shallow old medicine cabinet.
The modern stainless steel appliances brings out the old and new sensibility brilliantly together.
Whether through the elaborate design or the sophisticated craftsmanship this Inde-Art kitchen amalgamates quality, comfort and beauty.
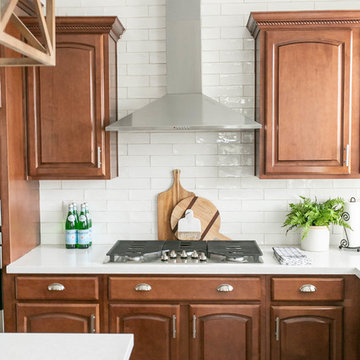
kept cabinet color the same and just used neutral and white colors for all surrounding hardscapes to make the room feel filled with light and bright.
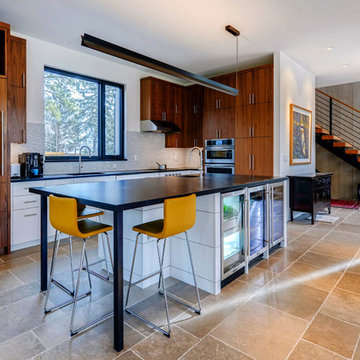
Rodwin Architecture & Skycastle Homes
Location: Boulder, CO, United States
The homeowner wanted something bold and unique for his home. He asked that it be warm in its material palette, strongly connected to its site and deep green in its performance. This 3,000 sf. modern home’s design reflects a carefully crafted balance between capturing mountain views and passive solar design.
On the ground floor, interior Travertine tile radiant heated floors flow out through broad sliding doors to the white concrete patio and then dissolves into the landscape. A built-in BBQ and gas fire pit create an outdoor room. The ground floor has a sunny, simple open concept floor plan that joins all the public social spaces and creates a gracious indoor/outdoor flow. The sleek kitchen has an urban cultivator (for fresh veggies) and a quick connection to the raised bed garden and small fruit tree orchard outside. Follow the floating staircase up the board-formed concrete tile wall. At the landing your view continues out over a “live roof”. The second floor’s 14ft tall ceilings open to giant views of the Flatirons and towering trees. Clerestory windows allow in high light, and create a floating roof effect as the Doug Fir ceiling continues out to form the large eaves; we protected the house’s large windows from overheating by creating an enormous cantilevered hat. The upper floor has a bedroom on each end and is centered around the spacious family room, where music is the main activity. The family room has a nook for a mini-home office featuring a floating wood desk. Forming one wall of the family room, a custom-designed pair of laser-cut barn doors inspired by a forest of trees opens to an 18th century Chinese day-bed. The bathrooms sport hand-made glass mosaic tiles; the daughter’s shower is designed to resemble a waterfall.
This near-Net-Zero Energy home achieved LEED Gold certification. It has 10kWh of solar panels discretely tucked onto the roof, a ground source heat pump & boiler, foam insulation, an ERV, Energy Star windows and appliances, all LED lights and water conserving plumbing fixtures. Built by Skycastle Construction.
Kitchen with Dark Wood Cabinets and Ceramic Floors Design Ideas
13
