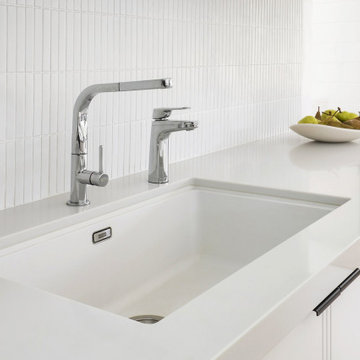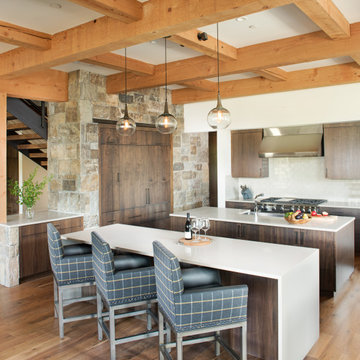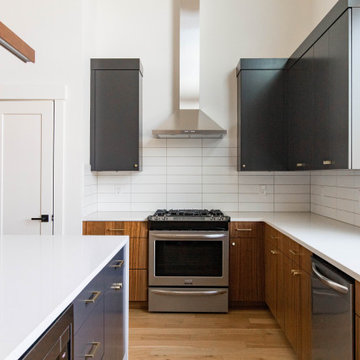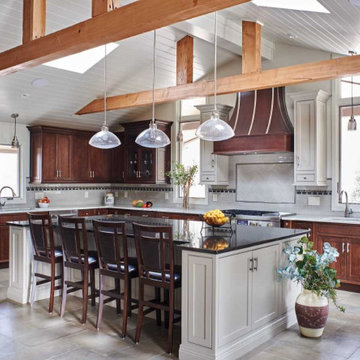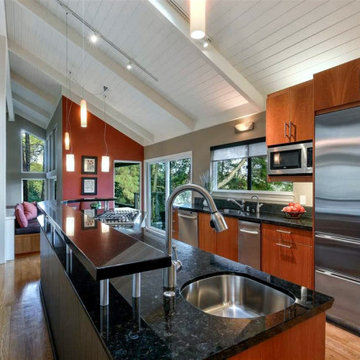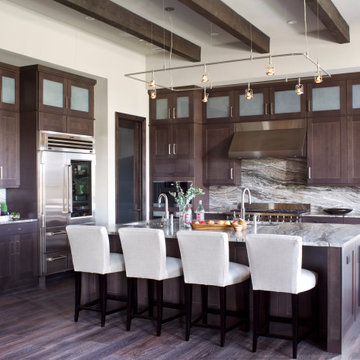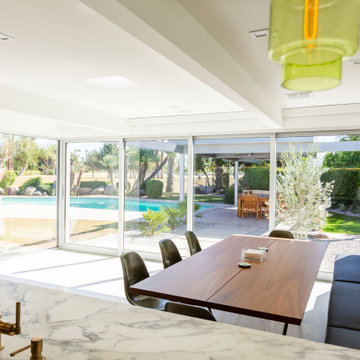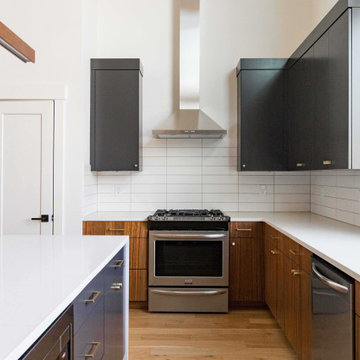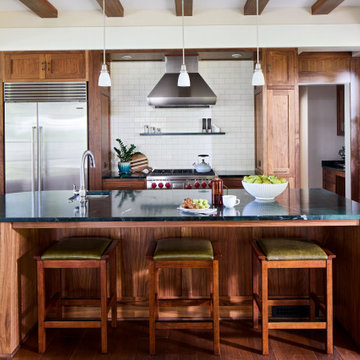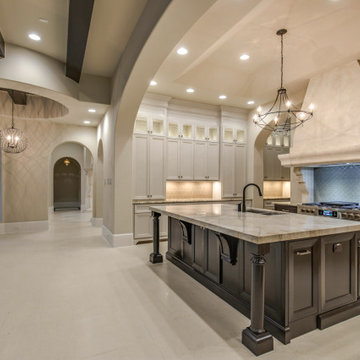Kitchen with Dark Wood Cabinets and Exposed Beam Design Ideas
Refine by:
Budget
Sort by:Popular Today
161 - 180 of 606 photos
Item 1 of 3
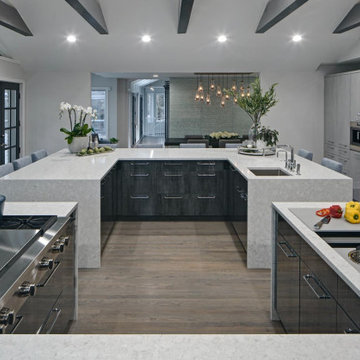
Entertaining and bringing people together is what this family is all about. Birthdays involve amazing cakes like you see on those TV shows, and groups of 30 people or more. Their ideal kitchen needed to accommodate that level of baking and hosting, but also support the daily rhythms of life.
Our collaborative design was guided by Vastu Shastra, an ancient architectural tradition that predates feng shui. Based on Vedic traditions that harmonize human behavior with natural forces in the world, Vastu Shanstra basically suggests how to inhabit a place in the best way possible.
The objectives were:
-Relocate the entire kitchen so the home’s heat source (oven) is in the southeast
-Incorporate symmetry into the overall design
-Create a large space for entertaining – open and airy with lots of light
-Simultaneously separate but join cooking and gathering spaces, allowing the cook to have a cook-specific zone that is still a part of any gathering
-Individual storage for small appliances – making them easier to use
-Simplicity – the space should be easy to use and maintain
Design challenges we solved for:
-Incorporate three load bearing points of the house
-Provide structural support that was not obvious
-Reconfigure kitchen utilities to another part of the home
-Maximize storage space
Design solutions and mindful innovations became an exciting motivation that drove the project:
-Double-horseshoe design features two symmetrical islands that seat 18 people comfortably
-Downdraft ventilation behind rangetop allows unobstructed views
-Overhead beams for structural support
-Equip nearby dining room with locking bar and wine cabinet
-Roll-out appliance shelves on back of cooking island are powered for easy use
-Symmetrical fridge and freezer columns separated by oven
-Cabinets along back of the cooking area for everyday items
-Tall pantry cabinet has four drawers for paperwork
-Spacious walk-in storage pantry has a counter with power outlets
-Coffee station has a trash can directly below for easy clean up
-Two sinks and dishwashers for easy cleanup
“A lot of relationships are built over food,” the homeowner told us. “This [kitchen] keeps our family close because we all love food. My kids sit in the kitchen all evening long every day – and I’m right there cooking. That’s life –to be together.”
We also collaborated with the homeowners to remodel their primary bathroom, primary bedroom closet and an additional bathroom.
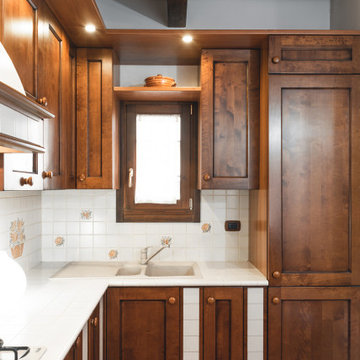
Committente: Studio Immobiliare GR Firenze. Ripresa fotografica: impiego obiettivo 24mm su pieno formato; macchina su treppiedi con allineamento ortogonale dell'inquadratura; impiego luce naturale esistente con l'ausilio di luci flash e luci continue 5400°K. Post-produzione: aggiustamenti base immagine; fusione manuale di livelli con differente esposizione per produrre un'immagine ad alto intervallo dinamico ma realistica; rimozione elementi di disturbo. Obiettivo commerciale: realizzazione fotografie di complemento ad annunci su siti web agenzia immobiliare; pubblicità su social network; pubblicità a stampa (principalmente volantini e pieghevoli).
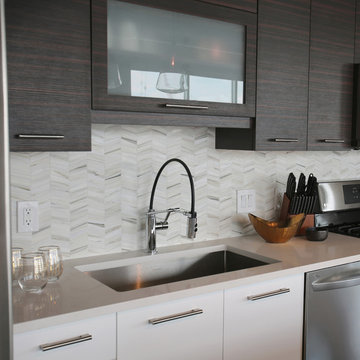
Backsplash tile is laid in a herringbone pattern. Subtle grays in the tile pick up the stainless steel tones.
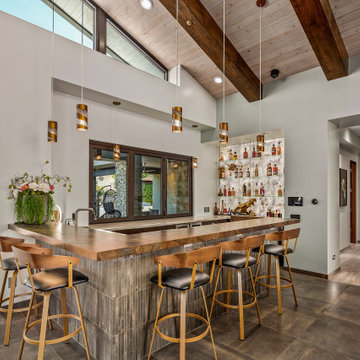
This 8200 square foot home is a unique blend of modern, fanciful, and timeless. The original 4200 sqft home on this property, built by the father of the current owners in the 1980s, was demolished to make room for this full basement multi-generational home. To preserve memories of growing up in this home we salvaged many items and incorporated them in fun ways.
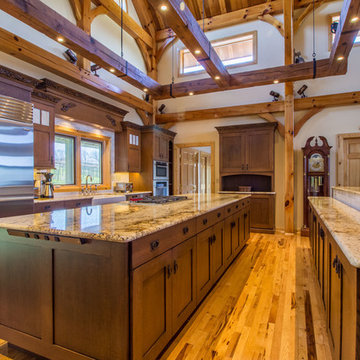
Craftsman style kitchen remodel
Brazillian Tostado Granite countertops
Hardwood floors
Kohler Whitehaven Apron Front Double Bowl Sink-Almond farmhouse sink
WoodMode Quartersawn Oak w/ Oxord Stain-Sonoma-Overlay
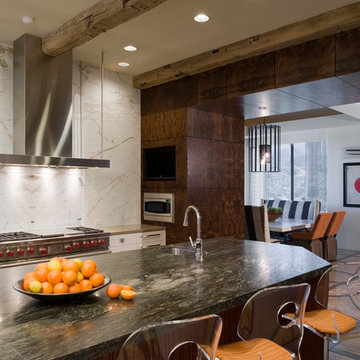
This renovation was for a home in one of California’s exclusive, 36-hole double golf and country clubs. The clients frequently entertained and wanted their home to support their lifestyle and have a sophisticated “resort” appeal. We completely reworked the floor plans and determined new materials and patterns for walls, floors, counters and ceilings. We introduced some dark interior walls and ceilings, primarily using burl walnut, because the desert is intensely bright, and darker colors absorb and balance extreme light.
Brett Drury Photography
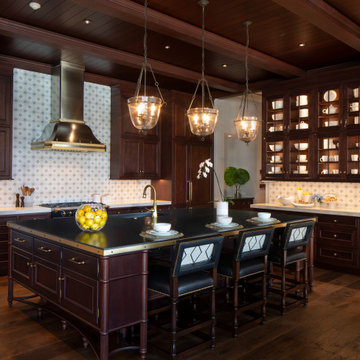
Tropical Elegance at its best. The West Indies feel with a twist. Using intricate wood details with rich African Mahogany brought out the luster and the brass accents brought out the sparkle. Charm and Class pulled together.
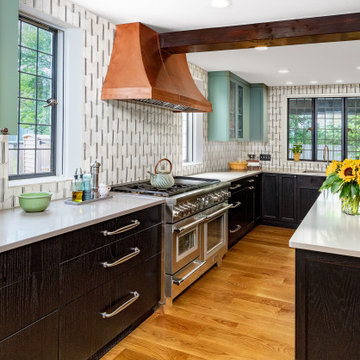
This was an addition to a historic Wallace Frost home in Birmingham, MI. The beams, windows and floors and window sill tiles match the existing beams in the original part of the home.Handmade tiles were sourced through Ann Sacks for the backsplash.
Kitchen with Dark Wood Cabinets and Exposed Beam Design Ideas
9
