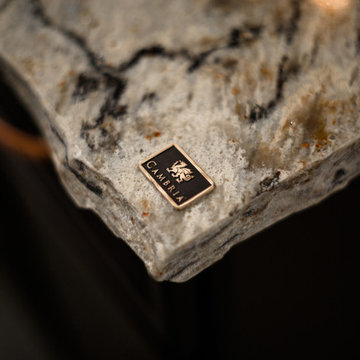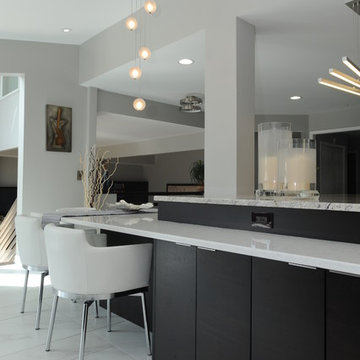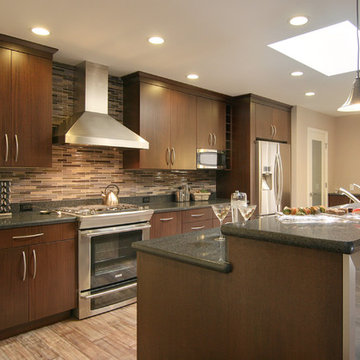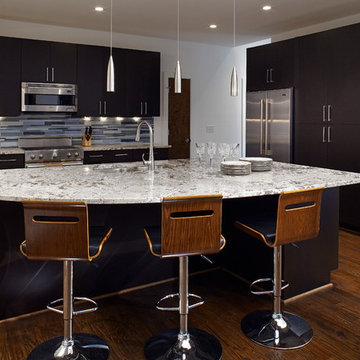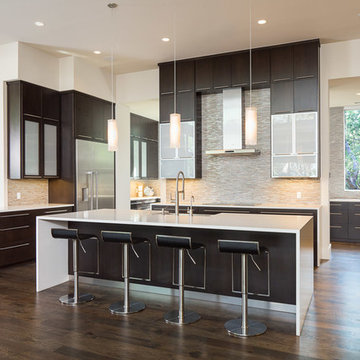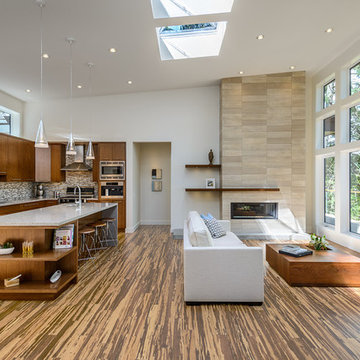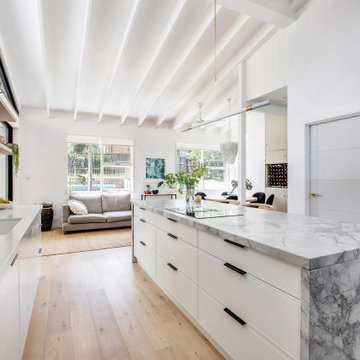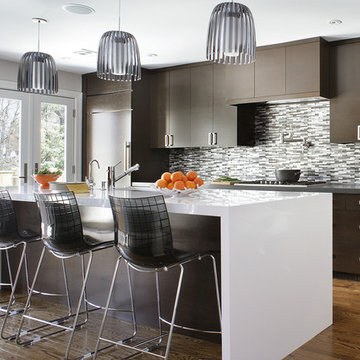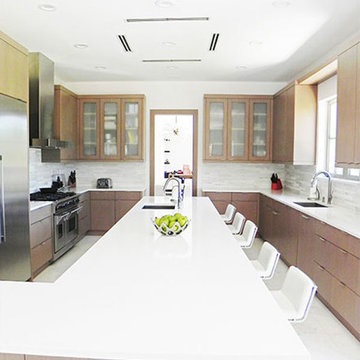Kitchen with Dark Wood Cabinets and Matchstick Tile Splashback Design Ideas
Sort by:Popular Today
21 - 40 of 3,311 photos
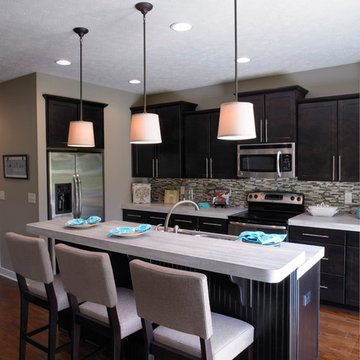
Jagoe Homes, Inc.
Project: The Orchard, Ozark Craftsman Home.
Location: Evansville, Indiana. Elevation: Craftsman-C1, Site Number: TO 1.

Nestled inside a beautiful modernist home that began its charismatic existence in the 70’s, you will find this Cherrybrook Kitchen. The kitchen design emanates warmth, elegance and beauty through the combination of textures, modern lines, luxury appliances and minimalist style. Wood grain and marble textures work together to add detail and character to the space. The paired back colour palette is highlighted by a dark wood grain but softened by the light shelving and flooring, offering depth and sophistication.
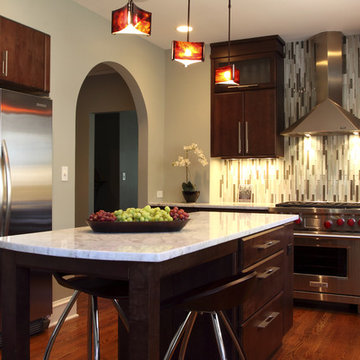
This once vintage, now modern, Evanston kitchen features dramatic contrast and visual interest. The vertical backsplash tile and stainless steel range hood chimney adds visual height to the kitchen as well as the tall cabinetry. The kitchen island not only provides ample storage, but additional countertop space and a eat-in kitchen seating. To see more of this award winning Normandy Remodeling kitchen, click here: To see more on this award winning Normandy Remodeling Kitchen, click here: http://www.normandyremodeling.com/blog/modern-kitchen-remodel-for-vintage-evanston-home
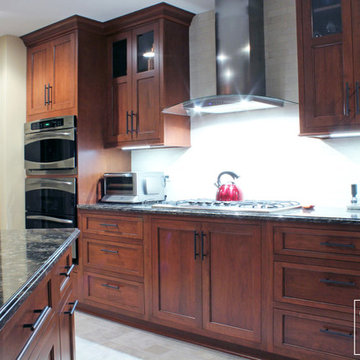
Under cabinet lighting were designed in this kitchen to aid in task lighting and to contrast against the darker cabinetry.
A large microwave and double oven were built into the wall of this kitchen, and a unique range hood gives this kitchen a very modern look.
- Allison Caves, CKD
Caves Kitchens
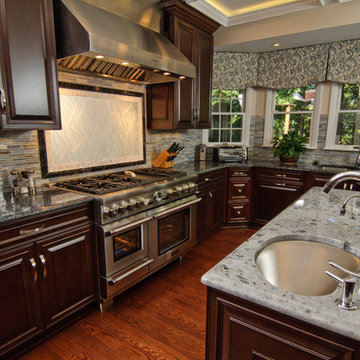
Photography by Bryan Burris.
A large traditional l-shaped medium tone hardwood floor open concept kitchen design in DC Metro with an undermount sink, raised panel cabinets, glass tile backsplash, granite countertops and stainless steel appliances.
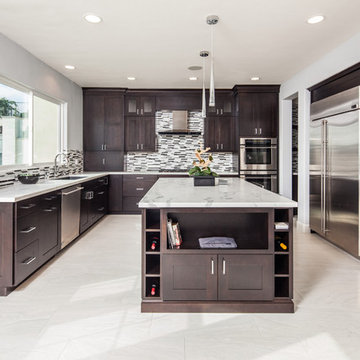
This masterfully appointed kitchen is both beautiful and functional. The large center island has room for seating, storage, open book shelving and wine display. The kitchen is complete with abundant natural light streaming in from the large window, the LRD can lighting, modern mini pendant lights, and under cabinet LED strip lighting. The white and grey quartz gives the beauty and elegance of marble, without any of the maintenance. The polished grey porcelain floor is the perfect anchor point to the dark cherry cabinets. The glass and stone blend for the back splash brings just enough movement and color into this upscale space.
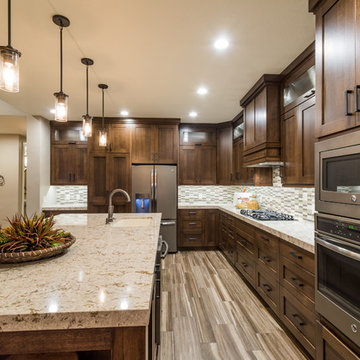
This is our current model for our community, Riverside Cliffs. This community is located along the tranquil Virgin River. This unique home gets better and better as you pass through the private front patio and into a gorgeous circular entry. The study conveniently located off the entry can also be used as a fourth bedroom. You will enjoy the bathroom accessible to both the study and another bedroom. A large walk-in closet is located inside the master bathroom. The great room, dining and kitchen area is perfect for family gathering. This home is beautiful inside and out.
Jeremiah Barber
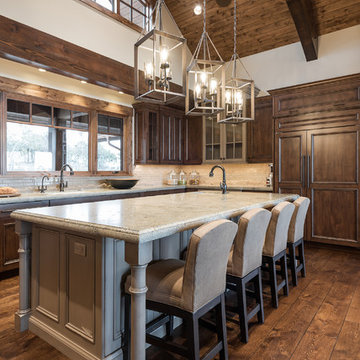
Luxurious Home built by Cameo Homes Inc. in Promontory, Park City, Utah. This home was featured in the 2016 Park City Showcase of Homes. Park City Home Builder. Picture Credit: Lucy Call
http://cameohomesinc.com/
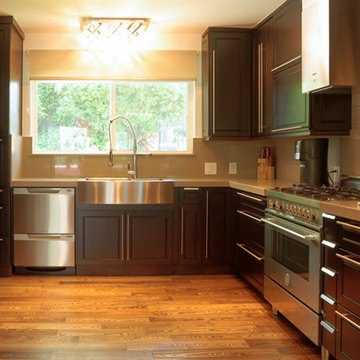
Shaker Series
·Solid Birch Frame with Birch Reversed Raised or MDF Center Panel
·Glue & Staple or Metal Clip Assembly · Under Mount Full Extension Soft Close Drawer Glides
·Full Overlay Doors and Drawers · Concealed European Style Hinges with Soft Close Feature
·UV Coated Natural Interior · ½" Plywood Box with Stained or Painted Exterior
Kitchen with Dark Wood Cabinets and Matchstick Tile Splashback Design Ideas
2
