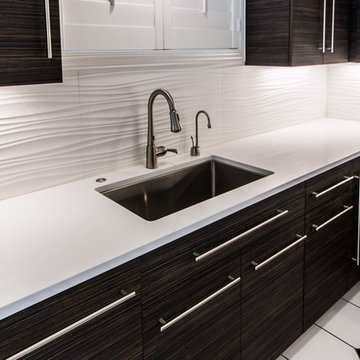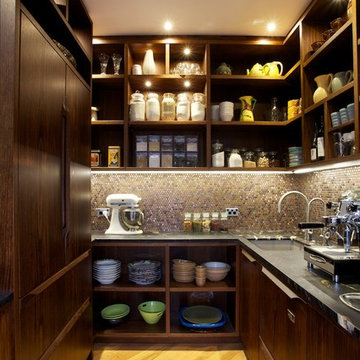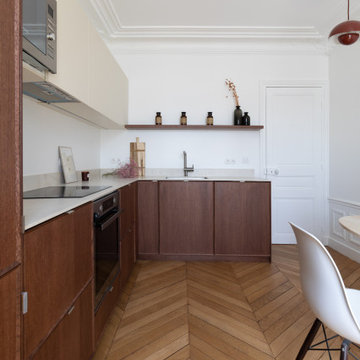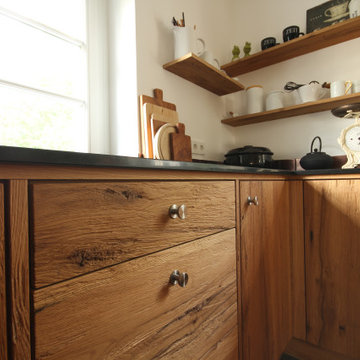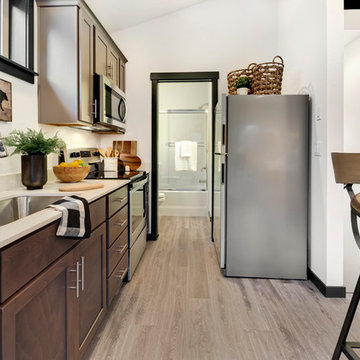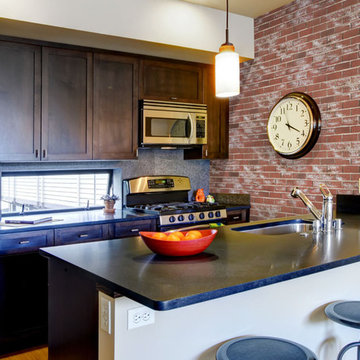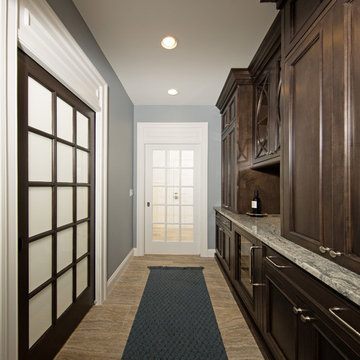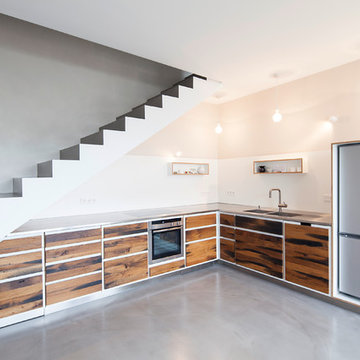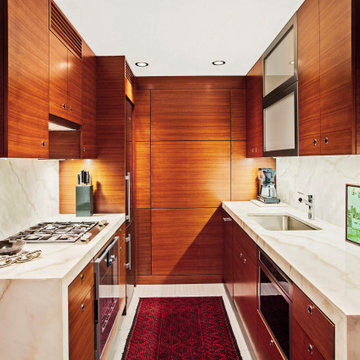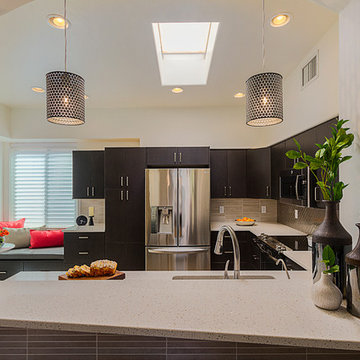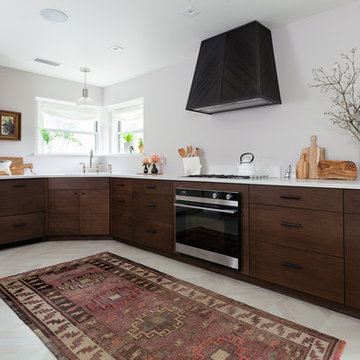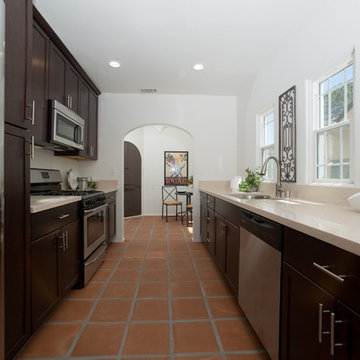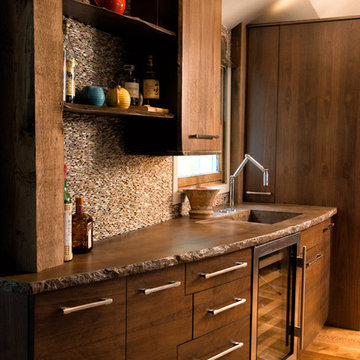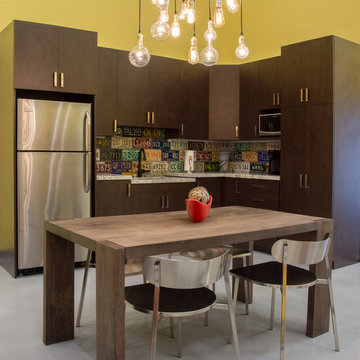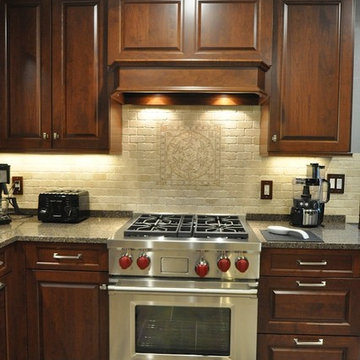Kitchen with Dark Wood Cabinets and no Island Design Ideas
Refine by:
Budget
Sort by:Popular Today
121 - 140 of 8,578 photos
Item 1 of 3
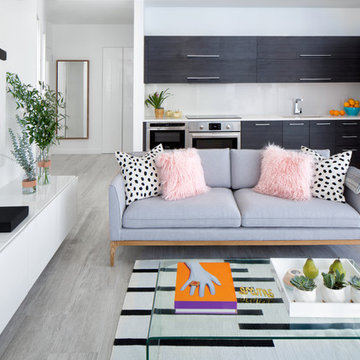
Feature In: Visit Miami Beach Magazine & Island Living
A nice young couple contacted us from Brazil to decorate their newly acquired apartment. We schedule a meeting through Skype and from the very first moment we had a very good feeling this was going to be a nice project and people to work with. We exchanged some ideas, comments, images and we explained to them how we were used to worked with clients overseas and how important was to keep communication opened.
They main concerned was to find a solution for a giant structure leaning column in the main room, as well as how to make the kitchen, dining and living room work together in one considerably small space with few dimensions.
Whether it was a holiday home or a place to rent occasionally, the requirements were simple, Scandinavian style, accent colors and low investment, and so we did it. Once the proposal was signed, we got down to work and in two months the apartment was ready to welcome them with nice scented candles, flowers and delicious Mojitos from their spectacular view at the 41th floor of one of Miami's most modern and tallest building.
Rolando Diaz Photography

Entering this downtown Denver loft,
you get a pretty amazing first impression!
Without showing you the before photos of this condo, it’s hard to imagine the transformation that took place in just 6 short months.
The client wanted a hip, modern vibe to her new home and reached out to San Diego Interior Designer, Rebecca Robeson. Rebecca had a vision for what could be... Rebecca created a 3D model to convey the possibilities and they were off to the races.
The design races that is.
Rebecca’s 3D model captured the heart of her new client and the project took off.
With only 6 short months to completely gut and transform the space, it was essential Robeson Design connect with the right people in Denver. Rebecca searched HOUZZ for Denver General Contractors.
Ryan Coats of Earthwood Custom Remodeling lead a team of highly qualified sub-contractors throughout the project and over the finish line. 8" wide hardwood planks of white oak replaced low quality wood floors, 6'8" French doors were upgraded to 8' solid wood and frosted glass doors, used brick veneer and barn wood walls were added as well as new lighting throughout. The outdated Kitchen was gutted along with Bathrooms and new 8" baseboards were installed. All new tile walls and backsplashes as well as intricate tile flooring patterns were brought in while every countertop was updated and replaced. All new plumbing and appliances were included as well as hardware and fixtures. Closet systems were designed by Robeson Design and executed to perfection. State of the art sound system, entertainment package and smart home technology was integrated by Ryan Coats and his team.
Exquisite Kitchen Design, (Denver Colorado) headed up the custom cabinetry throughout the home including the Kitchen, Lounge feature wall, Bathroom vanities and the Living Room entertainment piece boasting a 9' slab of Fumed White Oak with a live edge. Paul Anderson of EKD worked closely with the team at Robeson Design on Rebecca's vision to insure every detail was built to perfection.
The project was completed on time and the homeowner is thrilled...
Earthwood Custom Remodeling, Inc.
Exquisite Kitchen Design
Rocky Mountain Hardware
Tech Lighting - Black Whale Lighting
Photos by Ryan Garvin Photography
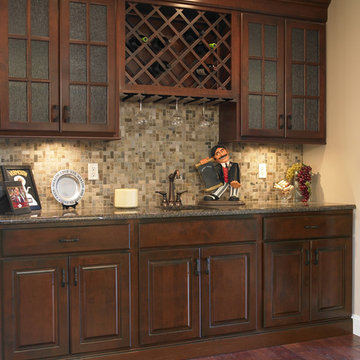
These photos are accredited to Sequoia Cabinetry out of Dudley, Missouri. Sequoia is a semi-custom, subisdiary line of Shiloh Cabinetry.
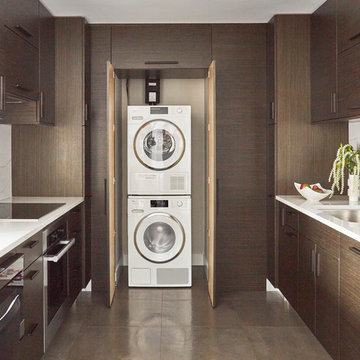
Free ebook, Creating the Ideal Kitchen. DOWNLOAD NOW
Designer, Julie Dunfee, of Julie Dunfee Designs, took on the task of redesigning an entire condominium unit for her clients. The unit which serves as the couple’s pied-a-terre, is located in downtown Chicago and is in near proximity to immediate family, offering the opportunity for both weekend getaways and family get togethers.
Julie brought The Kitchen Studio in to help with the kitchen design and cabinetry layout. Below is what the kitchen area looked like before. One of the primary objectives was to have a sleek contemporary feel, so an eco veneer was chosen in a dark stain for the cabinetry in a horizontal grain. Custom appliance panels at the fridge and dishwasher as well as panels along the back wall were added to continue the look of wood around the room. Custom doors cleverly hide the washer and dryer and provide a cohesive look to the space.
Other storage solutions include dual pull out pantries and a built-in trash bin. A small beverage station was added to a previously unused corner of the neighboring living room. Here, guests can easily help themselves to coffee or espresso from a built-in coffee unit or a cold beverage from the beverage center.
Designed by: Susan Klimala, CKBD
Interior Designer: Julie Dunfee Designs
Photography by: Michael Kaskel
For more information on kitchen and bath design ideas go to: www.kitchenstudio-ge.com
Kitchen with Dark Wood Cabinets and no Island Design Ideas
7
