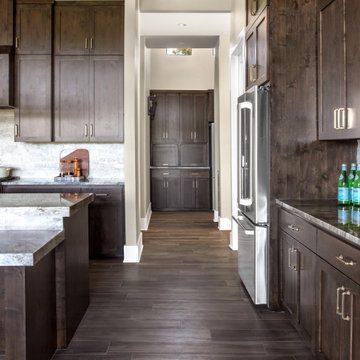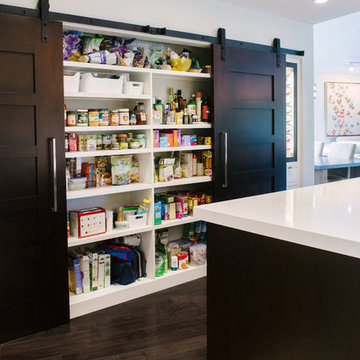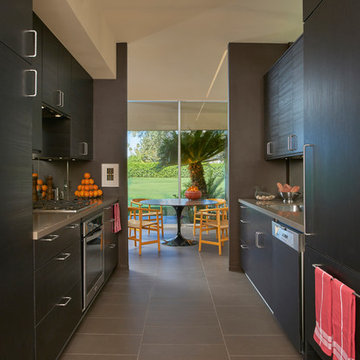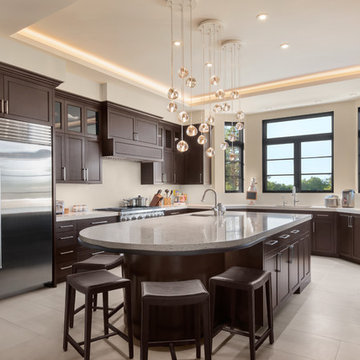Kitchen with Dark Wood Cabinets and Porcelain Floors Design Ideas
Refine by:
Budget
Sort by:Popular Today
81 - 100 of 13,078 photos
Item 1 of 3
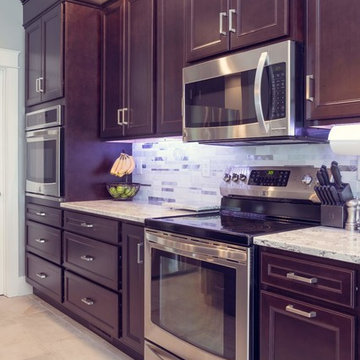
Stunning metal, marble and tile backsplash under dark Java Maple cabinets. Cambria's Summerhill quartz countertops. Stainless steel appliances including wall oven. Ivetta White porcelain tile.

At the end of a large great room, this kitchen features a large working island, in addition to a raised counter for bar stools. A blackened steel custom range hood ties in with a steel back splash, all organically placed against a wall of ledge stone that pierces the home from inside to outside.

Basement kitchenette and bathroom with dark cabinets and light granite counter tops. The kitchenette is the perfect addition right off the homeowner's TV room. The small bathroom features a nice tiled open shower.
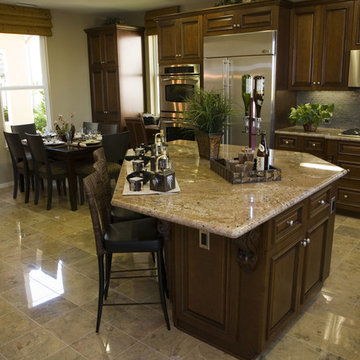
A contemporary spin on an open kitchen. Dark cabinets and gray tile give this kitchen a sleek look.

An absolute residential fantasy. This custom modern Blue Heron home with a diligent vision- completely curated FF&E inspired by water, organic materials, plenty of textures, and nods to Chanel couture tweeds and craftsmanship. Custom lighting, furniture, mural wallcovering, and more. This is just a sneak peek, with more to come.
This most humbling accomplishment is due to partnerships with THE MOST FANTASTIC CLIENTS, perseverance of some of the best industry professionals pushing through in the midst of a pandemic.
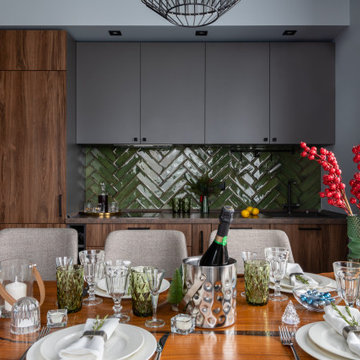
В бане есть кухня, столовая зона и зона отдыха, спальня, туалет, парная/сауна, помывочная, прихожая.
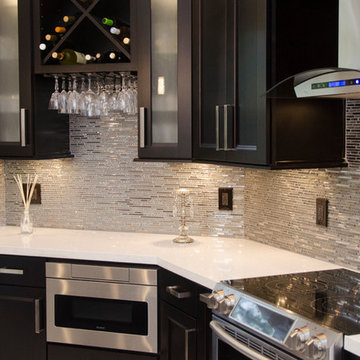
Dark wood cabinets in Waypoint Living Spaces are accented with reflecting glass and mirror mosaics tile. Sleek quartz in Snow cover the counters. Photo Credit: Julie Lehite

The Pearl is a Contemporary styled Florida Tropical home. The Pearl was designed and built by Josh Wynne Construction. The design was a reflection of the unusually shaped lot which is quite pie shaped. This green home is expected to achieve the LEED Platinum rating and is certified Energy Star, FGBC Platinum and FPL BuildSmart. Photos by Ryan Gamma

Custom designed wenge wood cabinetry, a mosaic glass backsplash with a second glass style above the cabinetry, both underlit and uplit to enhance the appearance, made the most of this small kitchen. Green Typhoon granite provided a beautiful and unique counter work surface .
Photography: Jim Doyle
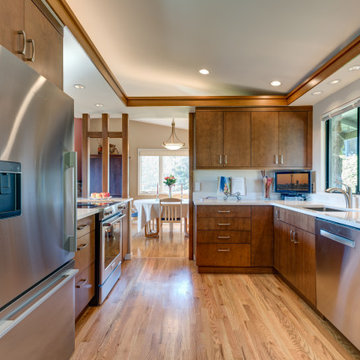
A retired teacher and grandmother, our client raised her family in this Valley view home. With amazing potential for an enhanced territorial view, this project had been on our client’s mind for quite some time. She was very particular in selecting us as her design and build team. With deep roots in her community, it was important to her that she works with a local community-based team to design a new space, while respecting its roots and craftsmanship, that her late husband had helped build.
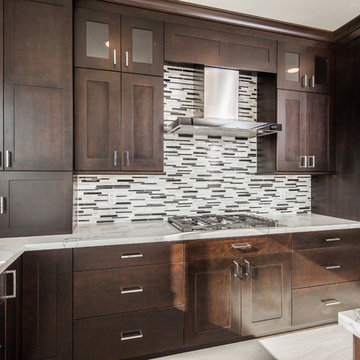
This masterfully appointed kitchen is both beautiful and functional. The large center island has room for seating, storage, open book shelving and wine display. The kitchen is complete with abundant natural light streaming in from the large window, the LRD can lighting, modern mini pendant lights, and under cabinet LED strip lighting. The white and grey quartz gives the beauty and elegance of marble, without any of the maintenance. The polished grey porcelain floor is the perfect anchor point to the dark cherry cabinets. The glass and stone blend for the back splash brings just enough movement and color into this upscale space.
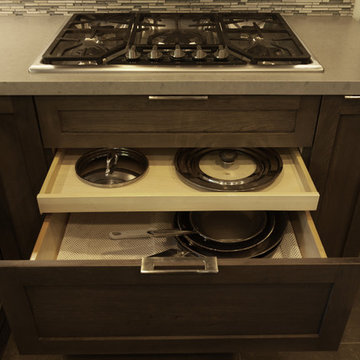
The stove top in this modern kitchen remodel was moved from the other side of the room to this wall. Moving the stove top allowed for a more spacious counter space layout. This storage drawer is large, allowing for pots and pans to be stored cleanly and out of site. The multi-leveled storage allows for lids to be stored separately.
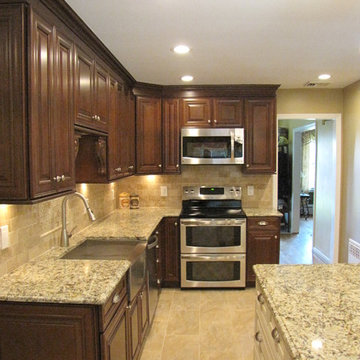
This kitchen was beautifully designed in Waypoint Living Spaces Cabinetry. The 720F Cherry Chocolate glaze and the island is the 720F in the maple hazelnut glaze. The counter top is Giallo Rio with an ogee edge. The back splash tile is Crema Cappuccino. The Moasic behind the sink in a basketweave pattern in Crema Cappuccino. The floor tile is 12x24" onyx sand tile.
Kitchen with Dark Wood Cabinets and Porcelain Floors Design Ideas
5
