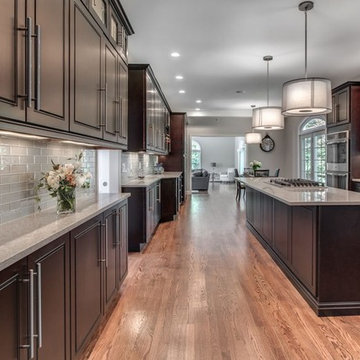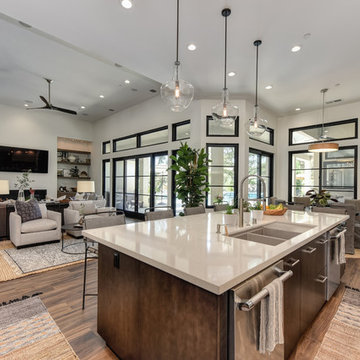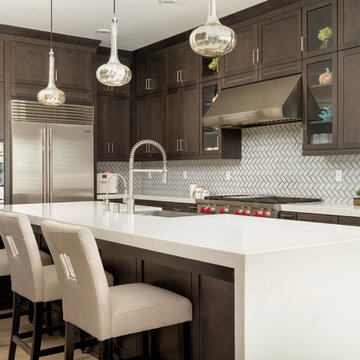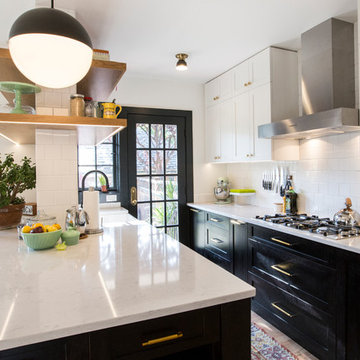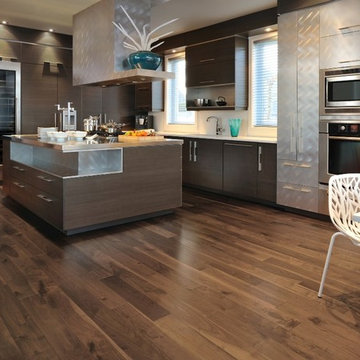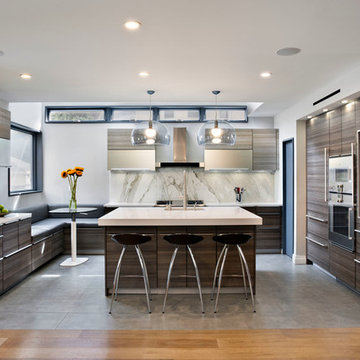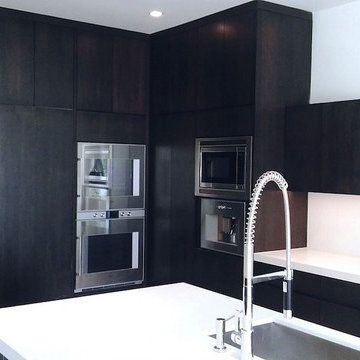Kitchen with Dark Wood Cabinets and Quartz Benchtops Design Ideas
Sort by:Popular Today
21 - 40 of 24,265 photos

Mark Ehlen Photography
A 90's Golden Oak kitchen (common in MN) needed a refresh, but keeping in tune with the original style of the home was an important piece. So cherry cabinets and a beautiful blue double island transformed this kitchen and dinette into a single space. Now when the kids come home from college there's plenty of room for everyone!
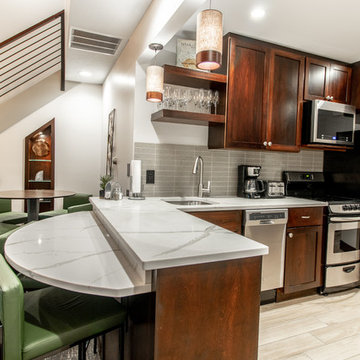
Located in a wooded setting which backs up to a golf course, The Woods is a vacation condo community in Canadian Lakes, Michigan. The owners asked us to create a comfortable modern design that would appeal to golfers and also families visiting relatives in the area. This complete renovation brought the design from 80's basic to rustic transitional. Colors and design elements echo the natural area surrounding the property.
SKP Design was involved in multiple aspects of this project. Our services included:
space planning for kitchen and both bathrooms
selecting finishes for walls, floors, trim, cabinets and countertops
reviewing construction details and electrical plans
specification of plumbing fixtures, appliances and accent lighting
furniture layout, specification and purchasing
fireplace design and stone selection
reviewing branding and signage ideas
In the great room, wrought iron accents are featured in a new staircase handrail system. Other metal accents are found in the new chandelier, barstools and the legs of the live edge coffee table. An open area under the staircase was enclosed with recessed shelving which gives a focal point to the dinette area. Recessed built-in cabinets near the fireplace store TV technology and accessories. The original tiled hearth was replaced by poured concrete with stone accents.
A queen sleeper sofa from Edgecomb provides additional sleeping. Fabrics and upholstery throughout the condo were selected for durability and cleanability.
Basic white laminate kitchen cabinets were replaced with beautiful dark stained wood. Floor tile is a wood-look porcelain from Daltile called Saddle Brook. Countertops in the kitchen and bathrooms are solid surface Corian Quartz (formerly called DuPont Zodiaq). Broadloom carpet is from Durkan. The first floor bedroom is Mona Vista pattern from Modesto Collection; all other carpet is Inviting Spaces pattern from Timeless Compositions. Walls are painted with Sherwin Williams 7647 Crushed Ice.
The main floor bedroom has a custom headboard mounted on a feature wall with plaid wallcovering. A freestanding vanity with undermount sink was added to the alcove area, creating space for a larger walk-in tiled shower with custom bench. On both levels, backlit mirrors highlight the sink areas. The upstairs bath has a blue tile feature wall and vessel sink.
A fiberglass bathtub surround was removed and replaced by a custom tiled shower. Vinyl wallcovering from D.L. Couch provides a focal point behind the king headboard in the loft bedroom. A twin sleeper chair adds an extra bed.
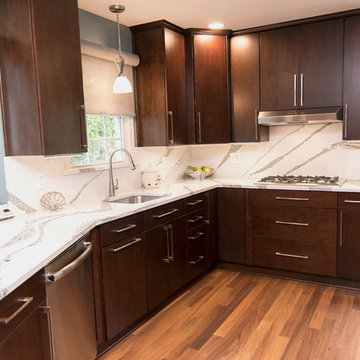
This kitchen received a completely different feel once the wall separating the dining room was removed opening the space up for an extended countertop with seating nook. The rich Cherry Chestnut Cabinets, the bright countertop, and backsplash contrast perfectly bringing warmth to this inviting kitchen.
Cabinetry: St. Martin- Clayton, Cherry Chestnut
Hardware: Sutton Pulls, Satin Nickel
Countertop: Cambria, Annicca Eased
Sink: Single bowl with a Kohler faucet
Backsplash: Cambria, Annicca full splash
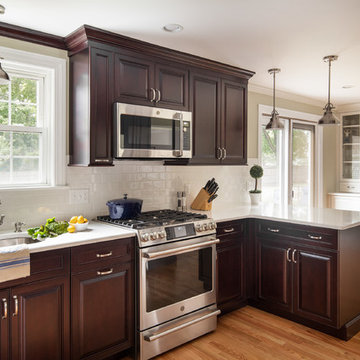
We opened up a small kitchen and adjacent dining room to great an open kitchen with seated peninsula. The bar area with glass cabinets is perfect for a client who enjoys entertaining and grill accessories are tucked in a cabinet to the left of the slider for easy access. The Blanco Statuarietto keeps the space light and ties in with the bar area. Hardware and pendant in brushed nickel.

This nook area used to be the old porch area..
big /massive changes happened on this project
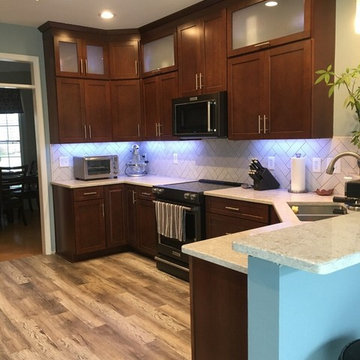
Full Kitchen Remodel with Cherry Spice Shaker Style cabinets, Grey Lagoon Quartz countertops, herringbone pattern backsplash tile, stacked upper cabinets with glass and interior and undercabinet lighting.
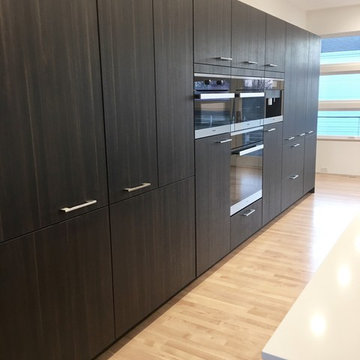
SieMatic S2 System in Terra Larix wood grain decor and Lotus White laminate. Miele appliances and quartz counter tops.

This whole house remodel integrated the kitchen with the dining room, entertainment center, living room and a walk in pantry. We remodeled a guest bathroom, and added a drop zone in the front hallway dining.

Interior Designer: Allard & Roberts Interior Design, Inc.
Builder: Glennwood Custom Builders
Architect: Con Dameron
Photographer: Kevin Meechan
Doors: Sun Mountain
Cabinetry: Advance Custom Cabinetry
Countertops & Fireplaces: Mountain Marble & Granite
Window Treatments: Blinds & Designs, Fletcher NC
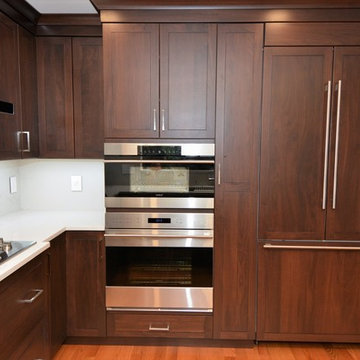
The stainless steel double oven features a regular oven on the bottom and a steam oven on top. The refrigerator (far right) has been finished with walnut panels to match the cabinets, adding to the sleek and seamless design of the kitchen.
Kitchen with Dark Wood Cabinets and Quartz Benchtops Design Ideas
2
