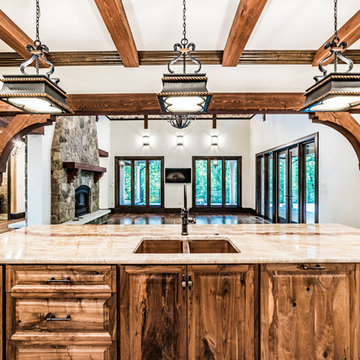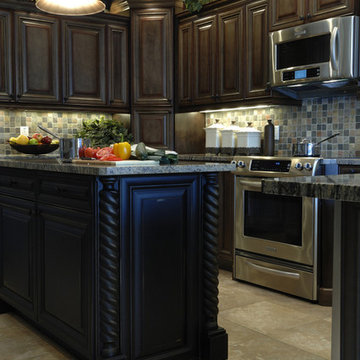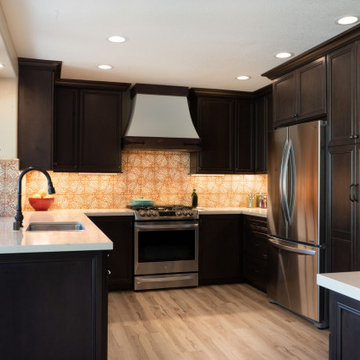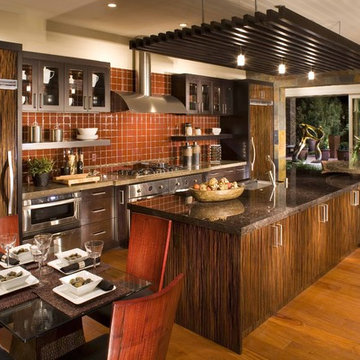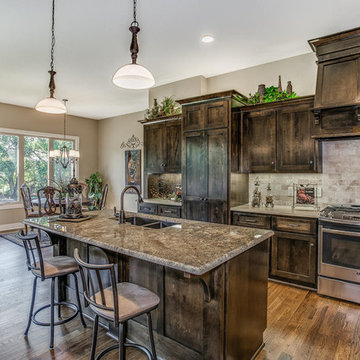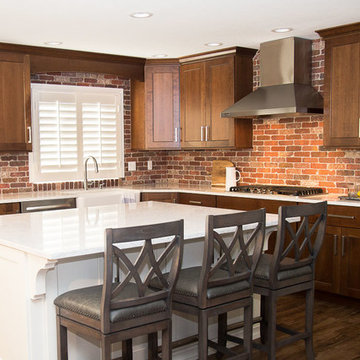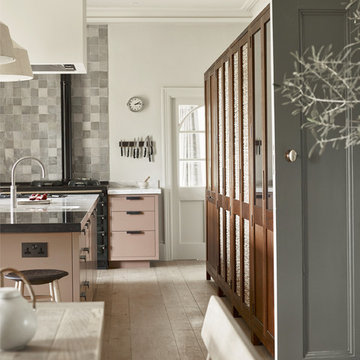Kitchen with Dark Wood Cabinets and Terra-cotta Splashback Design Ideas
Refine by:
Budget
Sort by:Popular Today
61 - 80 of 322 photos
Item 1 of 3
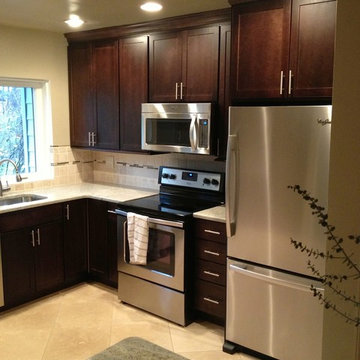
For fifty years the Panaccio family has been known as detail oriented builders and general contractors in the Delaware Valley. Alesio Panaccio the owner of AD Panaccio Inc began working in the family business 25 years ago. Today his company oversees a varied array of residential and commercial construction jobs. Yearly projects include major residential additions, kitchens, baths, finished basements, porches and decks, as well as commercial and handicap compliant contruction.
Whatever the project though, it isn’t simply the fine craftsmanship that sets AD Panaccio’s work apart from the competition. It is the personal touch and availability of Al Panaccio himself and the other members of the Pannaccio team. This makes home owners and business owners comfortable during the construction process, and satisfied upon the works completion.
This personal touch also accounts for the companies reputation and why they continue to receive 5 star reviews on various search engines, web sites and with Servicemagic.
AD Pannaccio Serves Philadelphia and the Surrounding Communities Including: The Main Line, Upper Darby, Havertown, Broomall, Newtown Square, Bala Cynwyd, Merion, Narberth, Ardmore, Haverford, Gladwynne, Bryn Mawr, Villanova, Wayne, Paoli, Malvern, West Chester, and Media.
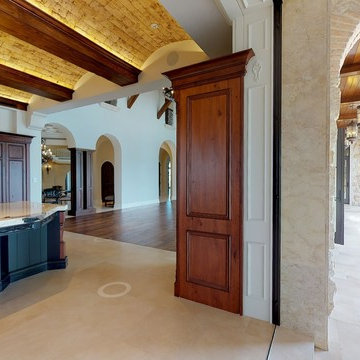
Gracious living & alfresco dining! The south wall of the room "dematerializes" to welcome sunshine & cool breezes. The outdoor kitchen & living lanai are just off-camera to right. --
3D Interspace Solutions, LLC (screenshot)
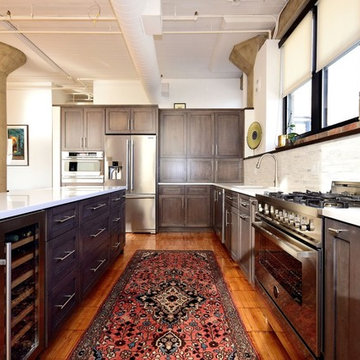
Gray stained, shaker style maple cabinets. Appliance garages to counter in background.
Photographer: Luke Cebulak
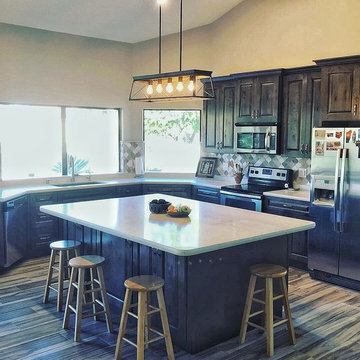
This is proof that people are still using Traditional design elements in their kitchens. Distressed wood, raised panel cabinets with white quartz counter tops and stainless steel appliances. The floors are a "wood plank" porcelain and the backsplash is a stone pattern from Bedrosians in Scottsdale. The result is a modern kitchen with more of an "Old World" feel. Enjoy!
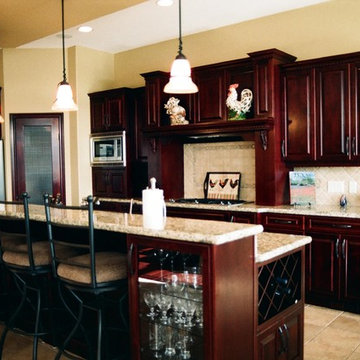
Custom Designed Kitchen Cabinets, Classic Raised Panel Maple Door Style, Dark Cherry Stain. Lattice wine rack, curio island display cabinets with clear glass doors, finished interior, 10mm glass shelves . Granite countertops with tile back splash, tile flooring and stainless steel appliances.
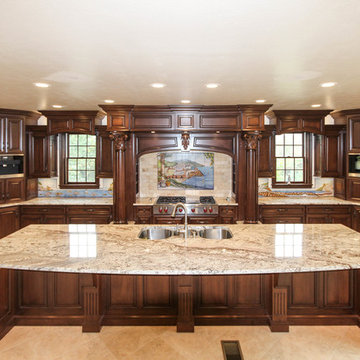
Gorgeous Mediterranean inspired kitchen with stainless steel appliances, stained wood cabinets and gold granite countertops and island.
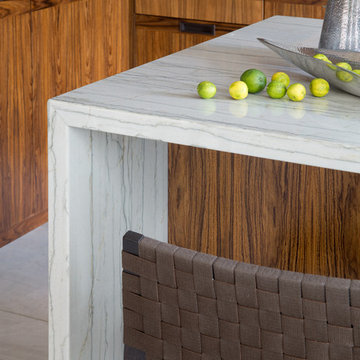
Design By- Jules Wilson I.D.
Photo Taken By- Brady Architectural Photography
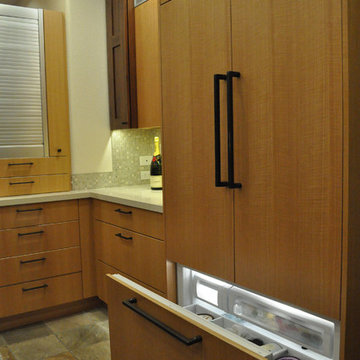
The worldly style of this inventive space draws inspiration from Latin American design. Warm wood tones, a custom copper hood, and hand painted Mexican tiles complement the clients Latin American artwork. The Crystal frameless cabinetry is in a black walnut shaker style and natural anigre flat panel door. The dynamic curved shape of the island is mimicked in the granite eating bar and curved shelves of the message/organization center.
Photo Credit: Nar Fine Carpentry, Inc.
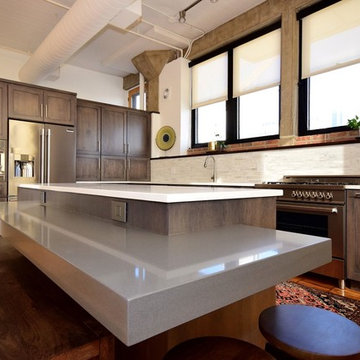
Gray stained, shaker style maple cabinets. Floating table height ledge on island.
Photographer: Luke Cebulak
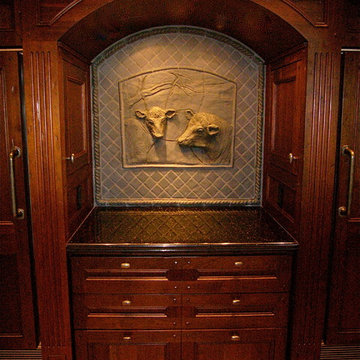
Custom 3-dimensional backsplash tiles (commissioned through Ann Sacks). Custom Cabinetry with arched top and concealed drink storage each side of this Drink Center. Custom wood panels on pair of Sub Zero each side of Drink Center.
Photo: Jamie Snavley
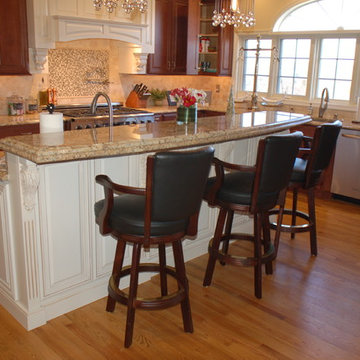
This spacious kitchen was in need of updating, providing us with many facets to make improvements. In additon to the main kitchen over haul, complete with a new, enlarged island, we customized a built-in hutch cabinet in the entrance to the dining room and replaced the wet bar adjacent to the living room. The customer added her own touch with a unique sink at the bar, inviting guests to wander down from the kitchen to have a drink and enjoy the fireplace, or a TV show.
The island cabinets are fieldstone Bainbridge Maple in Marshmallow Cream finish. Details like adding corbels, and an upgraded edge profile on the granite makes the project stand out.
The main kitchen cabinetry is Fieldstone Bainbridge Cherry stain. Throughout the kitchen and bar area, they chose Solarius granite from Onur.
"Thanks for considering other options to achieve the look we are gong for. I appreciate your conscientiousness regarding the budget we had planned on."
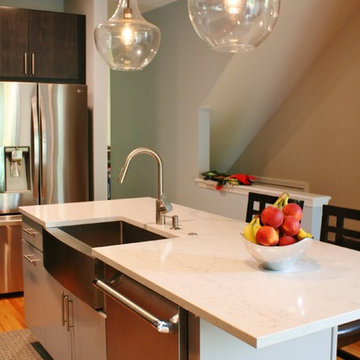
Kitchen Design by Andersonville Kitchen & Bath
Merillat Cabinetry in Dusk Stain and Shale Paint
Silestone Pearl Jasmine Quartz countertop
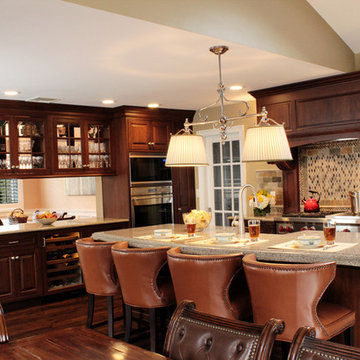
Where the range is now, was a fireplace. Kitchen door was moved left to accommodate a longer appliance wall making way for the 60” range.
Kitchen with Dark Wood Cabinets and Terra-cotta Splashback Design Ideas
4
