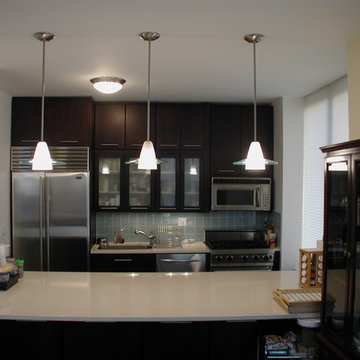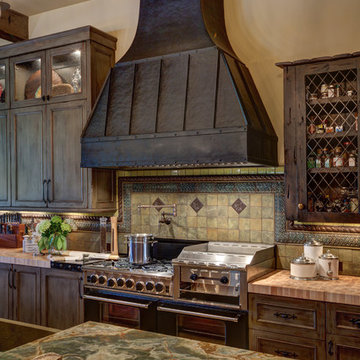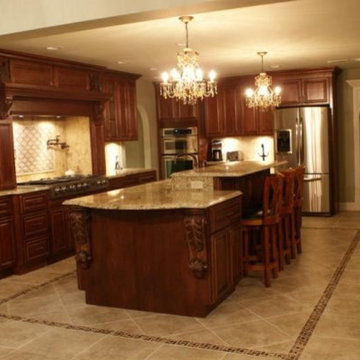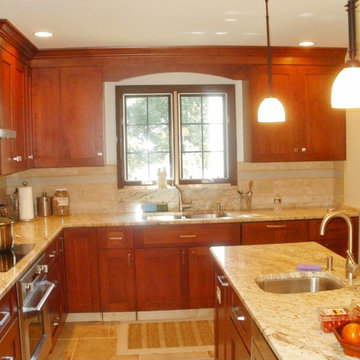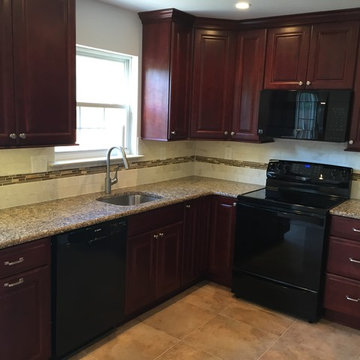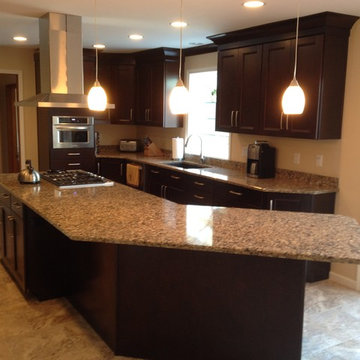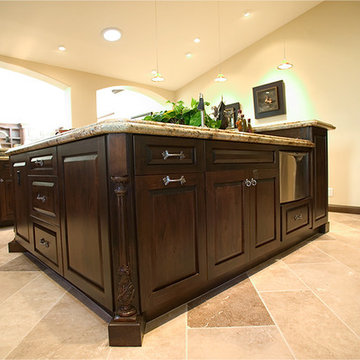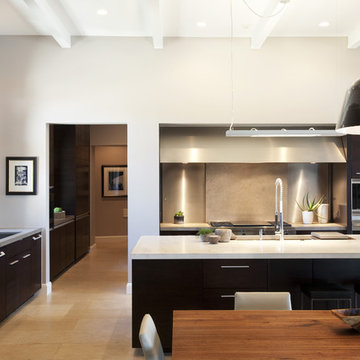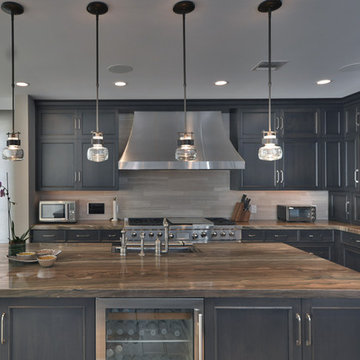Kitchen with Dark Wood Cabinets and Travertine Floors Design Ideas
Refine by:
Budget
Sort by:Popular Today
121 - 140 of 3,637 photos
Item 1 of 3
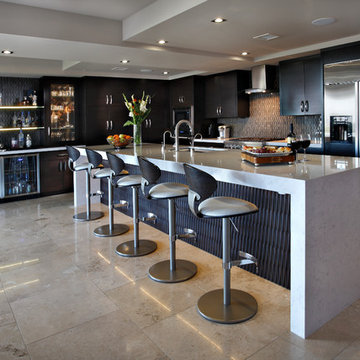
This large kitchen space got a total remodel to address the young home owners' modern style aesthetic. Textured wood cladding with LED lighting to illuminate it is on the back of the 14'-0 long island. Quartz waterfalls down the sides of the island. The far wall was designed as a dry bar and pull out pantry storage area. Before the remodel it was an empty wall.
Glass shelves with LED lighting show case the liquor bottles and a wine fridge and a beverage fridge are housed below.
Singleton Photography
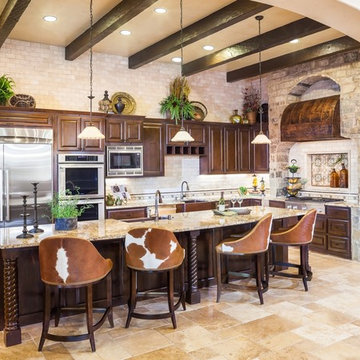
This island is huge! about 13' long!
Notice the tile to the ceiling- it makes a substantial impact- always do that if you can!

This couple moved to Plano to be closer to their kids and grandchildren. When they purchased the home, they knew that the kitchen would have to be improved as they love to cook and gather as a family. The storage and prep space was not working for them and the old stove had to go! They loved the gas range that they had in their previous home and wanted to have that range again. We began this remodel by removing a wall in the butlers pantry to create a more open space. We tore out the old cabinets and soffit and replaced them with cherry Kraftmaid cabinets all the way to the ceiling. The cabinets were designed to house tons of deep drawers for ease of access and storage. We combined the once separated laundry and utility office space into one large laundry area with storage galore. Their new kitchen and laundry space is now super functional and blends with the adjacent family room.
Photography by Versatile Imaging (Lauren Brown)
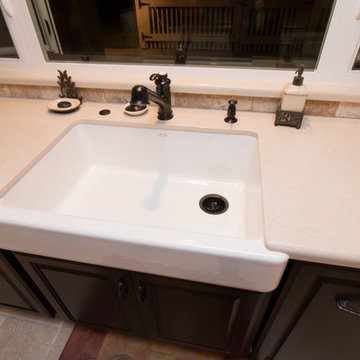
Starmark cherry cabinets with mocha stain and mushroom island with chocolate glaze, Caesarstone Dreamy Marfil & Cambria Laneshaw quartz tops, Kohler Whitehaven sink with Fairfax faucet in oil rubbed bronze, KitchenAid stainless steel appliances and paneled dishwasher, Philadelphia Light tumbled stone subway with Durango Cream inset at range.
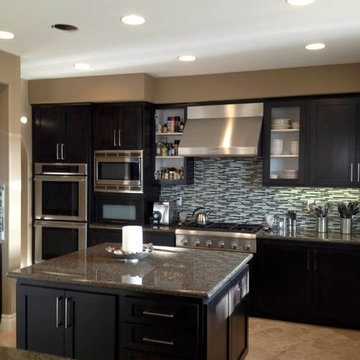
This clean contemporary kitchen was maxed out on style and impact. These clients had a vision and they saw it through to the end. All new cabinet doors, new custom countertops and backsplash, new appliances and new island. They complimented the kitchen area with a small desk area and butlers pantry area...AND...they had me customsize their existing dining room table with a new base and new custom colors. They were FUN!

Kitchen Granite Counter with a full Granite Back Splash, With a Rustic Chiseled Edge Detail.
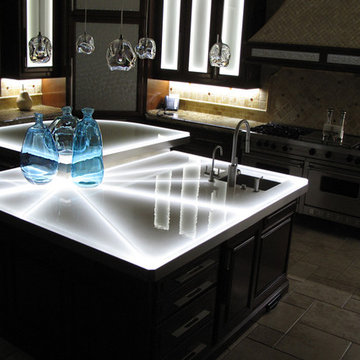
This is not your typical glass counter top. Cast Glass Images has a custom glass application that they call their "Bubble Fusion Series". It is a custom fused glass technique that incorporates tiny air bubble inclusions. Standard and custom colors are available. The color featured is "Crystal Clear" even though it looks like a white countertop. Cast Glass Images also provided the custom hardware and custom lighting for this kitchen counter top. Glass counter tops provide a sleek, sophisticated look to any kitchen!
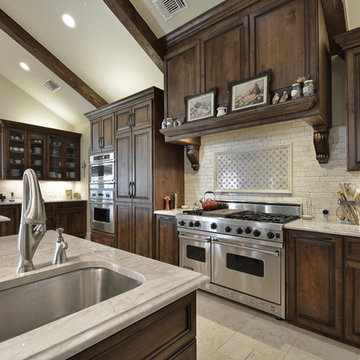
This is a closer look at the kitchen vent hood design. The framed tile panel centered over the range is custom etched Waverly tile.

Large kitchen with expansive island containing copper prep sink. The island has fluted legs to give it a furniture look. There is also a copper farmhouse sink with goose neck faucet. The range hood is also copper. The counters are Honey Onyx. The back-splash is natural stone laid in a subway pattern. Additional tile design was done behind the range hood.
Capital Area Construction
Kitchen with Dark Wood Cabinets and Travertine Floors Design Ideas
7
