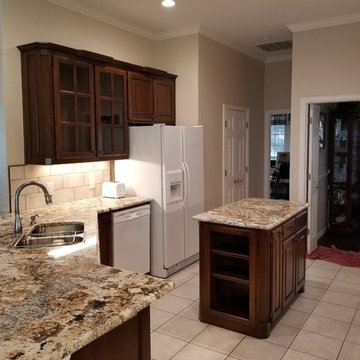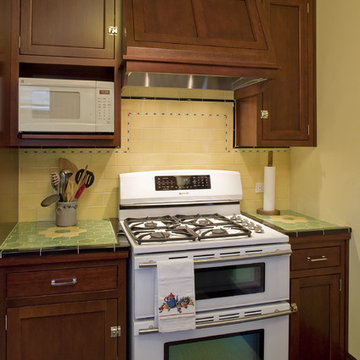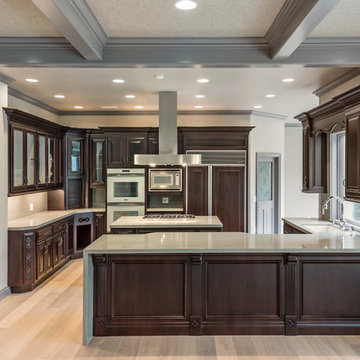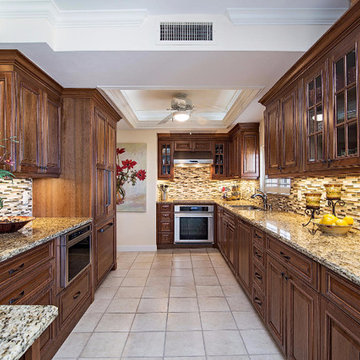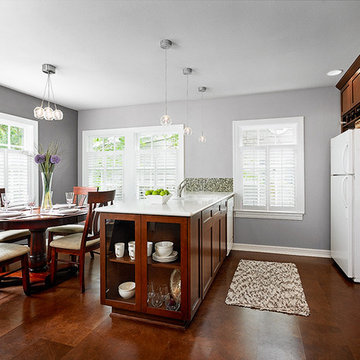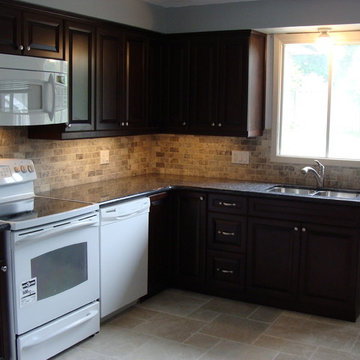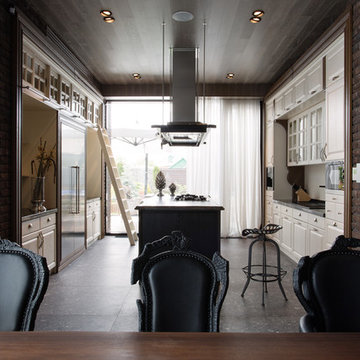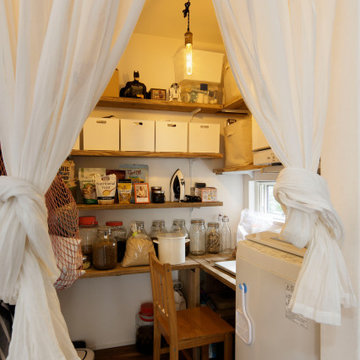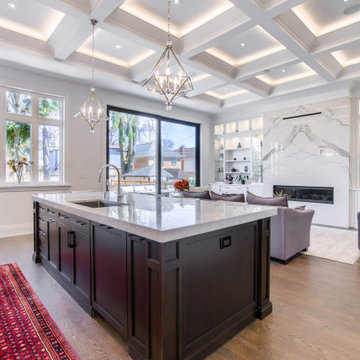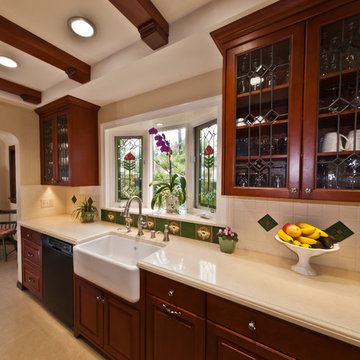Kitchen with Dark Wood Cabinets and White Appliances Design Ideas
Refine by:
Budget
Sort by:Popular Today
121 - 140 of 1,586 photos
Item 1 of 3
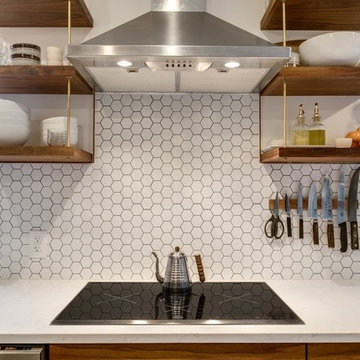
Open Home Made Shelves (Walnut and Brass)
Flat Slab Walnut cabinets (horizontal grain match)
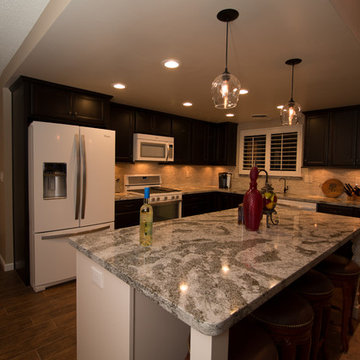
StarMark cherry java with marshamallow cream island, Cambria Galloway with flat polish edge, Kohler ice grey Langlade sink with oil rubbed bronze faucet, Whirlpool white ice appliances, antico pecan wood plank tile, glass and quartzite backsplash.
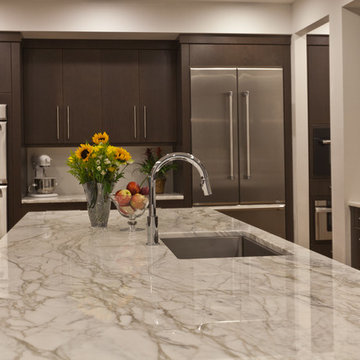
Thompson Kitchen, Governor's Club. Striking Calacatta Gold marble is throughout the entire kitchen. Island is book-matched, conserving the drama of the stone's natural movement.
Frameless dark wood cabinets serve as a pleasant contrast to the white stone.
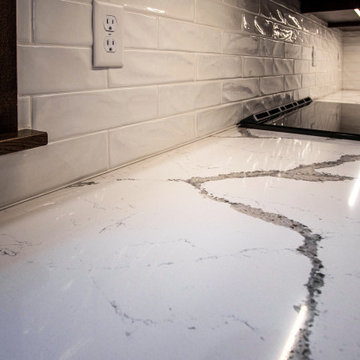
In this kitchen, we installed the countertop, backsplash and flooring. The countertop and raised bar top is Cambria Queensbury quartz with a full-height backsplash on the sink wall. The backsplash is Marlow Cloud 3x12 gloss field tile. The flooring is Mannington LVT Adura Max 6x48 Plank – Napa Barrel.
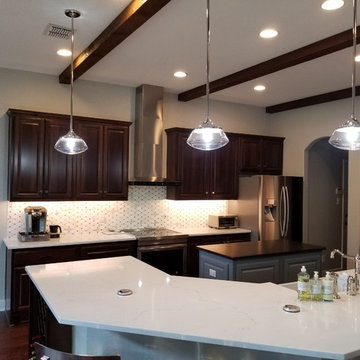
This Kitchen was updated to suit the needs of the new owners. Single level counter serving area, farmhouse sink, electric plugs in the counter top and Carrara diagonal tile with grey squares, new vent hood and new pendant lights. The addition of the island with matching leathered granite top accenting the main counter tops completes the sophisticated look.
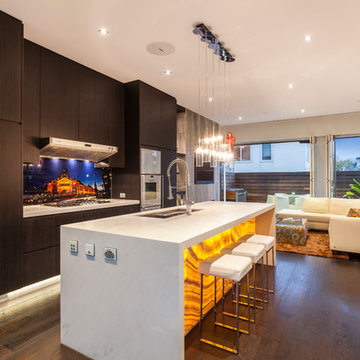
Contemporary style open kitchen and living area. The back lit onyx and marble island bench contrast with the dark timber joinery, defining the kitchen area. The lighter FC feature wall joinery with integrated TV and fireplace defines the living area.
Photo credits: RoyBoy & Karen Choi
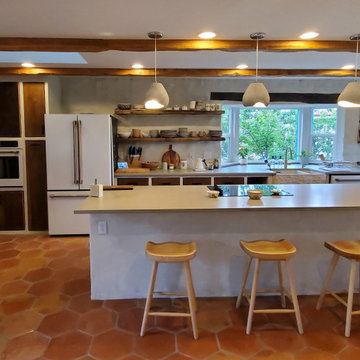
This home originally had a tiny kitchen surrounded by tiny storage closets. After removing all of the walls and creating an expansive, open-concept living space, we layered rustic and modern elements to create an old world, adobe-style living space. Custom cabinets and open shelving provide layered storage over the stone and stucco textured walls.
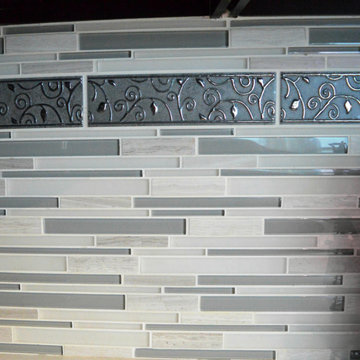
Kitchen backsplash porcelain and glass tile and a mosaic with a bit of bling in a small u-shaped kitchen that was once part of a garage.
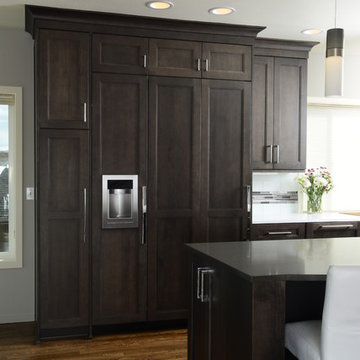
Both the refrigerator and freezer are built-in with cabinet panels to help conceal their location!
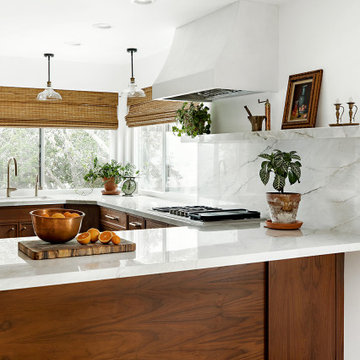
This beautiful kitchen has views for miles. When you're standing at the sink, it looks like you are living in a treehouse.
Kitchen with Dark Wood Cabinets and White Appliances Design Ideas
7
