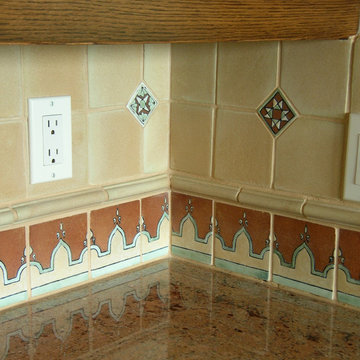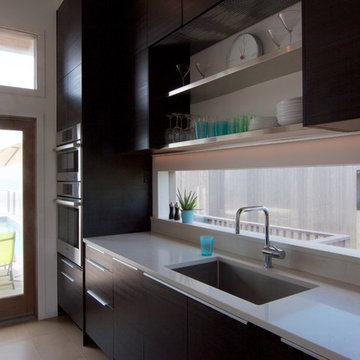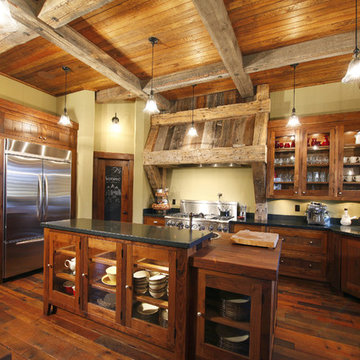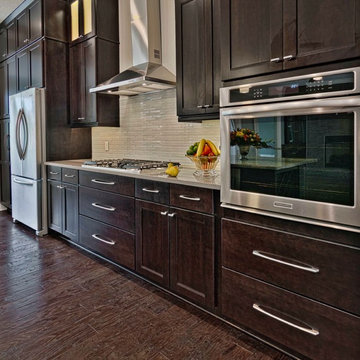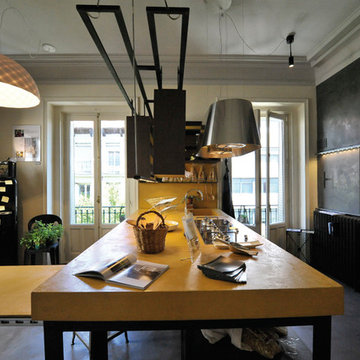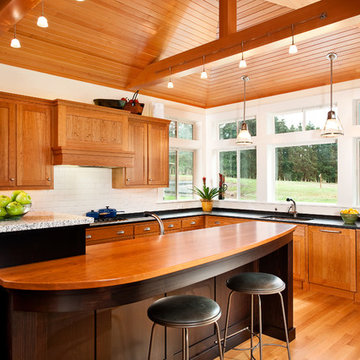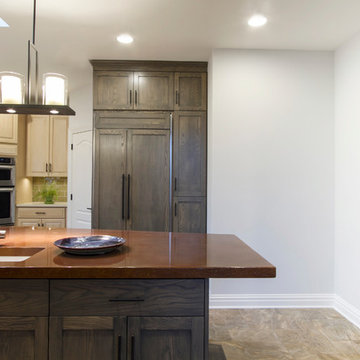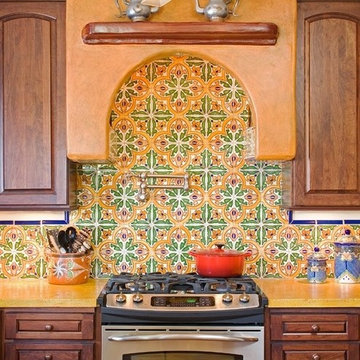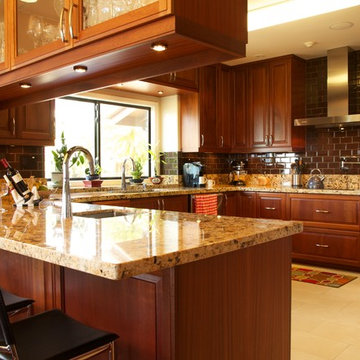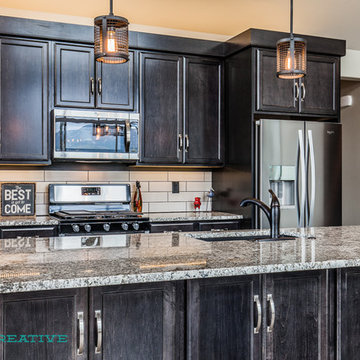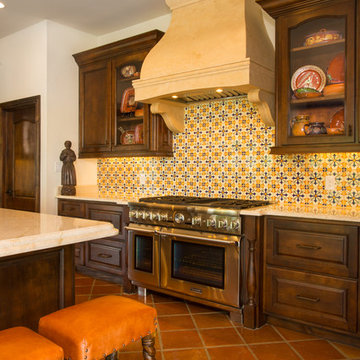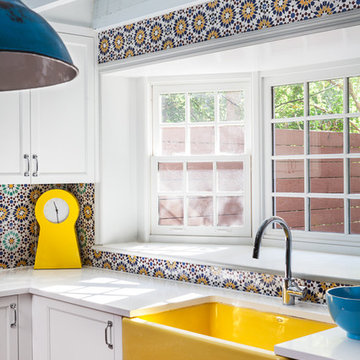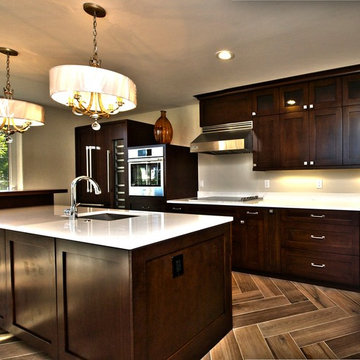Kitchen with Dark Wood Cabinets and Yellow Splashback Design Ideas
Refine by:
Budget
Sort by:Popular Today
61 - 80 of 534 photos
Item 1 of 3
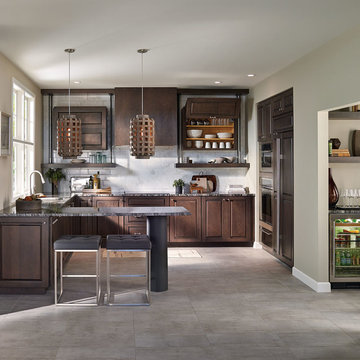
This kitchen was created with Fieldstone Cabinetry's Westburg door style in Cherry finished in Slate with Ebony glaze.
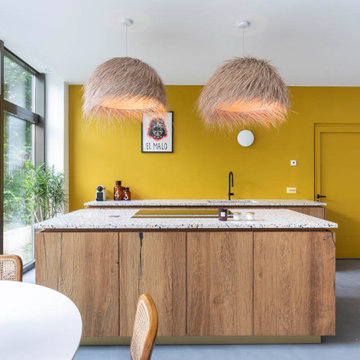
Dans cette maison familiale de 120 m², l’objectif était de créer un espace convivial et adapté à la vie quotidienne avec 2 enfants.
Au rez-de chaussée, nous avons ouvert toute la pièce de vie pour une circulation fluide et une ambiance chaleureuse. Les salles d’eau ont été pensées en total look coloré ! Verte ou rose, c’est un choix assumé et tendance. Dans les chambres et sous l’escalier, nous avons créé des rangements sur mesure parfaitement dissimulés qui permettent d’avoir un intérieur toujours rangé !
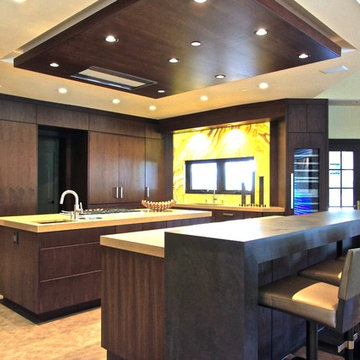
Beautiful transformation from a traditional style to a beautiful sleek warm environment. This luxury space is created by Wood-Mode Custom Cabinetry in a Vanguard Plus Matte Classic Walnut. The interior drawer inserts are walnut. The back lit surrounds around the ovens and windows is LED backlit Onyx Slabs. The countertops in the kitchen Mystic Gold Quartz with the bar upper are Dekton Keranium Tech Collection with Legrand Adorne electrical outlets. Appliances: Miele 30” Truffle Brown Convection oven stacked with a combination Miele Steam and convection oven, Dishwasher is Gaggenau fully integrated automatic, Wine cooler, refrigerator and freezer is Thermador. Under counter refrigeration is U Line. The sinks are Blanco Solon Composite System. The ceiling mount hood is Futuro Skylight Series with the drop down ceiling finished in a walnut veneer.
The tile in the pool table room is Bisazza Mosaic Tile with cabinetry by Wood-Mode Custom Cabinetry in the same finishes as the kitchen. Flooring throughout the three living areas is Eleganza Porcelain Tile.
The cabinetry in the adjoining family room is Wood-Mode Custom Cabinetry in the same wood as the other areas in the kitchen but with a High Gloss Walnut. The entertainment wall is Limestone Slab with Limestone Stack Stone. The Lime Stone Stack Stone also accents the pillars in the foyer and the entry to the game room. Speaker system throughout area is SONOS wireless home theatre system.
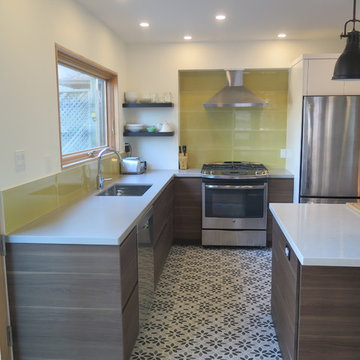
The new kitchen/dining room space. Bringing in more light and providing an enjoyable space to cook and entertain.
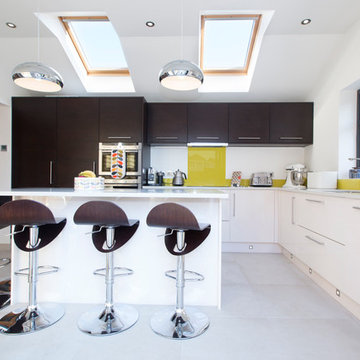
Originally the dining room this room has been transformed by adding sky lights, sliding folding doors to the garden and a new kitchen
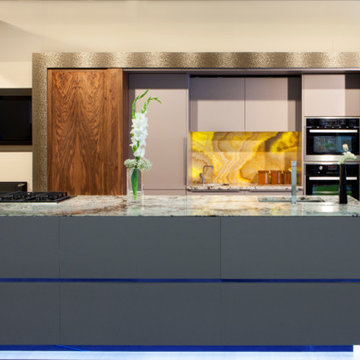
European book matched gypsy walnut contemporary furniture.
Onyx back lit splash-back with feldspato granite work surface.
Appliances by Kuppersbusch
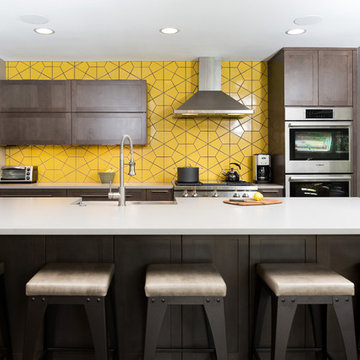
Executive "Park Avenue" flat panel, clear alder, with "Storm" stain
Fireclay Tile Backsplash Hexite "Daffodil", "New Taupe" grout
Kitchen with Dark Wood Cabinets and Yellow Splashback Design Ideas
4
