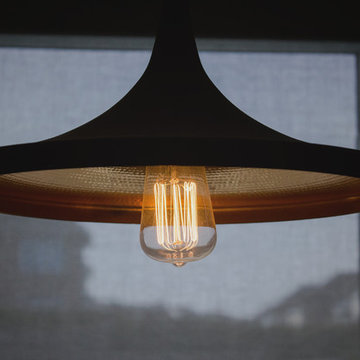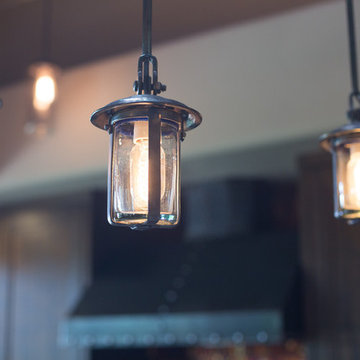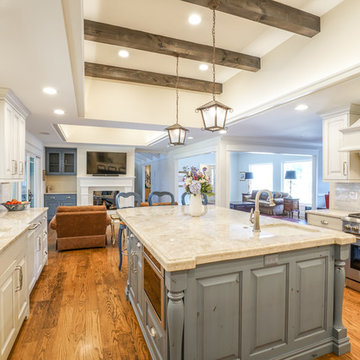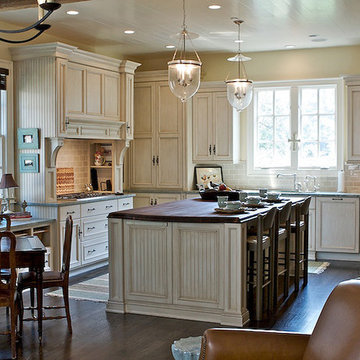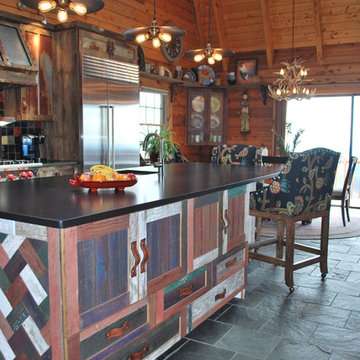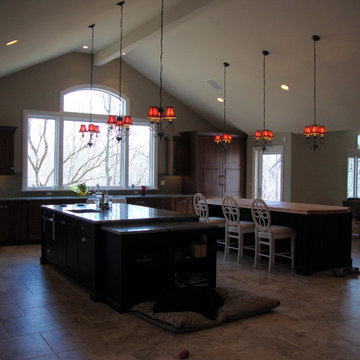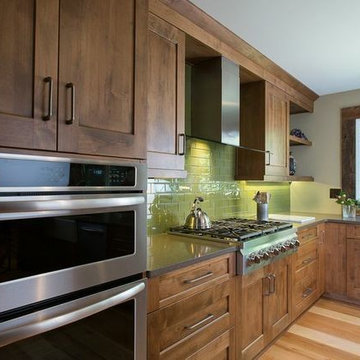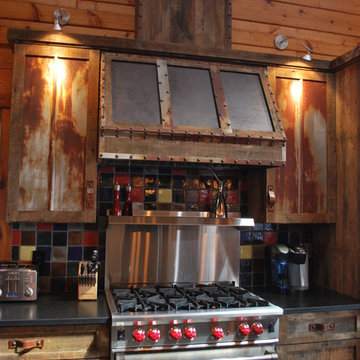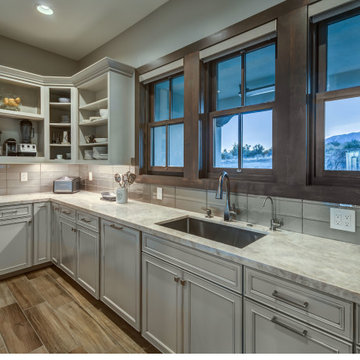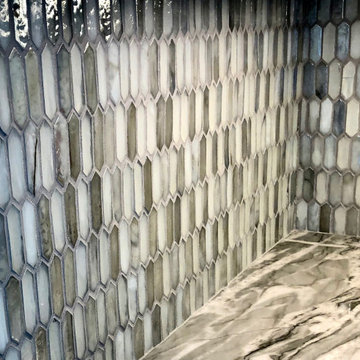Kitchen with Distressed Cabinets and Glass Tile Splashback Design Ideas
Refine by:
Budget
Sort by:Popular Today
161 - 180 of 755 photos
Item 1 of 3
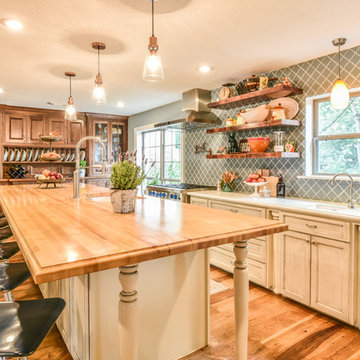
This Houston kitchen remodel and whole-house redesign was nothing less than a time machine – zooming a 40-year-old living space into 2017!
“The kitchen had formica countertops, old wood cabinets, a strange layout and low ceilings,” says Lisha Maxey, lead designer for Outdoor Homescapes of Houston and owner of LGH Design Services. “We basically took it down to the studs to create the new space. It even had original terrazzo tile in the foyer! Almost never see that anymore.”
The new look is all 2017, starting with a pure white maple wood for the new kitchen cabinetry and a 13-foot butcher block island. The china hutch, beam and columns are walnut.
The small kitchen countertop (on fridge side) is Corian. The flooring is solid hickory with a natural stain. The backsplash is Moroccan blue glass.
In the island, Outdoor Homescapes added a small, stainless steel prep sink and a large porcelain sink. All finishes are brushed stainless steel except for the pot filler, which is copper.
“The look is very transitional, with a hearty mix of antiques the client wanted incorporated and the contemporary open concept look of today,” says Lisha. “The bar stools are actually reclaimed science class stools that my client picked up at a local fair. It was an awesome find!”
In addition to the kitchen, the home’s first-floor half bath, living room and den also got an update.
Outdoor Homescapes also built storage into the space under the stairs and warmed up the entry with custom blue and beige wallpaper.
“In the half bath, we used the client’s favorite color, orange,” says Lisha. “We added a vessel bowl that was also found at a fair and an antique chandelier to top it off.”
The paint in that room was textured by running a dry brush vertically while the paint was still wet. “It appears to be wallpaper, but not!” explains Lisha. Outdoor Homescapes also used black/white custom tiles in the bath and laundry room to tie it all in.
Lisha used antique pieces in the laundry room with a custom black/white porcelain floor. To open up the wall between the old kitchen and living room, we had to install a 26’ steel I-beam to support the second floor. It was an engineering feat! Took six men to get it into place!
“The client – an empty nester couple – had already done their upstairs remodel and they knew the first floor would be a gut-out,” continues Lisha. “The home was in very poor condition prior to the remodel, and everything needed to go. Basically, wife told husband, we either do this remodel or we sell the house. And Mr. inherited it from his Mom, so it has sentimental value to him.”
Lisha loves how original it turned out, noting the refreshing department from the usual all-white kitchen with black/white flooring, Carrera marble or granite countertops and subway tile. “The clients were open to mixing up styles and working with me to make it come together,” she says. “I think there’s a new excitement in mixing the decades and finding a way to allow clients to hold on to treasured antiques or special pieces while incorporating them in a more modern space.
Her favorite area is the large island.
“I love that they will spend holidays and regular days around that space,” she says. “It’s just so welcoming!”
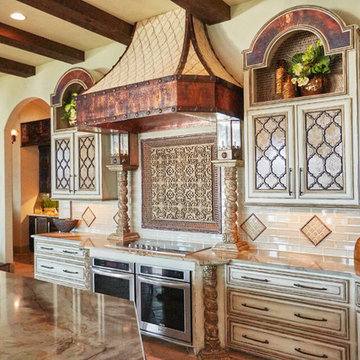
This beautifully crafted kitchen is filled with intricate detail and timeless elegance. The copper vent hood and cabinet accents bring warmth from the living room into the kitchen. Beneath, the intricate ironwork backsplash along with the cabinet ironwork are on display. The glass tile backsplash seamlessly integrates into the granite countertops.
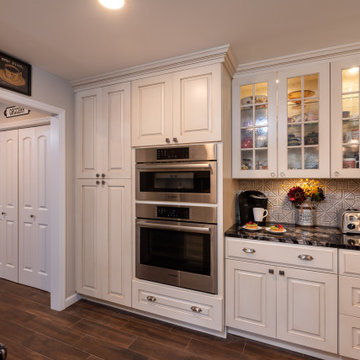
Kitchen designed with multiple designated spaces. Wine bar with chiller, coffee and breakfast bar, island Blanco farm sink and dishwasher and baking area
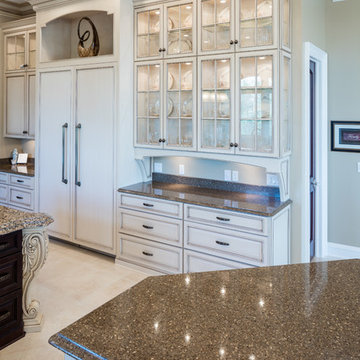
Custom kitchen cabinetry and quartz counter
Kitchen design work by Dave McCartney.
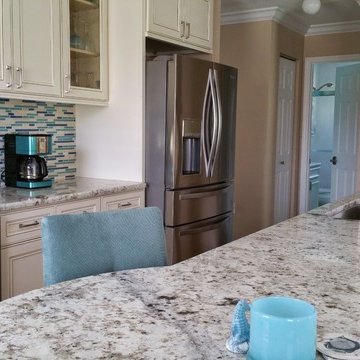
AFTER: In this view, you can see the two little black and stainless squares on the counter on each side of the sink. They are about the size of a coaster, but are pop-up electrical outlets, satisfying the code requirement for number of and proximity of outlets near a sink.
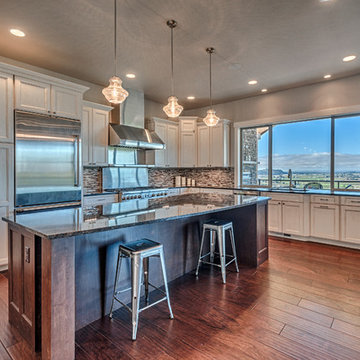
Large open kitchen with professional grade appliances, distressed cabinetry, large windows over looking the valley views and deck, and a huge island with granite top for all of your baking needs!
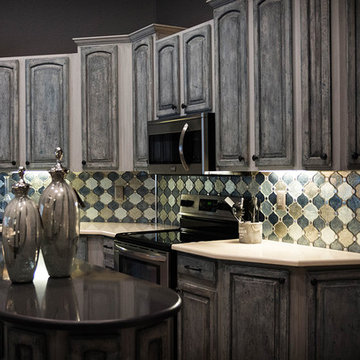
CABINETS:
Blue and Grey base with 3 color glaze. Distressed finish.
BACKSPLASH:
Glass finish with Moroccan motif and silver leaf.
WALL COLOR:
Benjamin Moore charcoal slate, matte finish.
Photo: Luiza Racovita
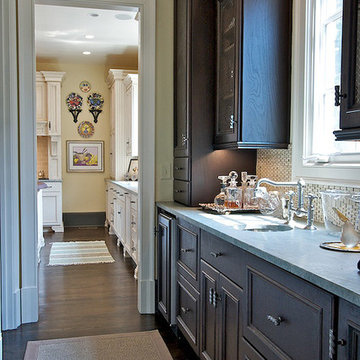
This butler’s pantry dually serves for entertaining right off the kitchen. Refrigerator drawers, an ice maker and divided storage drawers offer storage for a variety of beverages.
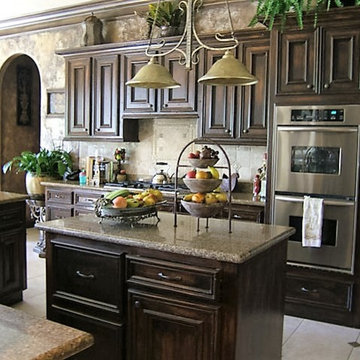
We used multiple layers of glazes to create a rustic wood stained finish on these kitchen cabinets. It perfectly complimented the beautiful metallic textured finish on the wall areas. Copyright © 2016 The Artists Hands
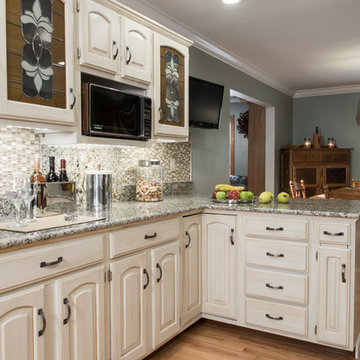
This was considered an "island" affect that needed to be more of a focal point in the brown kitchen. Whitewashing the cabinets and installing distinctive glass inserts, matching the ones in the dining hutch, made this area a "stand-out". Anne Matheis-After Pictures
Kitchen with Distressed Cabinets and Glass Tile Splashback Design Ideas
9
