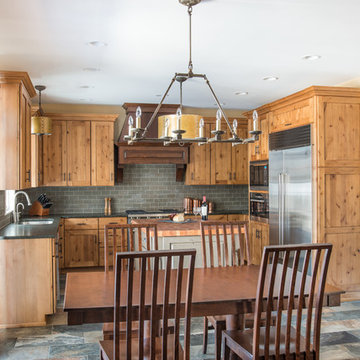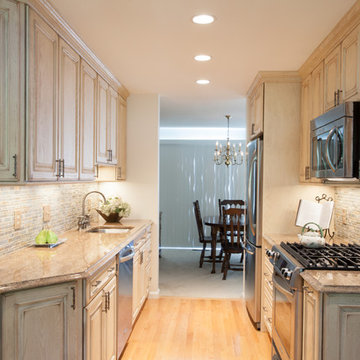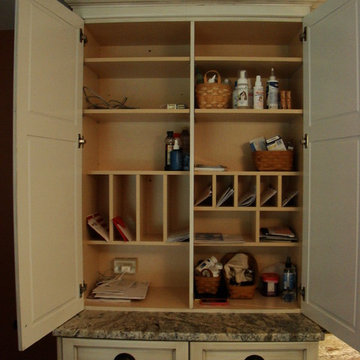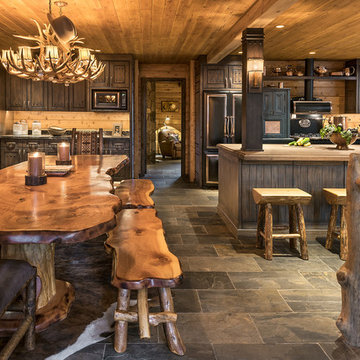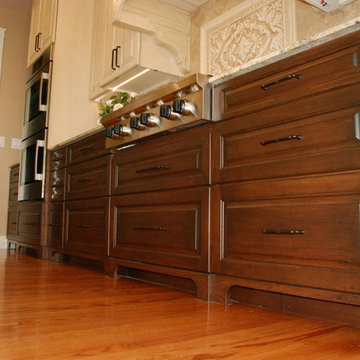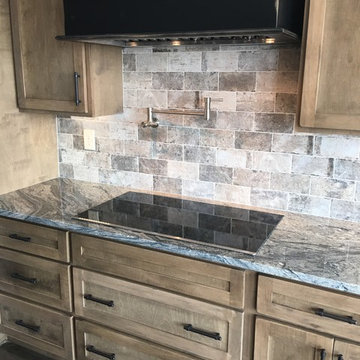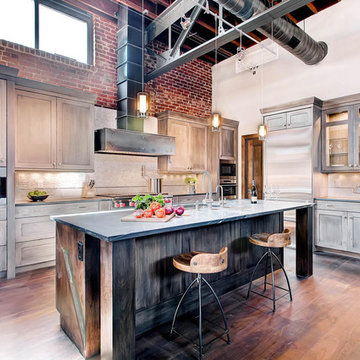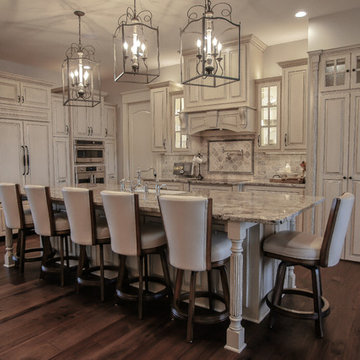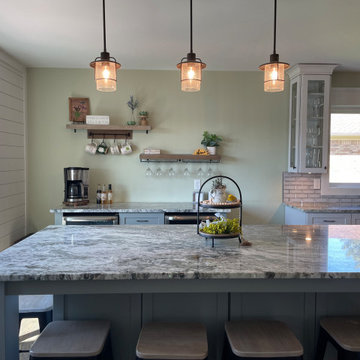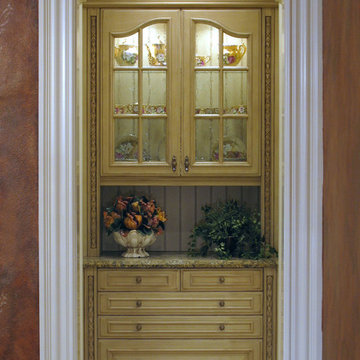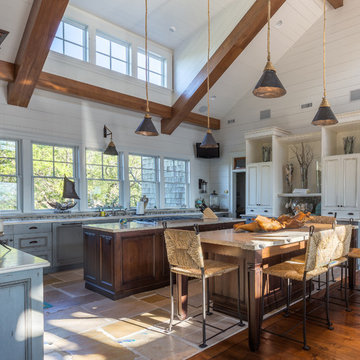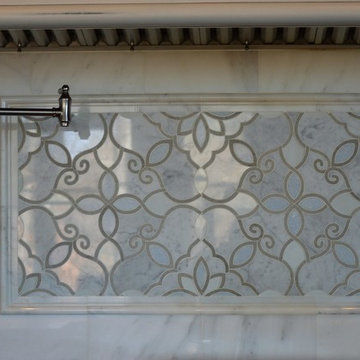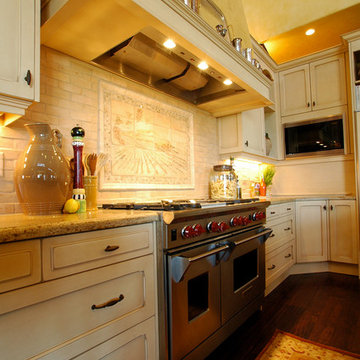Kitchen with Distressed Cabinets and Granite Benchtops Design Ideas
Refine by:
Budget
Sort by:Popular Today
161 - 180 of 6,895 photos
Item 1 of 3
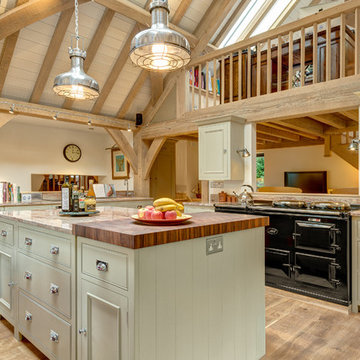
A beautiful kitchen by Neptune from Distinctly Living, Dartmouth. House extension in Green Oak by Carpenter Oak. Colin Cadle Photography, Photo Styling Jan Cadle
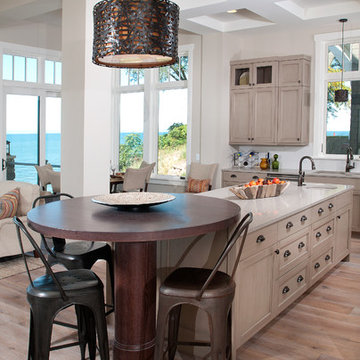
This beautiful shaker home would sit comfortably on many sites, particularly those with a view. The main floor offers a wide variety of inviting areas to gather, including a large combined kitchen, dining, and living area, a cozy hearth room, and an expansive deck off the back of the house. Two separate upper levels provide space for sleeping, the quarters above the garage acting as a guest apartment. Extra bunk beds, billiards, seating areas and access to more outdoor living can be found on the lower level, making entertaining easy.
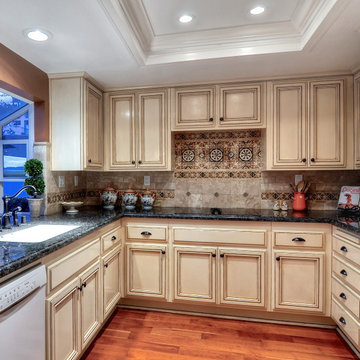
Italy's fabled Tuscany region is legendary for its beauty, food and wine culture, and distinctive architecture—a rustic mix of natural, sunny hues and textures that's reflected in this Tuscan-inspired Kitchen transformation filled with earthy color, charming patterns, and rustic patinas. The earthy texture plays off the glazed finish of the custom cabinetry and the smooth dark granite countertops to create visual interest. Whimsical classical patterned tiles behind the range and the perimeter walls, coordinated to the sun-kissed brick walls, serve as a dramatic backdrop to the light-colored neutral cabinetry.
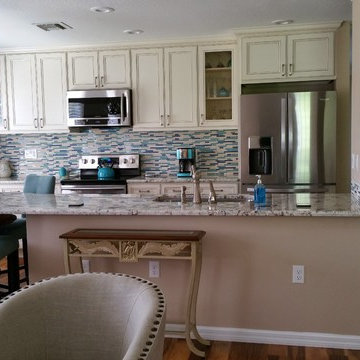
AFTER: Taken from the living room and looking through where the counter-to-ceiling wall used to separate the kitchen and living room. A large granite counter with a 48" round "table" at the end now replaces the tiny eating area, comfortably seating 4. The table part of the counter is supported by a re-purposed, intricately carved wood table base originally topped by a glass table top. The desk area at the left side of the back wall was demolished and the back counter and cabinets now extend all the way to the window wall, allowing for more kitchen storage. The laminate cabinets were replaced with glazed wood cabinets. The floors (previously tile and carpet) throughout this level of the home were replaced with hand-scraped Acacia wood.
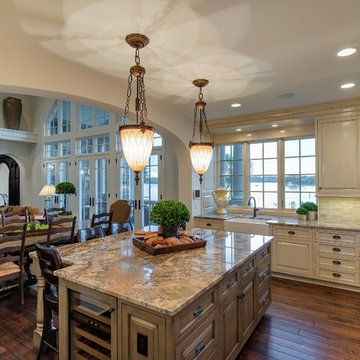
Builder: John Kraemer & Sons | Designer: Tom Rauscher of Rauscher & Associates | Photographer: Spacecrafting
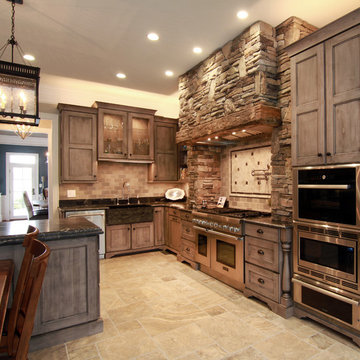
In design collaboration with Gina Arledge at The Kitchen Studio, this gorgeous stone kitchen has become a reality.
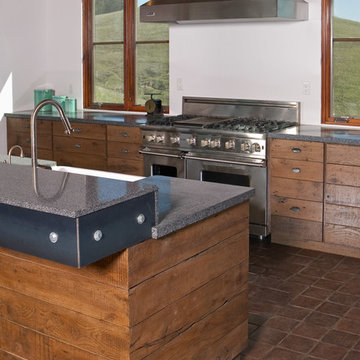
Kitchen fabricated in reclaimed oak with a Walnut glaze finish.
Design By: Leo Claudio Cabinets
Photo By: Rio Costantini
Kitchen with Distressed Cabinets and Granite Benchtops Design Ideas
9
