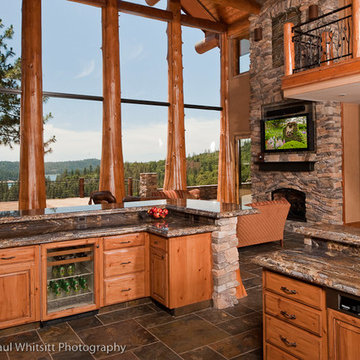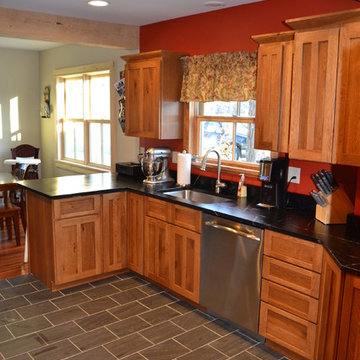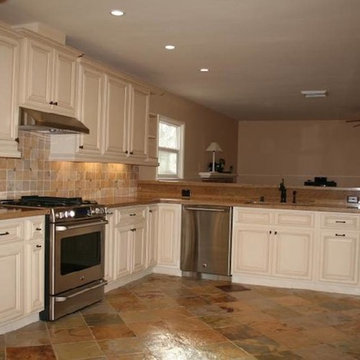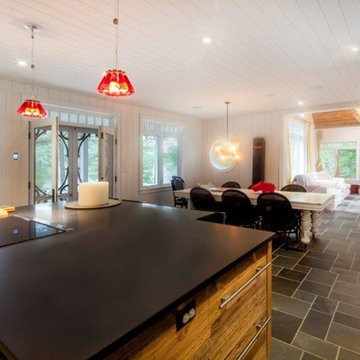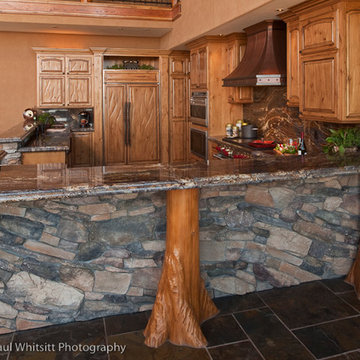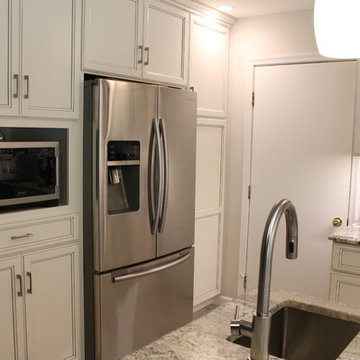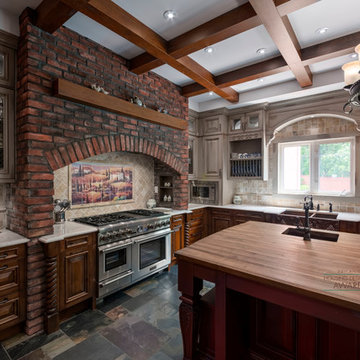Kitchen with Distressed Cabinets and Slate Floors Design Ideas
Refine by:
Budget
Sort by:Popular Today
161 - 180 of 213 photos
Item 1 of 3
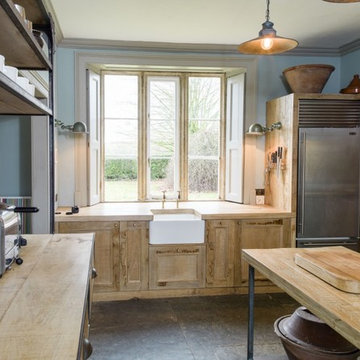
Industrial chic rustic kitchen in Wiltshire featuring reclaimed wood and french oak cabinets, stainless steel appliances a submerged Belfast ceramic white sink, with large reclaimed oak larder and a slab tiled floor.
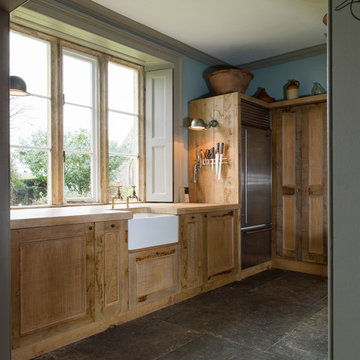
Industrial chic rustic kitchen in Wiltshire featuring reclaimed wood and french oak cabinets, stainless steel appliances a submerged Belfast ceramic white sink, with large reclaimed oak larder and a slab tiled floor.
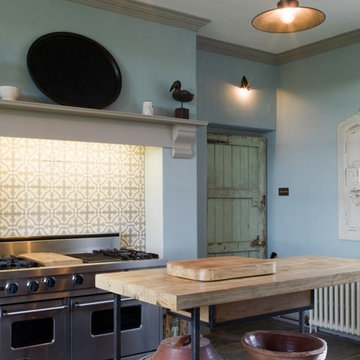
Industrial chic rustic kitchen in Wiltshire featuring reclaimed wood and french oak cabinets, stainless steel appliances a submerged Belfast ceramic white sink, with large reclaimed oak larder and a slab tiled floor.
Close up of the fireplace place with large stainless steel AGA and tiled splash back.
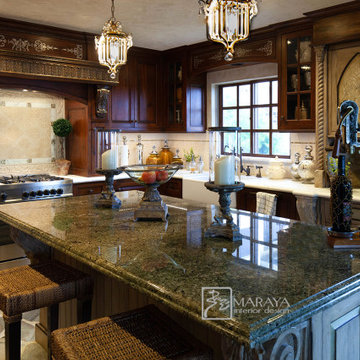
Old world style French Country Cottage Farmhouse featuring carved wood moldings and glass and ceramic tile. Kitchen with natural edge slate floors, limestone backsplashes, silver freestanding tub in master bath. Beautiful classic style, will not go out of style. We like to design appropriate to the home, keeping out of trending styles. Handpainted range hood and cabinetry. Project designed by Auriel Entrekin of Maraya Interior Design. From their beautiful resort town of Ojai, they serve clients in Montecito, Hope Ranch, Santa Ynez, Malibu and Calabasas, across the tri-county area of Santa Barbara, Solvang, Hope Ranch, Olivos and Montecito, south to Hidden Hills and Calabasas.
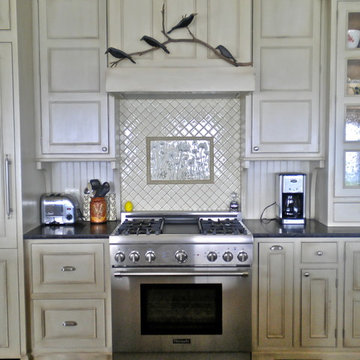
This kitchen we designed and built is on the shore near Peggy's Cove, NS. The client loves antiques and folk art, so we played up that fact by applying and antique finish on the cabinetry.
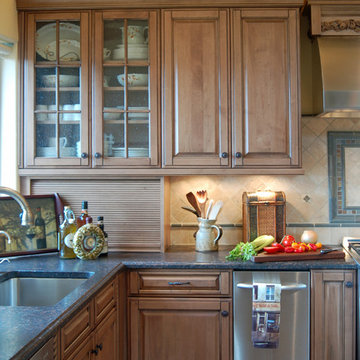
A beach house that combines the rustic with the formal. Using heartwood maple for visual interest and an aged driftwood feel, we added hand-carved trim details, rope moulding and a highlighting glaze to refine the final rustic Old World appeal.
Wood-Mode Fine Custom Cabinetry: Brookhaven's Andover
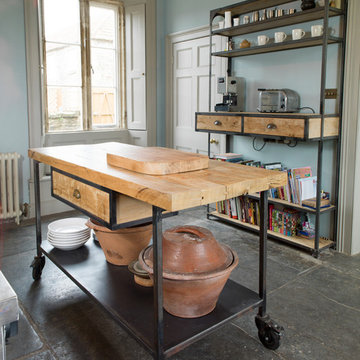
Industrial chic rustic kitchen in Wiltshire featuring reclaimed wood and french oak cabinets, stainless steel appliances a submerged Belfast ceramic white sink, with large reclaimed oak larder and a slab tiled floor.
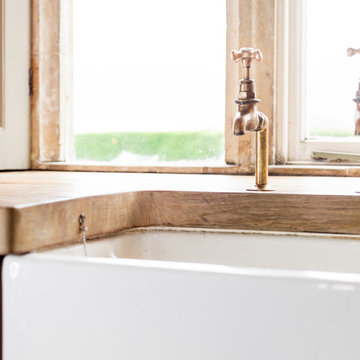
Industrial chic rustic kitchen in Wiltshire featuring reclaimed wood and french oak cabinets, stainless steel appliances, a submerged Belfast ceramic white sink, with large reclaimed oak larder and a slab tiled floor.
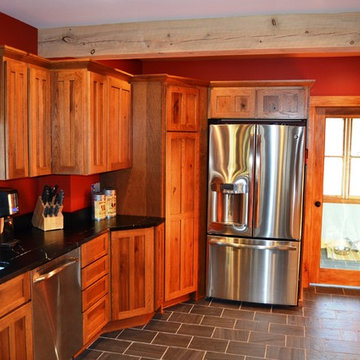
Locally quarried slate flooring adds to the detail and rustic appeal. Full glass door to the Laundry adds light and an open feel.
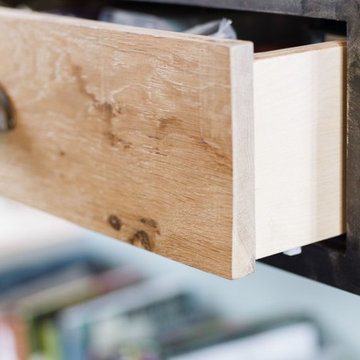
Industrial chic rustic kitchen in Wiltshire featuring reclaimed wood and french oak cabinets, stainless steel appliances a submerged Belfast ceramic white sink.
Close up of the distressed cabinet drawers with brass cup handles.
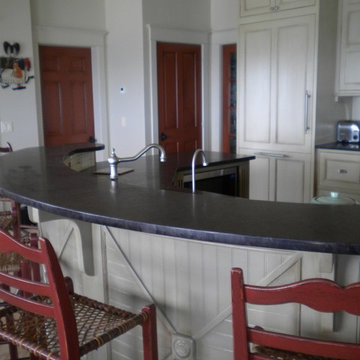
This kitchen we designed and built is on the shore near Peggy's Cove, NS. The client loves antiques and folk art, so we played up that fact by applying and antique finish on the cabinetry.
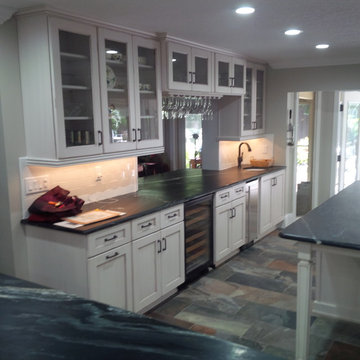
Custom Integrate freezer with drawer column on left, custom built in coffee center in the middle, and custom refrigerator column on the right. #SUBZERO
Kitchen with Distressed Cabinets and Slate Floors Design Ideas
9

