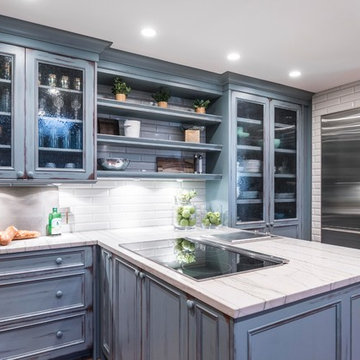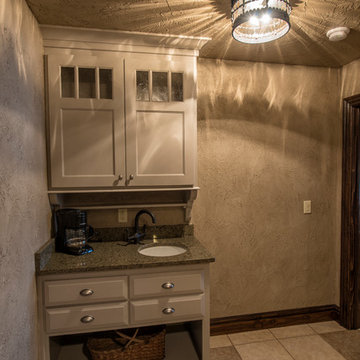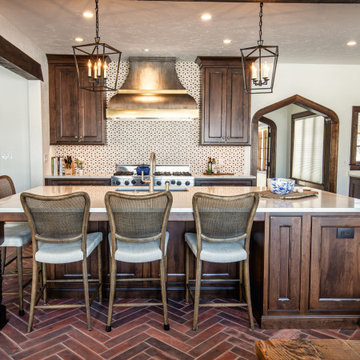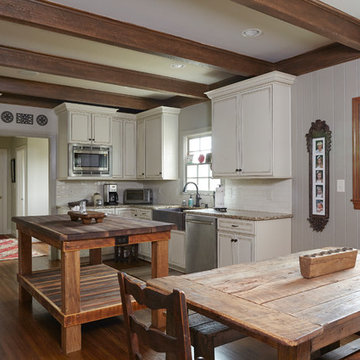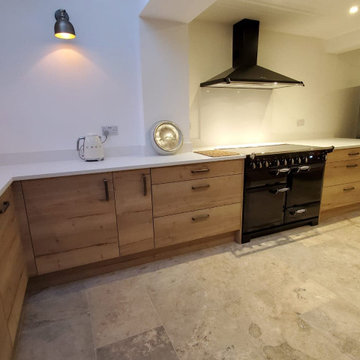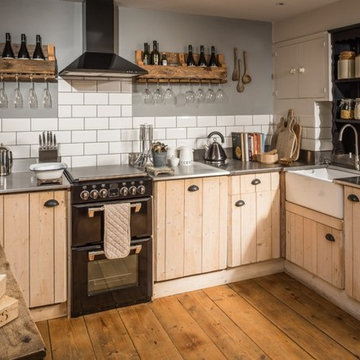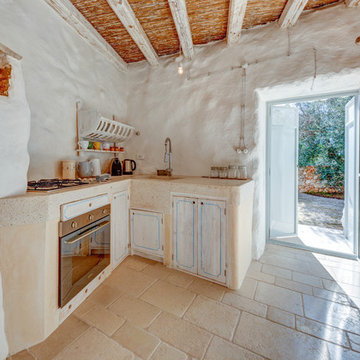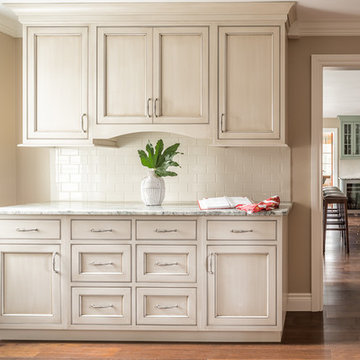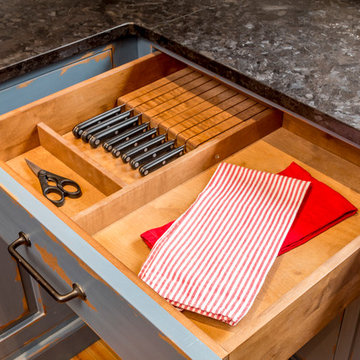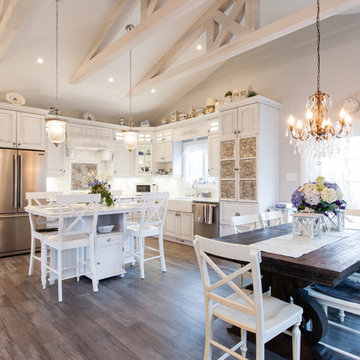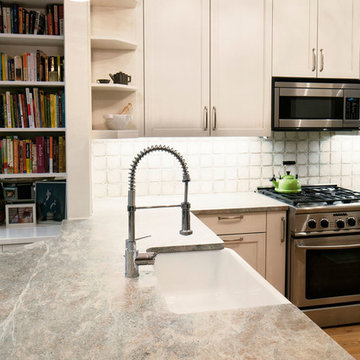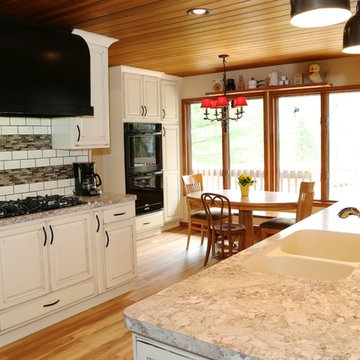Kitchen with Distressed Cabinets and White Splashback Design Ideas
Refine by:
Budget
Sort by:Popular Today
241 - 260 of 2,415 photos
Item 1 of 3

We anchored the kitchen with a large custom island that features a gorgeous single hand-hammered copper sink, bronze faucets and two dish washers. Along the wall is a French culinary handmade La Cornue stove and custom-built range hood that creates a stunning focal point. It’s surrounded by classic white stacked cabinetry—the left- and right-side cabinets flush with the countertops. The top row of cabinets is designed with glass-paneled doors and in-cabinet lighting perfect for highlighting kitchen collectibles.
A convenient way to save valuable counter space, and help provide a clean, clutter-free look for the kitchen, we installed an appliance garage with plenty of storage. The large, walk-in pantry was designed with convenient roll out shelves.
The kitchen countertops were topped with Taj Mahal quartzite, which were polished in a leathered finish to create the rustic feel our clients were looking for. Two large refrigerator/freezer combo units were designed into the space to provide plenty of food storage, both fresh and frozen.
A convenient “Command Center” was added to one end of the refrigerator wall, concealed behind the cabinet doors, to store mail, a kid’s activity calendar, school papers, a bulletin board, etc.
The base cabinet between the kitchen and great room was designed with plenty of drawers and a high-power docking station for charging multiple devices, including tablets, phones, reading devices, and headsets.
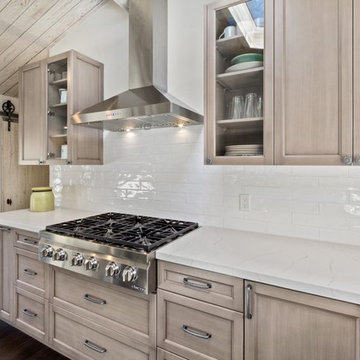
A Carmel, California homeowner is enjoying a two-tone kitchen with a rustic farmhouse feel and slight but undeniable industrial vibe. This kitchen was created with Urban Effects Cabinetry’s Pioneer door style in HDF (high density fiberboard). The perimeter cabinet color is Woodgate. The island cabinet color is Cloud White. Handmade subway tile, commercial grade appliances—and let's not forget the stunning ceiling—work together to create an incredible transformation. Also included in this project album are “before” photos, which are always fun to see! A kitchen project like this doesn't come together without a lot of hard work: kudos to Jillian Clark, the designer. She is on staff with Kitchen Studio of Monterey Peninsula, Inc, an Urban Effects Cabinetry dealer in Seaside, California. Remodel Services were provided by Across the Pond Construction, Inc. and photography was by Dave Clark. #fullaccess #design #kitchen #urbaneffectscabinetry
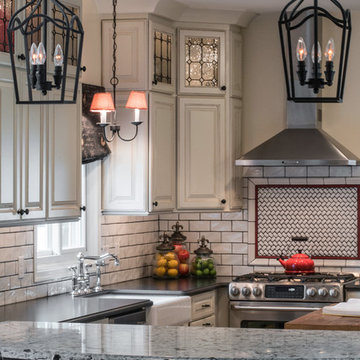
With the center cooking island removed, black was selected for the island to provide high contrast and a homework station for the kids
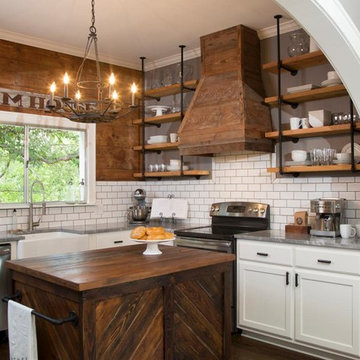
An inviting Farmhouse kitchen with crisp, clean subway tile for the back-splash and contrasting dark wood flooring to add heart to this family kitchen. Tile and flooring available at Finstad's Carpet One.
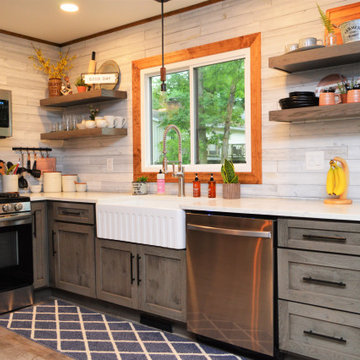
Cabinet Brand: Haas Lifestyle Collection
Wood Species: Rustic Hickory
Cabinet Finish: Driftwood
Door Style: Revere
Countertops: VersaTop Quartz, Eased Edge, No Backsplash, Palazzo Color
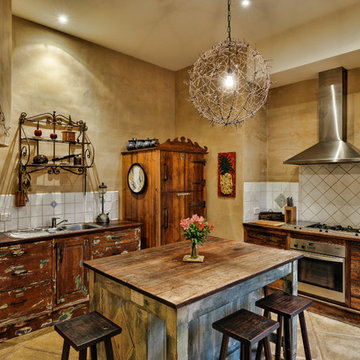
The rustic, eclectic country kitchen uses a combination of old furniture pieces, custom-made recycled timber sink bench and stove area country kitchen. The central island bench provides informal seating. Minimal tiled splashbacks for oven and sink areas.
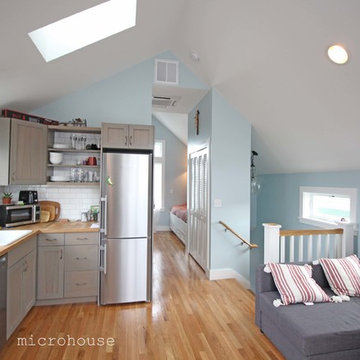
This backyard cottage features an open plan with a sleeping nook rather than a full bedroom. Vaulted ceilings and ample natural light make the compact space feel spacious.
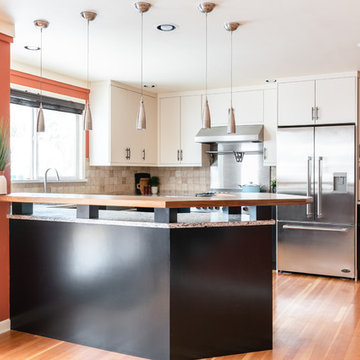
An eclectic blend of materials create this charming kitchen, from the rub-through edges on the lower dark cabinetry, simple white uppers, and funky raised wood bar.
Kitchen with Distressed Cabinets and White Splashback Design Ideas
13
