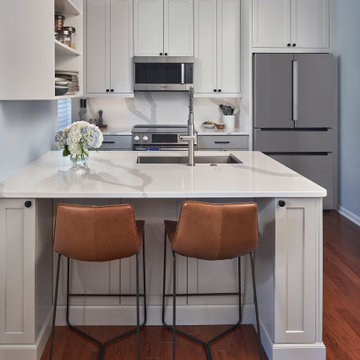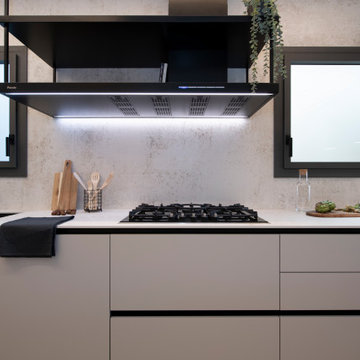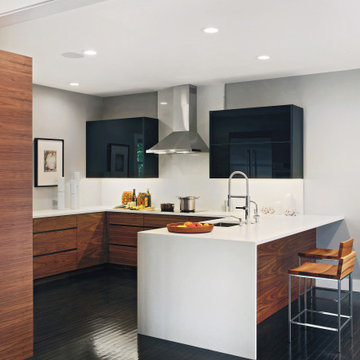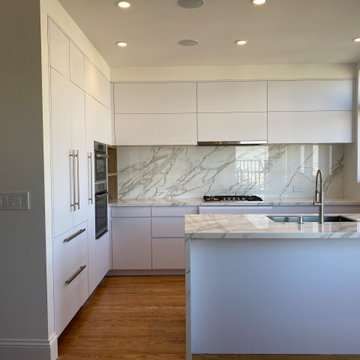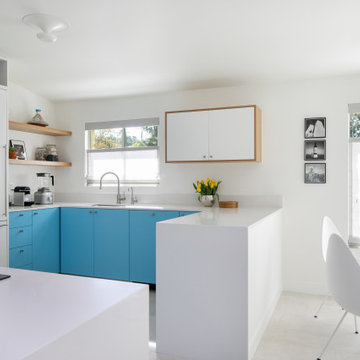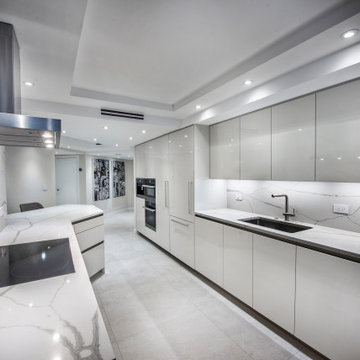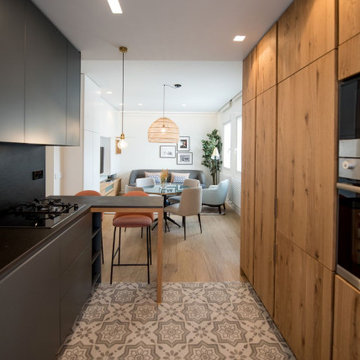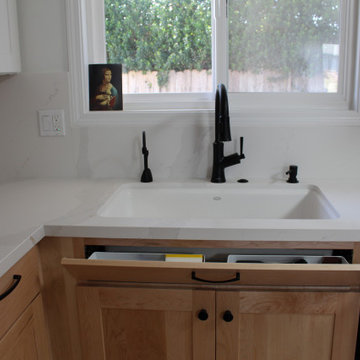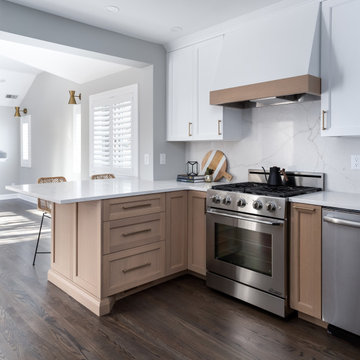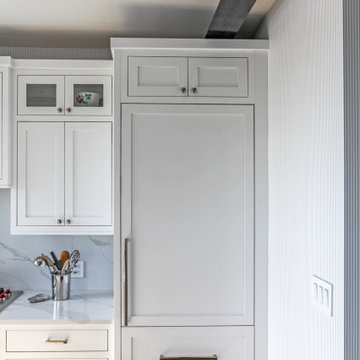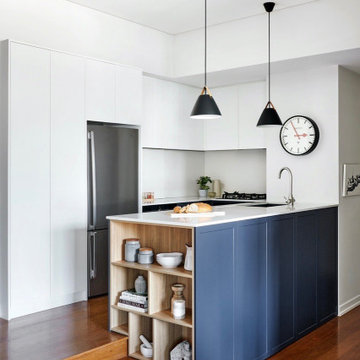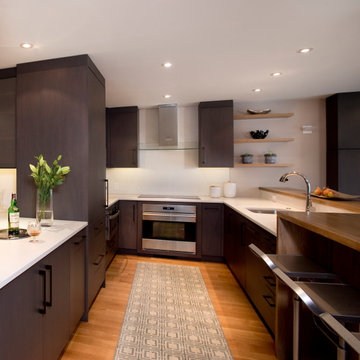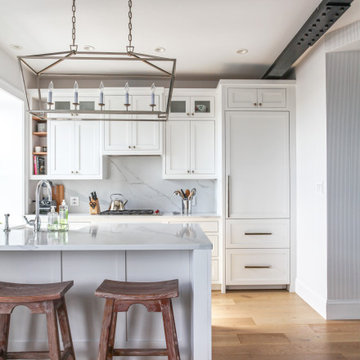Kitchen with Engineered Quartz Splashback and a Peninsula Design Ideas
Refine by:
Budget
Sort by:Popular Today
121 - 140 of 2,233 photos
Item 1 of 3
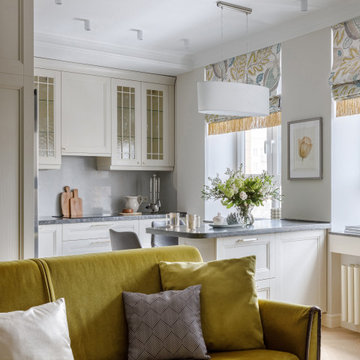
Объединенная с гостиной кухня с полубарным столом в светлых оттенках. Филенки на фасадах, стеклянные витрины для посуды, на окнах римские шторы с оливковыми узорами, в тон яркому акцентному дивану. трубчатые радиаторы и подвес над полубарным столом молочного цвета.
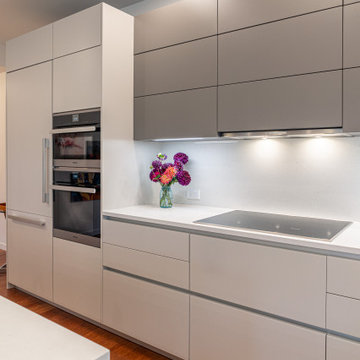
This condo kitchen remodel completely transformed the space! We removed the builder-grade wood cabinetry that was originally installed in the building and put in sleek matte lacquer cabinets with Caesarstone countertops and full-height backsplash. The appliances also got an upgrade to a full Miele package! The wall on the left side of the island was originally solid and blocked the view of the space from the entry. We opened in up to become a "picture frame" wall since we couldn't remove the entire thing due to plumbing and electrical running through it. The result is a much brighter, open kitchen with far more storage!
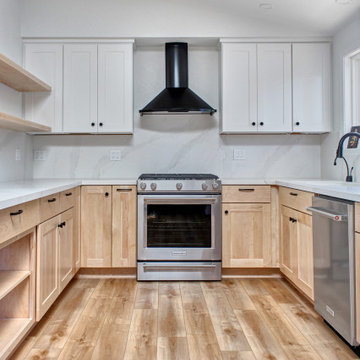
This Scandinavian-inspired kitchen flaunts minimalism and neutral colors. The result is a comfortable, relaxing space that just feels good. We opened up the dividing wall between the kitchen and living room to create a peninsula with seating, with an open-table look with an open-ended cabinet for displaying treasures. We used a white painted upper to lighten up the space, on top of beautiful blonde maple bases. An added wood fire-box and display cubby, create a cozy, yet sophisticated element that can be seen right as you enter the home. Check out the before shots!

Bilotta Senior Designer, Thomas Vecchio, and Patrick J. Hamilton of Patrick James Hamilton Designs, partnered on this Manhattan upper east side kitchen renovation. This nondescript ‘60’s co-op and galley kitchen were reimagined into a pre-war era gem by adding architectural details: paneling, coffers, and moldings. Widening the opening created an open vista. Upper panes of glass on the Bilotta Collection wall cabinets echo the apartment’s transoms and unite the two sections that are interrupted by the paneled structural column. To compensate for the shorter wall, storage is optimized with plentiful pullouts, dividers, and specialized organizers. The “dead end” under the window was eliminated by continuing cabinetry and countertop materials around the room.
Countertop wall cabinets create a hutch in full view of the dining room. With dark gray paint, corner posts and furniture base molding, the peninsula reads like an island and bridges the two areas. Quartz countertops sport “lightning bolt” veins for pattern. Sophisticated on-
trend brushed brass was employed on the cabinet pulls and knobs, faucet, sconces, and pendants. A gamechanger was extending the footprint of the kitchen into the hallway with two tall cabinets. One is allocated for cleaning supplies, bulk items, recycling, and the vacuum. The other conceals a built-in wine rack; glassware and bar items; a docking drawer for charging devices; and a Penda-flex rack for files. An absolutely stunning metamorphosis.
Written by Paulette Gambacorta adapted for Houzz.
Bilotta Designer: Tom Vecchio
Interior Designer: Patrick J. Hamilton of Patrick James Hamilton Designs
Photographer: John Bessler
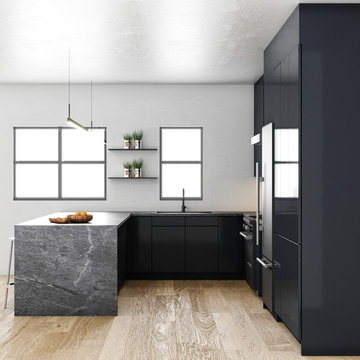
Get the look: S L A T E presents a magical, moody palette, exuding a midnight, Scandinavian aesthetic. The base cabinets are available in both black and dark green, with blackened steel pulls. The countertop continues this darker line with black or green soapstone. Concrete floors, black plumbing fixtures and black lighting hardware all help to unify S L A T E. Options for integrated appliances and blackened steel upper shelving, add to the overall craft and character.
Get the S L A T E look at Skipp.co
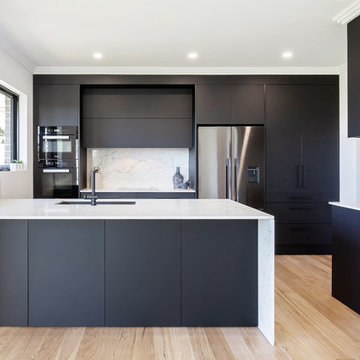
This kitchen exudes understated elegance. The drama of the Matt Black laminate doors and panels, combine beautifully with the light timber floors and marble look benchtop and splashback. Waterfall ends on either end of the breakfast bar complete the look and add solidity. A dedicated area for a bar fridge creates a handy spot to serve beverages.
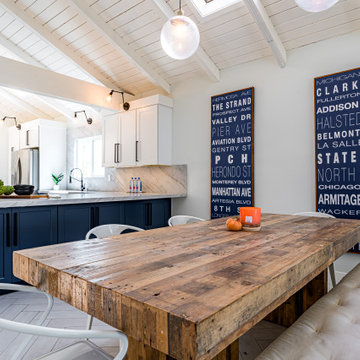
Experience the allure of the beach in your own home with this new construction costal kitchen. The modern design provides a stunning and bright space with an abundance of natural light provided by large skylights. The navy and white shaker cabinets create a timeless look, complemented by a gorgeous quartz countertop and sleek stainless steel appliances. Whether you're cooking up a feast or enjoying a cup of coffee, this kitchen provides a warm and inviting space perfect for modern living. So why not bring the calming vibes of the coast to your own home with this stunning costal kitchen.
Kitchen with Engineered Quartz Splashback and a Peninsula Design Ideas
7
