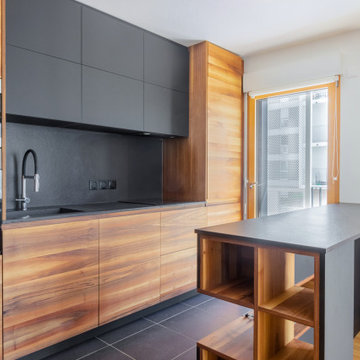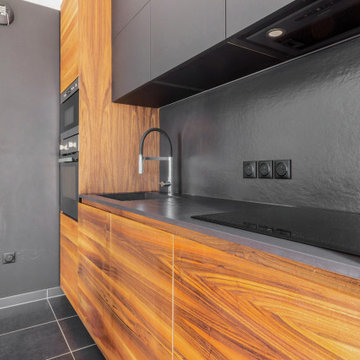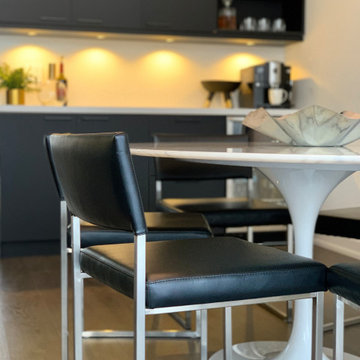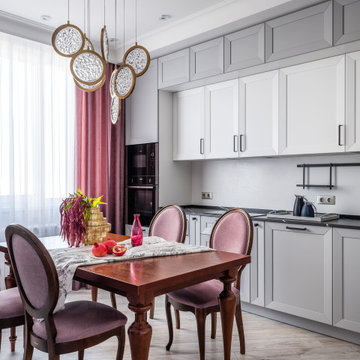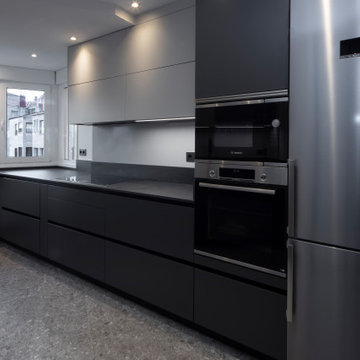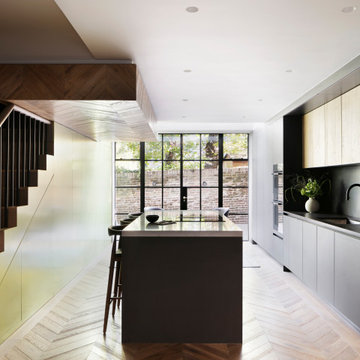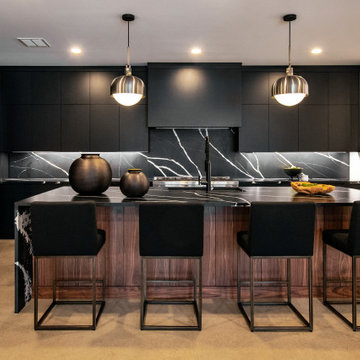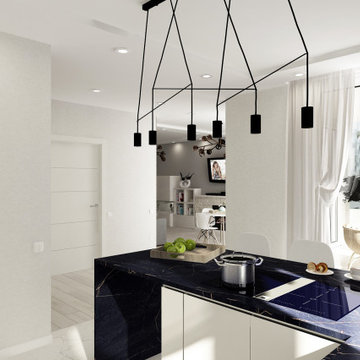Kitchen with Engineered Quartz Splashback and Black Benchtop Design Ideas
Refine by:
Budget
Sort by:Popular Today
141 - 160 of 1,309 photos
Item 1 of 3
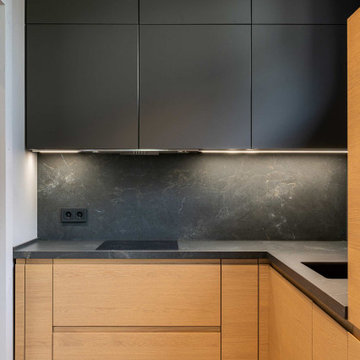
Минималистичный кухонный уголок Lube cucine в частном спа комплексе с бассейном. В кухне минимальный набор необходимого: холодильник, раковина, плита, посудомойка. Высокое окно в кухне дает достаточно естественного света.
Архитектор Александр Петунин
Интерьер Анна Полева
Строительство ПАЛЕКС дома из клееного бруса
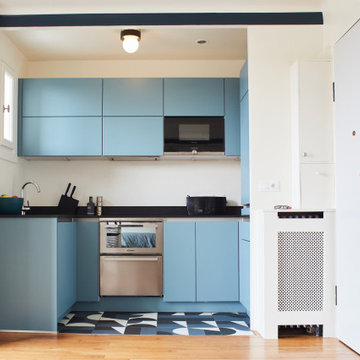
Ce petit écrin de 60m2 a une vue imprenable sur tout Paris. Ce duplex a été remodelé pour accueillir une famille de 3 personnes, avec un salon/cuisine ouvert au RDC et une chambre, puis à l’étage un espace chambre ouvert avec une terrasse où l’on peut voir le soleil se coucher sur les monuments parisiens.
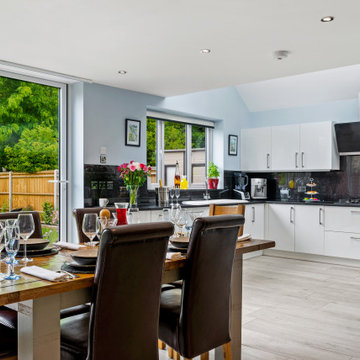
Rear extension and ground floor remodel of 1940s detached house in Surrey. High gloss kitchen with Bosch appliances. Floor is tiled throughout using wood effect tiles from Porcelanosa. There is wet underfloor heating allowing all the wall space to be used. Aluminium bifold doors to garden and anthracite aluminium front door for maximum security. Glass balustrade on stairs. Solid oak internal doors. Paint colour in dining room is De nimes by Farrow and Ball. Wall paper in lounge area is Thibaut texture resource - Tobago weave.
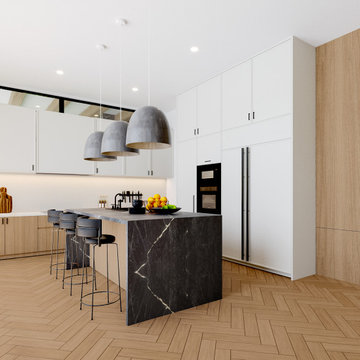
On the corner of Franklin and Mulholland, within Mulholland Scenic View Corridor, we created a rustic, modern barn home for some of our favorite repeat clients. This home was envisioned as a second family home on the property, with a recording studio and unbeatable views of the canyon. We designed a 2-story wall of glass to orient views as the home opens up to take advantage of the privacy created by mature trees and proper site placement. Large sliding glass doors allow for an indoor outdoor experience and flow to the rear patio and yard. The interior finishes include wood-clad walls, natural stone, and intricate herringbone floors, as well as wood beams, and glass railings. It is the perfect combination of rustic and modern. The living room and dining room feature a double height space with access to the secondary bedroom from a catwalk walkway, as well as an in-home office space. High ceilings and extensive amounts of glass allow for natural light to flood the home.
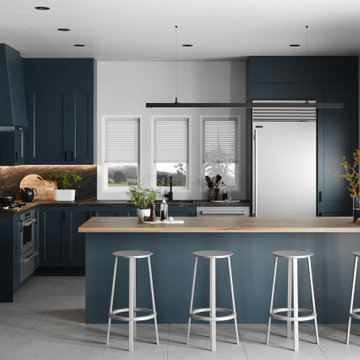
Get the look: B I R D by architect Andrew Heathfield of MINOH is unique in color and holds delicate features. The base cabinets are available in a shaker, slab, or beaded style navy blue, with oil-rubbed bronze hardware. Countertops take either a dark or light approach, with walnut or maple accents respectively. Concrete floors, stainless steel plumbing fixtures and contemporary lighting fixtures complete the truly versatile B I R D template. Options for integrated appliances and multiple backsplash options add to this design’s overall flexibility and character.
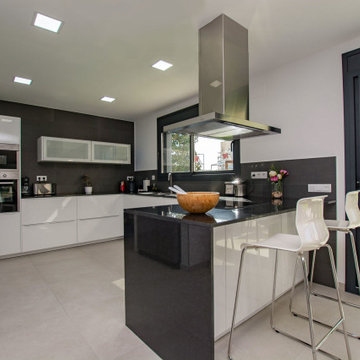
Vivienda unifamiliar aislada destinada al alquiler turístico. Construida en el sistema constructivo steel-frame, que permite conseguir un buen comportamiento térmico en poco grosor de la propia envolvente
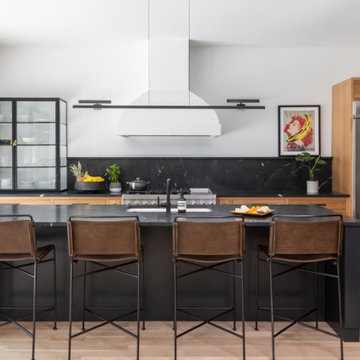
The back wall of the kitchen featuring the European apothecary style glass cabinet, custom plaster hood, stone backsplash and display edge, stainless appliances, leather counter stools, modern lighting and custom wood cabinetry
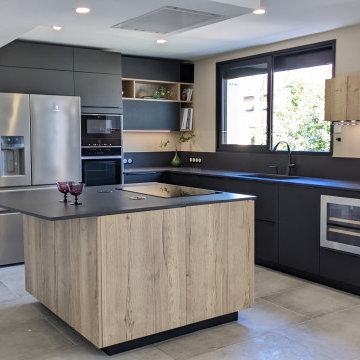
Une preuve supplémentaire que le noir mat et le chêne craquelé se marient à merveille, sans pour autant tomber dans l'excentricité. + d'infos / Conception : Céline Blanchet - Montage : Patrick CIL - Meubles : stratifié mat Fenix & chêne texturé Sagne - Plan de travail : Alliage Dekton Sirius texturé - Electroménagers : plaque AEG, hotte NOVY, fours Neff, lave vaisselle AEG, réfrigérateur Electrolux
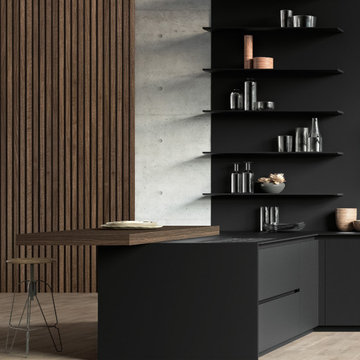
Step into this modern kitchen, a masterclass in contrast where the depth of black meets the warmth of walnut. The black cabinetry provides a bold, dramatic backdrop, its sleek finish embodying the essence of contemporary design. In beautiful contrast, walnut accents introduce a sense of natural warmth and richness. The intricate grain of the walnut brings a layer of texture and depth, softening the stark black and adding a welcoming touch. This black and walnut kitchen, with its balance of boldness and warmth, creates a visually striking and inviting space that's perfectly modern.
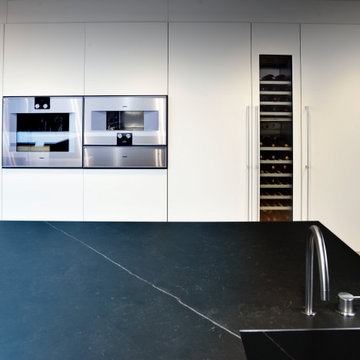
Nuevo modelo COMPLEX 2019
El modelo Complex se caracteriza por sus puertas de alma tecnológica en aluminio, combinada con forro en porcelánico de 6mm.
En este caso se ha utilizado aluminio lacado en color negro y Porcelánico color Calatorao de la Marca Neolith.
Los interiores, siempre en acero inoxidable, transmiten alta gama y lujo para nuestra marca de cocinas Premium.
Para este proyecto se ha combinado con nuestro modelo lacado: PragaLM, que es una combinación de base en MDF con laca satinada color Blanco.
El proyecto también ha contado con electrodomésticos Gaggenau de su serie 400, una campana Gutmann a medida de 5 metros de largo, grifería Vola y fregaderos en acero inoxidable de Blanco y también en el mismo Neolith Calatarao, igual que encimeras y frontal de pared.
La mesa de Roble macizado fabricada también por Auró vuela de tal manera que parece imposible su sujeción. El complejo técnico de la fabricación a medida es nuestra pasión.
Kitchen with Engineered Quartz Splashback and Black Benchtop Design Ideas
8
