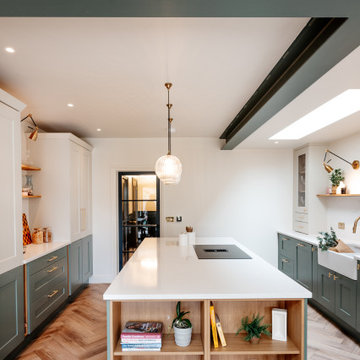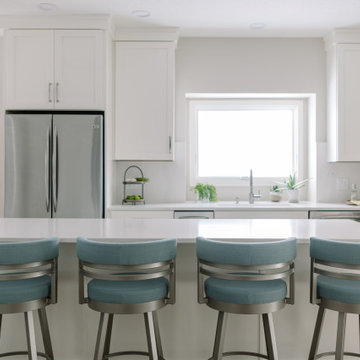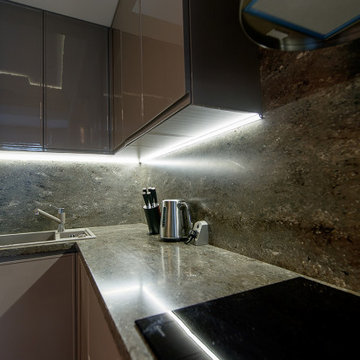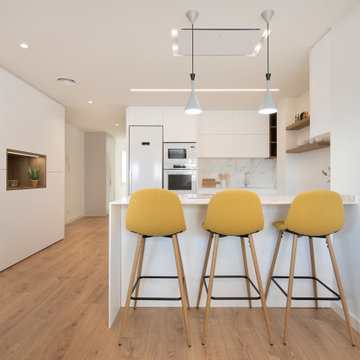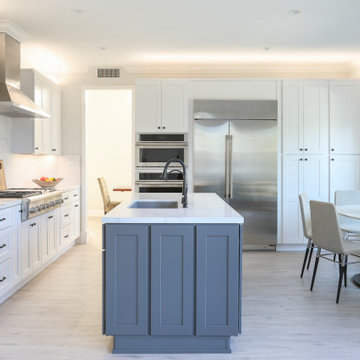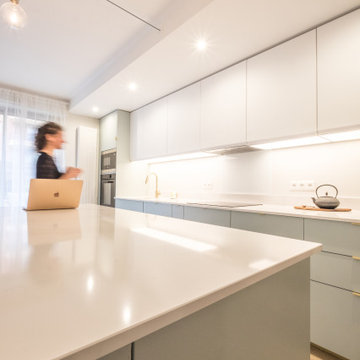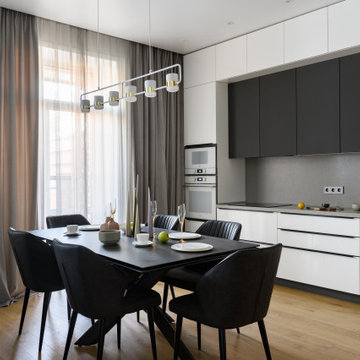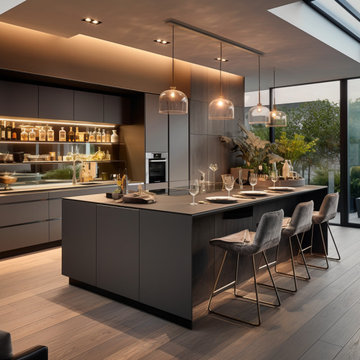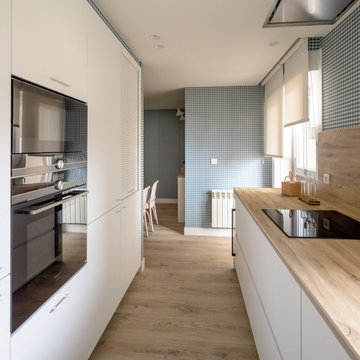Kitchen with Engineered Quartz Splashback and Laminate Floors Design Ideas
Refine by:
Budget
Sort by:Popular Today
81 - 100 of 1,010 photos
Item 1 of 3
We are really proud of this kitchen. It looks so good, this room was actually featured in a Houzz newsletter! With neutral color palettes, metallic accents, commercial-grade appliances, and matt black faucets, this kitchen brings a subtle elegance that will never go out of style. Here are a few extras packed into this kitchen include: quartz backsplash, a huge 65" fridge, double drawer dishwasher, pot filler over the stove, six burner range, slide out drawer microwave, spice/wok kitchen, and more.
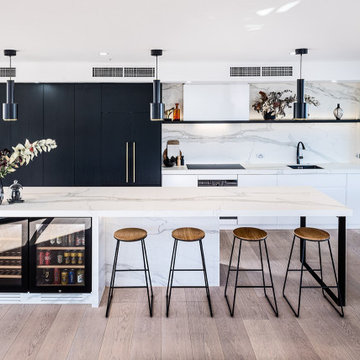
Elegant Kitchen in the Docklands that we designed for our wonderful client. They then had it renovated and project managed by a kitchen company in Melbourne.
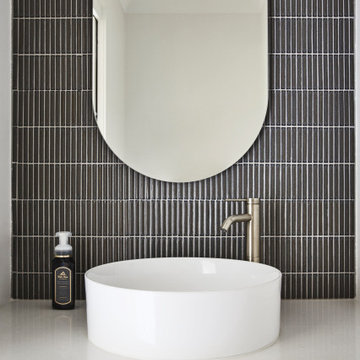
This renovation included kitchen, laundry, powder room, with extensive building work.
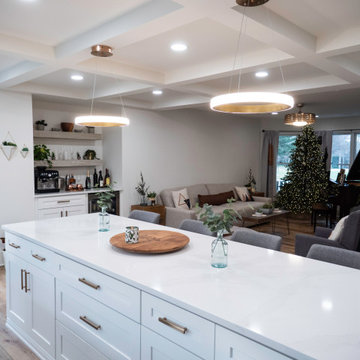
Walls removed to enlarge kitchen and open into the family room . Windows from ceiling to countertop for more light. Coffered ceiling adds dimension. This modern white kitchen also features two islands and two large islands.
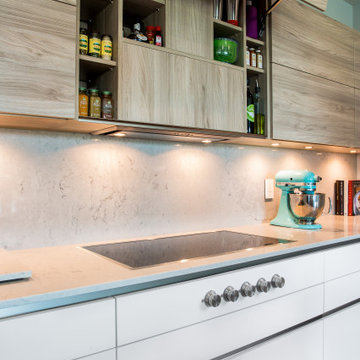
Chrisp White Fenix Kitchen, with recessed Handle Profiles in Stainless Steel, paired with a clean and bright stone ash laminate
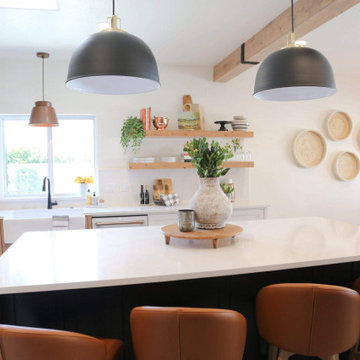
A favorite element of this kitchen is the island.
“I wanted to make it high impact in design, yet functional for their everyday life.”- Interior Designer Clarissa Rigby
The waterfall edge really sets it apart and the size allows for lots of prep work. Space was added on both sides to allow for barstool seating. The black really modernizes the space and ties in well with the other black elements. The leather barstools are timeless and practical for easy cleaning. They also help to balance the brown tones in the space.
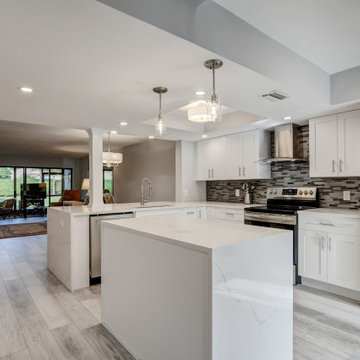
kitchen and bath remodelers, kitchen, remodeler, remodelers, renovation, kitchen and bath designers, cabinetry, custom home furnishing, countertops, cabinets, clean lines, , recessed lighting, stainless range, custom backsplash, glass backsplash, modern kitchen hardware, custom millwork,
general contractor, renovation, renovating., luxury, unique, carpentry, design build firms, custom construction,
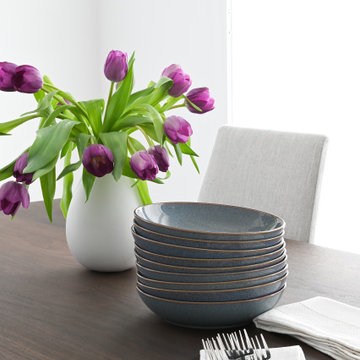
This 1990's home, located in North Vancouver's Lynn Valley neighbourhood, had high ceilings and a great open plan layout but the decor was straight out of the 90's complete with sponge painted walls in dark earth tones. The owners, a young professional couple, enlisted our help to take it from dated and dreary to modern and bright. We started by removing details like chair rails and crown mouldings, that did not suit the modern architectural lines of the home. We replaced the heavily worn wood floors with a new high end, light coloured, wood-look laminate that will withstand the wear and tear from their two energetic golden retrievers. Since the main living space is completely open plan it was important that we work with simple consistent finishes for a clean modern look. The all white kitchen features flat doors with minimal hardware and a solid surface marble-look countertop and backsplash. We modernized all of the lighting and updated the bathrooms and master bedroom as well. The only departure from our clean modern scheme is found in the dressing room where the client was looking for a more dressed up feminine feel but we kept a thread of grey consistent even in this more vivid colour scheme. This transformation, featuring the clients' gorgeous original artwork and new custom designed furnishings is admittedly one of our favourite projects to date!
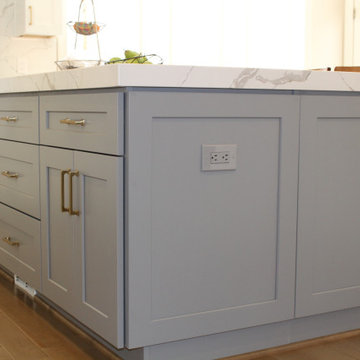
This kitchen WOOWW us too even though we designed it. We knew how it would look on the 3D design but it looks even better in reality. Customer is so satisfied with the outcome, so do we are. What an elegant modern kitchen!
Project information;
- J&K Cabinetry pre-made white shaker and gray shaker cabinets.
- Custom made floating shelves.
- Quartz countertops with full height back splashes and 45 degree miter cut thicker look island.
- Stainless steel farm house sink and gold faucet.
- Regular and oven pantries.
- Glass cook top with stainless steel hood.
- Gold handles.
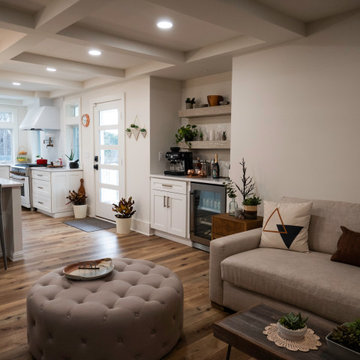
Walls removed to enlarge kitchen and open into the family room . Windows from ceiling to countertop for more light. Coffered ceiling adds dimension. This modern white kitchen also features two islands and two large islands.
Kitchen with Engineered Quartz Splashback and Laminate Floors Design Ideas
5
