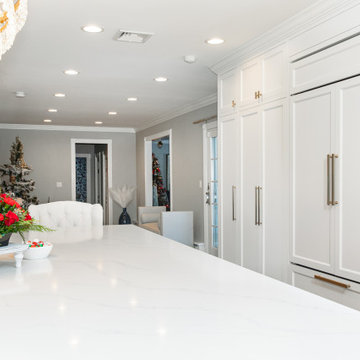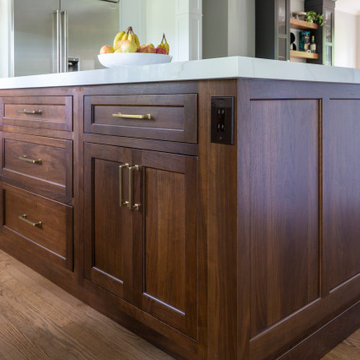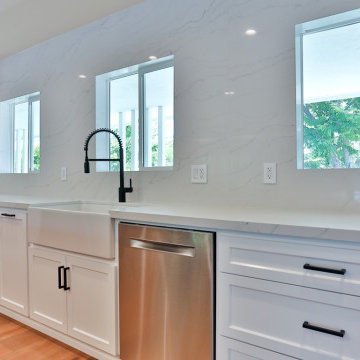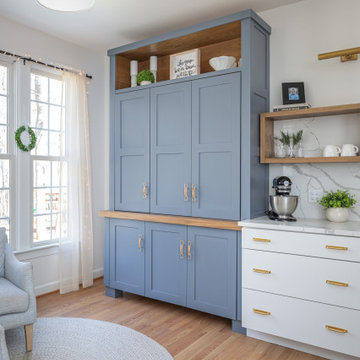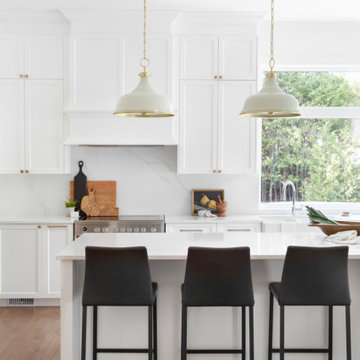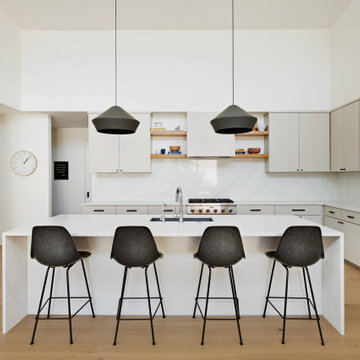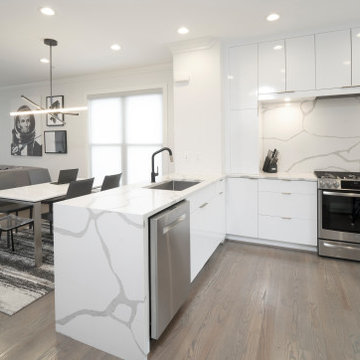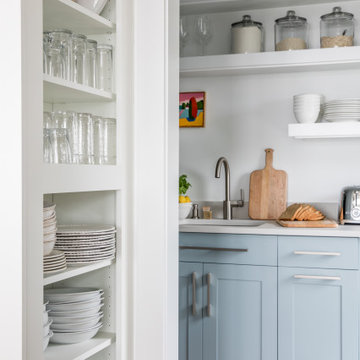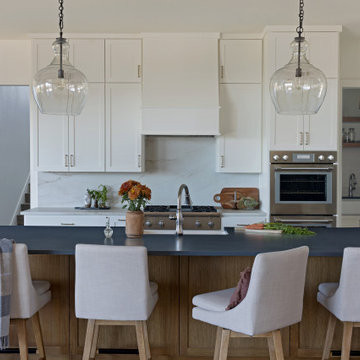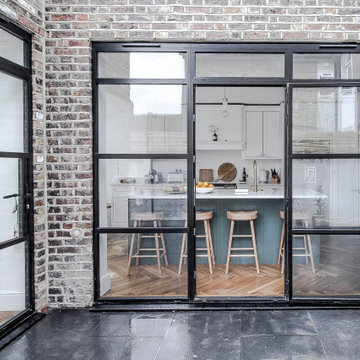Kitchen with Engineered Quartz Splashback and Medium Hardwood Floors Design Ideas
Refine by:
Budget
Sort by:Popular Today
221 - 240 of 4,928 photos
Item 1 of 3
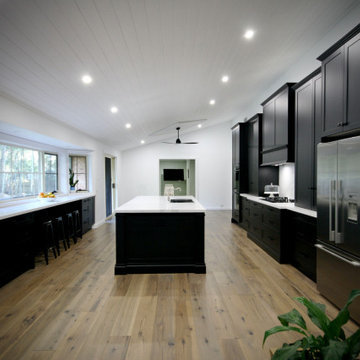
BOLD STATEMENT
- Custom designed and manufactured cabinetry, in a sleek 'Shaker' style in a modern 'matte black' finish
- Large feature mantle, detailed capping and feature proud kick boards all custom designed to bring to life the 'Hampton's style'
- Talostone 'Calacatta Luxe' (honed) finish featured on the splashbacks and benchtops
- Recessed round LED lights
- Matte black hardware
- All fitted with Blum hardware
Sheree Bounassif, Kitchens by Emanuel
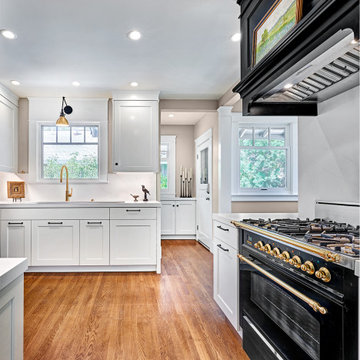
In this kitchen, we wanted to tie in the classic black and white palette to the homes character. To do so, the home's original molding details were recreated throughout crown molding and doorways. We incorporated brushed brass and matte black hardware, as well as sand-in-place oak flooring.
Our client wanted to continue her tradition of giving her grandchildren weekly gourmet cooking and baking lessons. A paneled refrigerator was designed into the back nook of the kitchen, opening up treasured countertop space for cooking, prepping, and gourmet baked-good preparation. The lowered countertop area create an ideal baking station.
To make use of the countertop space, we installed a large 3' galley workstation with dry dock. An elegant gloss black and brass range ties into the classic charm of this 1910's bungalow. The adjacent dining nook is the perfect place for morning coffee and a fresh baked croissant.
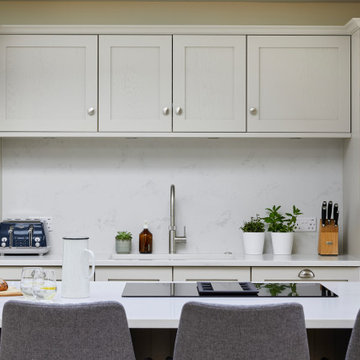
A simple but beautifully symmetrical layout for this lovely open plan living extension in Petts Wood. The addition of the large kitchen island provides plenty of additional storage, work surface and seating space. The shaker style kitchen units have been painted in Farrow & Ball Elephant’s Breath and Charleston Grey and finished with stainless steel cup handles and knobs. The colour scheme and Global Apollo quartz stone worktops follow through into the utility room.
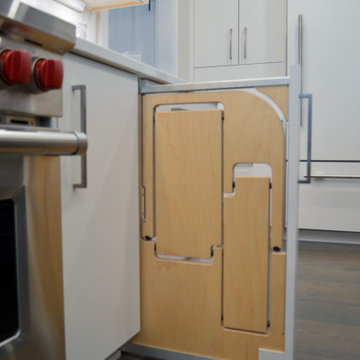
Studio 76 Kitchens & Baths' designer completed this transitional kitchen remodel in white, gray and greige colors. The kitchen features Studio 76 Home frameless cabinetry in white and gray. The appliances are Sub-Zero and Wolf. And the kitchen sink is The Galley Workstation and Zip Hydrotap. The kitchen pull out step stool is from Hideaway Solutions
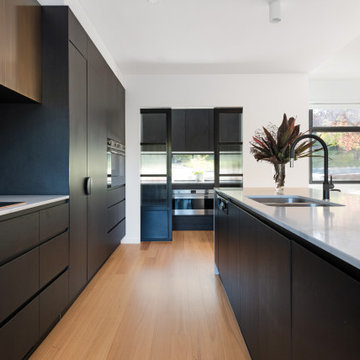
Black modern kitchen, feature copper panelling, zetr powerpoint, sliding steel glass door
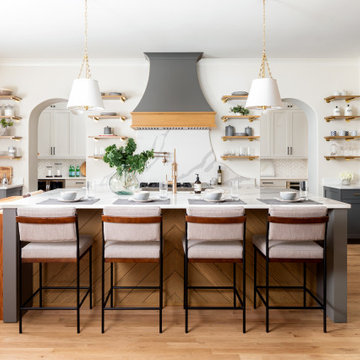
Welcome to 308 Wonderwood. Adorned with sleek gray cabinetry and complemented by elegant brushed gold hardware, this space exudes sophistication. The seamless integration of a panel-ready fridge and freezer adds to the seamless aesthetic, while floating shelves provide both practicality and an opportunity for personalized style. Step into this kitchen and experience a world of refined elegance and timeless beauty.
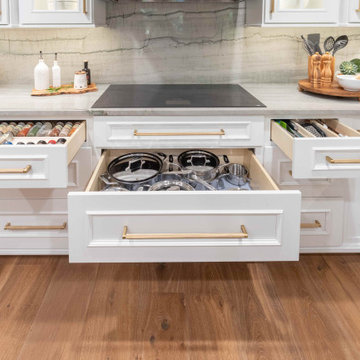
Kitchen beverage station with tower cabinets with pocket doors, glass upper cabinets and furniture-style base moulding at toe-space
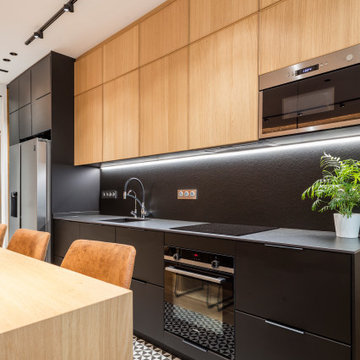
VISTA DEL FRENTE DE LA COCINA, EN MADERA Y NEGRO MATE, CON ILUMINACIÓN LED Y ELECTRODOMESTICOS EN ACERO INOX.
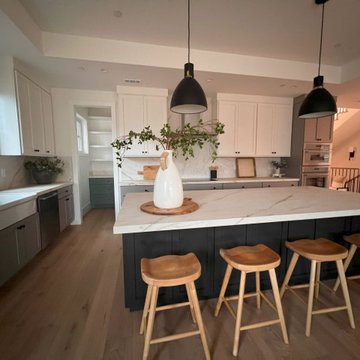
A new 3,200 square foot 2-Story home with full basement custom curated with color and warmth. Open concept living with thoughtful space planning on all 3 levels with 5 bedrooms and 4 baths.
Architect + Designer: Arch Studio, Inc.
General Contractor: BSB Builders
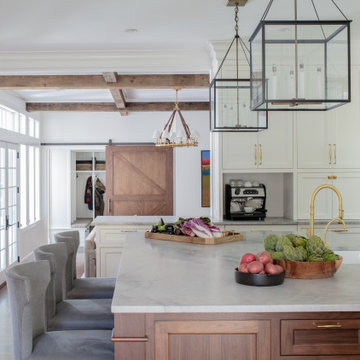
Transitional kitchen with Wicked White quartzite perimeter tops, island, and full-height backsplash. Complemented by white cabinets, brushed gold hardware, rustic wood cabinets and flooring, Wolf range top, and pendant fixtures.
Kitchen with Engineered Quartz Splashback and Medium Hardwood Floors Design Ideas
12
