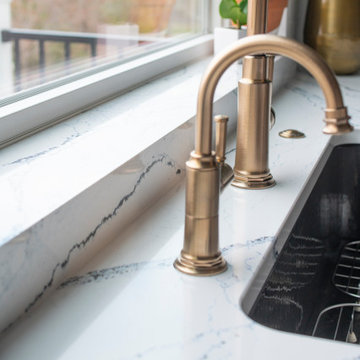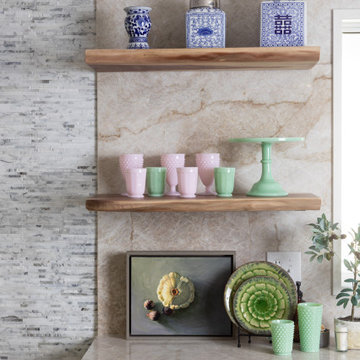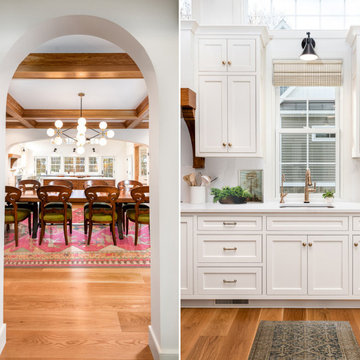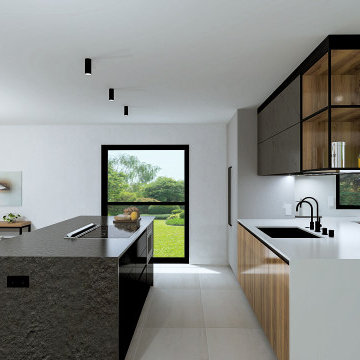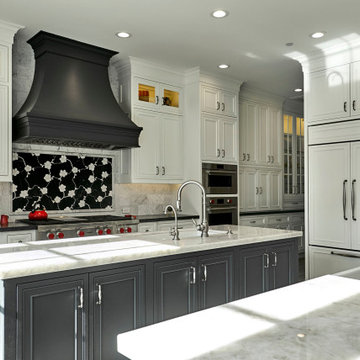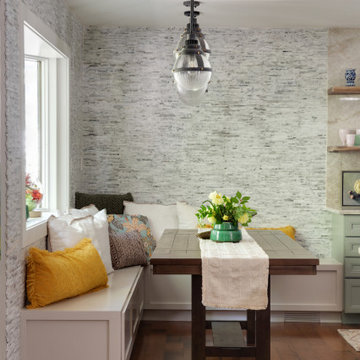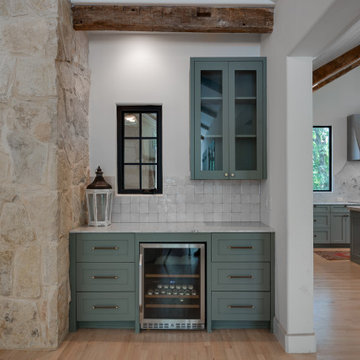Kitchen with Engineered Quartz Splashback and multiple Islands Design Ideas
Refine by:
Budget
Sort by:Popular Today
101 - 120 of 920 photos
Item 1 of 3
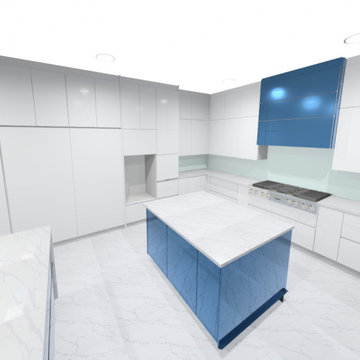
Spacious white - black -grey flat lacquered doors kitchen in the private residence. Kings Point, Long Island.
From 3D visualization to installation.
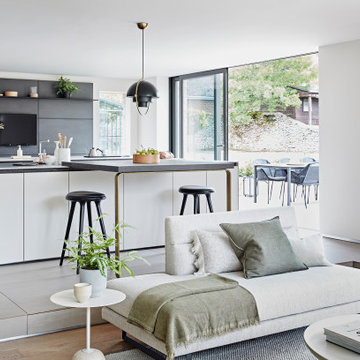
The seamless indoor-outdoor transition in this Oxfordshire country home provides the perfect setting for all-season entertaining. The elevated setting of the bulthaup kitchen overlooking the connected soft seating and dining allows conversation to effortlessly flow. A large bar presents a useful touch down point where you can be the centre of the room.
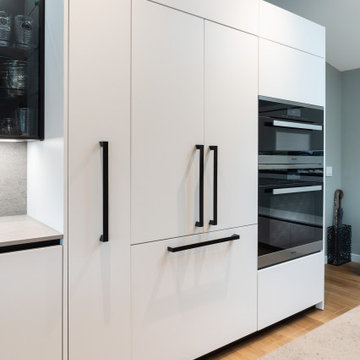
This was full kitchen remodel in Lake Oswego. We wanted to take full advantage of the lake views by putting the cooktop on the main island facing the lake and the sink at the window which also has a view of the water. The double islands (island and peninsula) make for a huge amount of prep space and the back butler's counter provides additional storage and a place for the toaster oven to live. The bench below the window provides storage for shoes and other items. The glass door cabinets have LED lighting inside to display dishes and decorative items.
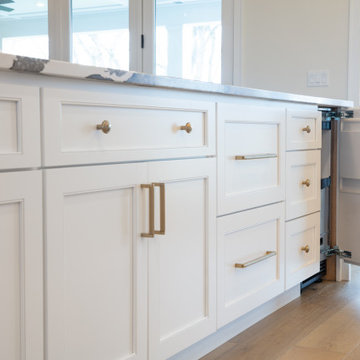
Beautiful large eat in kitchen with double islands, built-in panel ready appliances, large workstation sink, and a hidden pantry.
Undercabinet angled tamper resistant powerstrips with USB ports.
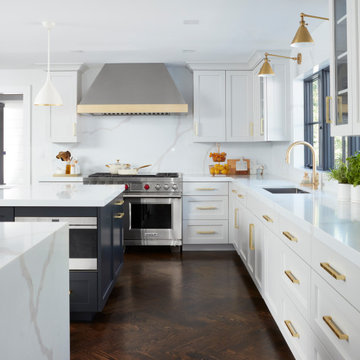
This beautiful yet highly functional space was remodeled for a busy, active family. Flush ceiling beams joined two rooms, and the back wall was extended out six feet to create a new, open layout with areas for cooking, dining, and entertaining. The homeowner is a decorator with a vision for the new kitchen that leverages low-maintenance materials with modern, clean lines. Durable Quartz countertops and full-height slab backsplash sit atop white overlay cabinets around the perimeter, with angled shaker doors and matte brass hardware adding polish. There is a functional “working” island for cooking, storage, and an integrated microwave, as well as a second waterfall-edge island delineated for seating. A soft slate black was chosen for the bases of both islands to ground the center of the space and set them apart from the perimeter. The custom stainless-steel hood features “Cartier” screws detailing matte brass accents and anchors the Wolf 48” dual fuel range. A new window, framed by glass display cabinets, adds brightness along the rear wall, with dark herringbone floors creating a solid presence throughout the space.
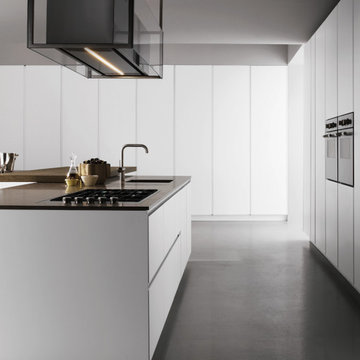
Bluna matt lacquered, the kitchen with channel, undertakes an evolution. This new version widens further its appeal, meeting also the taste requirements of more sophisticated customers with a new range of richer and fi ner materials. A wide choice of polyester gloss lacquers; new fi nishes, brushed and varnished using handicraft methods; fi ne stones and innovative accessories for the
inside of the tall units; the new 30° slanting door: all of this contributes to making BLUNA more eclectic and versatile than ever. The completeness and the precision of its new lines and finishes confer to BLUNA a sculptural beauty.
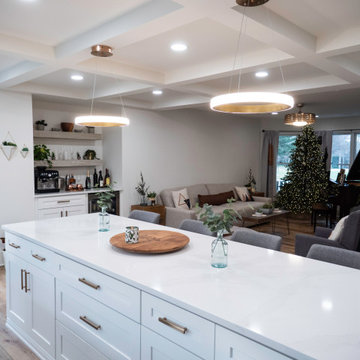
Walls removed to enlarge kitchen and open into the family room . Windows from ceiling to countertop for more light. Coffered ceiling adds dimension. This modern white kitchen also features two islands and two large islands.
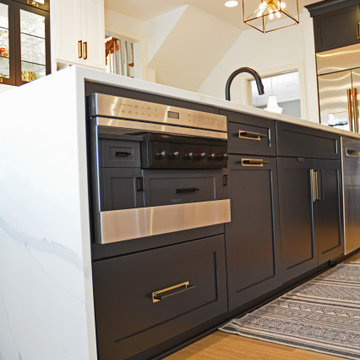
In this Okemos kitchen design, a striking black and white color scheme combines with eye-catching tile details and metallic accents to create a stunning, one-of-a-kind kitchen. The Design-Craft frameless cabinetry incorporates white cabinets in the main cooking area with contrasting black floor to ceiling cabinets on the adjacent wall and black island cabinetry. ENVI Calacatta Vittoria quartz countertop and backsplash beautifully accents the cabinet design, including a stunning waterfall edge on the island. The opposite wall incorporates a beverage center with an undercounter refrigerator, black framed glass front upper cabinets, open storage, and a unique Terra Bella marble tile backsplash in white with gold accents. Metallic accents feature throughout this kitchen design including two-tone Top Knobs cabinet hardware, gold lantern pendants over the island, white barstools with gold legs, and GE Cafe Series appliances in stainless with gold handles. The range hood creates a design focal point in black and gold.
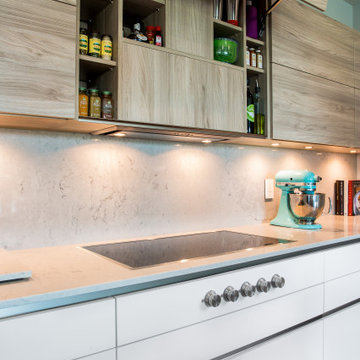
Chrisp White Fenix Kitchen, with recessed Handle Profiles in Stainless Steel, paired with a clean and bright stone ash laminate
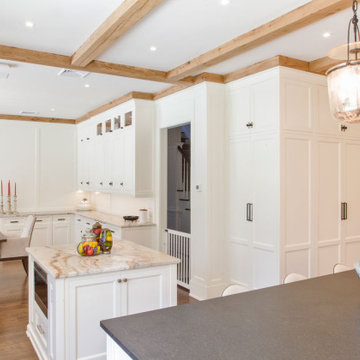
Fall is approaching and with it all the renovations and home projects.
That's why we want to share pictures of this beautiful woodwork recently installed which includes a kitchen, butler's pantry, library, units and vanities, in the hope to give you some inspiration and ideas and to show the type of work designed, manufactured and installed by WL Kitchen and Home.
For more ideas or to explore different styles visit our website at wlkitchenandhome.com.
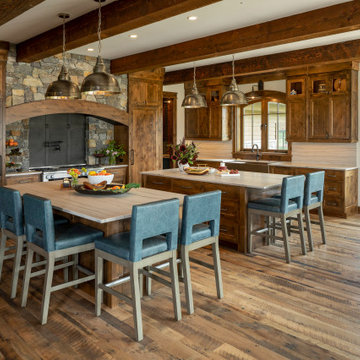
Incredible double island entertaining kitchen. Rustic douglas fir beams accident this open kitchen with a focal feature of a stone cooktop and steel backsplash.
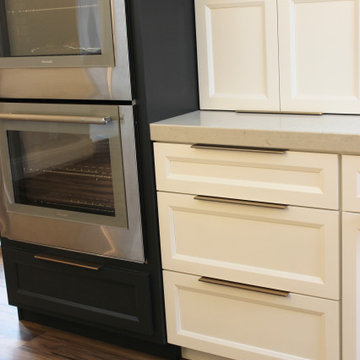
Custom Amish-built cabinetry in painted Super White and Iron Ore paints paired with Q Quartz Carrera Caldia countertops with full height backsplash and 2 1/2" thick edge. MidCentury Modern style Aged Brass Kichler Armstrong series lighting above dinette and two kitchen islands.
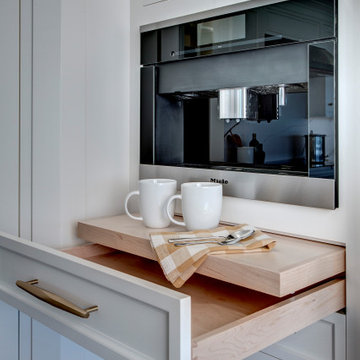
Two islands: dubbed working island & party island helped to divide and conquer this kitchen layout. Storage, built-in appliances, walnut cabinet interiors, brass fixtures all help to complete this custom kitchen.
Pullout work surface for the coffee center.
Kitchen with Engineered Quartz Splashback and multiple Islands Design Ideas
6
