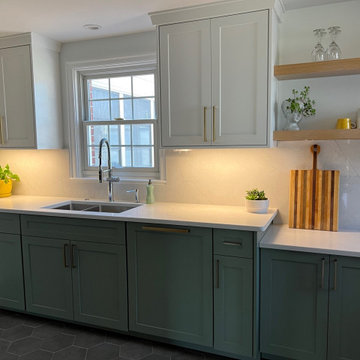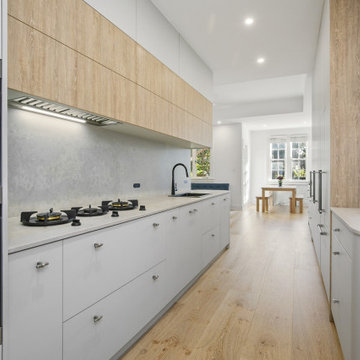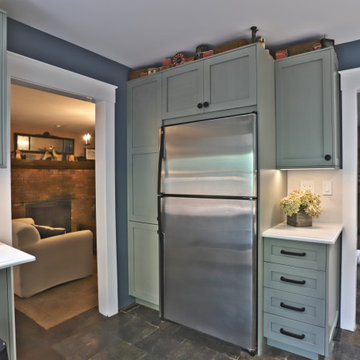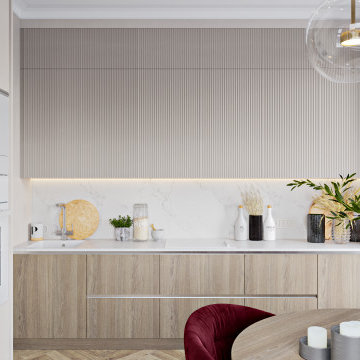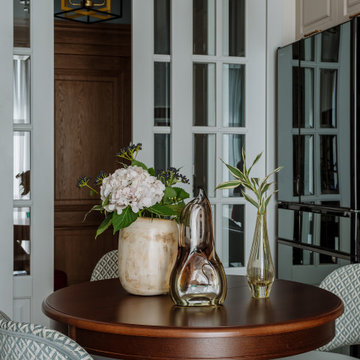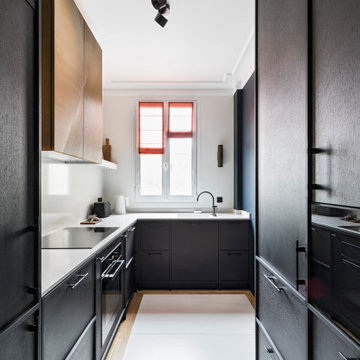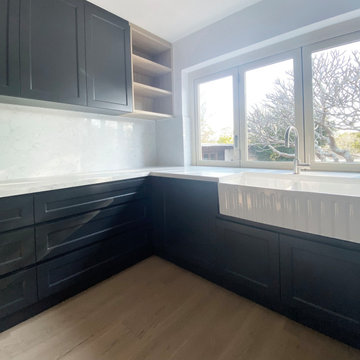Kitchen with Engineered Quartz Splashback and no Island Design Ideas
Refine by:
Budget
Sort by:Popular Today
261 - 280 of 2,555 photos
Item 1 of 3

This Cornish county home required a bespoke designed kitchen to maximise storage yet create a warm, fresh and open feel to the room.
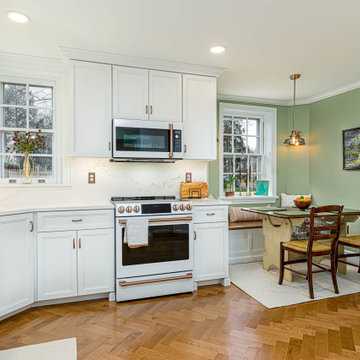
Could a dreadful dishwasher leak be a blessing in disguise?
The Redding kitchen was very odd. The house was a beautiful brick house from the early 1900’s, but the kitchen had been renovated since then with an impractical layout. It worked, but, for as much time as Mr. and Mrs. spend in the kitchen, it left much to be desired. Because they enjoy cooking so much, they dreamed of having a functional kitchen that added to the character of the home and respected the history of it.
So that’s why Mr. and Mrs. went to a Lancaster Home Show where they meet ALL Renovation & Design. They were impressed with our process which guides clients through the design phase in a unique way that guarantees a customized remodel, tailored to their dreams. We really hit it off, but, since they were still in the idea stage, the years passed quickly.
Then one morning they discovered a puddle under the dishwasher. And, as is often the case, the damage had already spread to the surrounding cabinets and a large area of the floor. And upon further inspection, it was discovered that part of the floor was made with asbestos – which would require expert remediation. This was turning into a major rehab project.
That’s when they were faced with a tough call: do they patch it up now and rip it out in a few years when they remodel the entire kitchen, or, do they remodel now? They called ALL Renovation & Design.
First we worked with the insurance company to raise the damage claim to what it would have actually cost to repair the damage done by the leak… several thousand dollars higher than what they had initially appraised it.
Then we guided Mr. and Mrs. through the design process that carefully articulated the goals and vision for the new kitchen. Functionality and complementing the home’s character were top priority. They were extremely pleased with the help we provided in guiding them through the cabinet choices, layout, and color selections.
Communication was key. Especially when we got into the demolition and construction work. One thing you can be sure of when working with older homes is that there are almost always surprises between the walls. For the Redding kitchen it took the form of a steel support beam that we discovered on the second day of demolition. Because it prevented us from opening up the doorway, we had to pivot and adjust the cabinet spacing. Electrical access was also a serious problem that required added creativity to be sure the new space would include all the functionality of a modern kitchen. But all the challenges were overcome through creativity and almost constant communication.
At last, it was complete. Together we transformed the space into a beautiful transitional kitchen that is a joy to work in.
The maple cabinets with full-overlay doors were painted in matte white with copper hardware. The countertop and backsplash were Hanstone Quartz in the Strato color. It included a 30” single-basin sink in 14-gauge hammered copper. For the floor they chose Lauzan Maple Hardwood in the Sahara finish, installed in the herringbone pattern. And to really set off the kitchen, the old appliances were replaced with new GE Café appliances in their classy matte white with brushed copper accents.
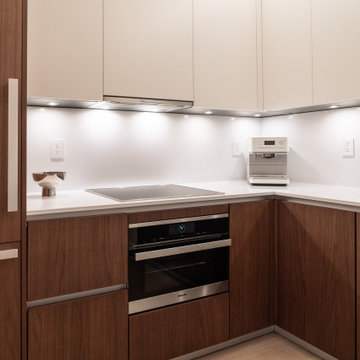
This goal of this studio condo remodel was to make the space feel like a high-end hotel suite. This condo is the client's city place - their home away from home and they wanted it to feel like a luxury escape. The walnut and white matte lacquer cabinets provide a crisp, yet warm and cozy feel in the space. The walnut bath vanity is a perfect contrast to the clean white walls and tile.
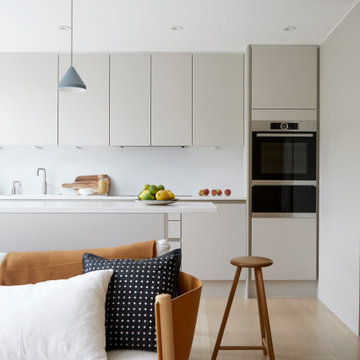
Contemporary Apartment Renovation in Westminster, London - Matt Finish Kitchen Silestone Worktops
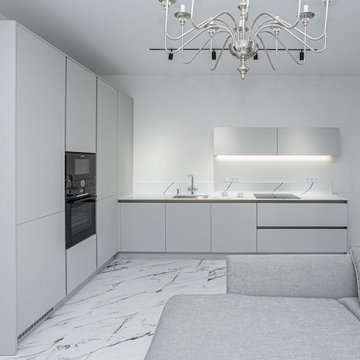
Кухня Люмина 16 - отличный пример того, как мебельный гарнитур вписывается в интерьер. Потолочный светильник спот пересекается с черными горизонтальными ручками GOLA, а столешница пересекается с напольным покрытием. Кухня выполнена в лаконичной цветовой гамме - в серых тонах.
Детали проекта:
Столешница, переходящая в фартук в 1/3 стены с сохранением рисунка
Волшебный угол Kessebohmer (фото 5)
Умное хранение в каждом ящике от HETTICH
Встроенная техника с эргономичным расположением: холодильник, посудомойка, плита и микроволновая печь
LED - подсветка рабочей зоны
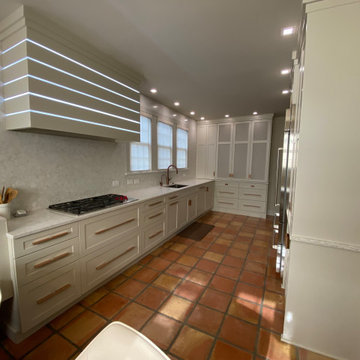
"Experience the epitome of luxury and craftsmanship with our custom kitchen design services. Our team specializes in creating unique and bespoke kitchens that seamlessly blend modern amenities with timeless charm.
Imagine a kitchen adorned with Sub-Zero appliances, known for their precision and innovation, ensuring your culinary creations are nothing short of exceptional. The elegant quartz backsplash adds a touch of sophistication and durability, complementing the classic Shaker style kitchen.
Our designers pay meticulous attention to every detail, from the oatmeal-colored cabinets to the exquisite rose gold hardware, resulting in a kitchen that exudes warmth and character. With banquette seating, you can create a cozy and inviting gathering space for family and friends, while the coffee station adds convenience to your daily routine.
For the wine enthusiasts, our wine fridge installation service allows you to curate a collection of your favorite vintages, all within arm's reach. The dresser-style kitchen cabinets not only offer ample storage but also a unique and personalized touch to your century home kitchen.
Speaking of history, our team specializes in century home kitchen renovations. We understand the importance of preserving the original terra cotta tile and other architectural elements while seamlessly integrating modern bespoke kitchen features.
Discover a kitchen that's a testament to your style and preferences, with handcrafted elements that set your space apart. Whether you're looking for a complete custom kitchen remodel or a century home restoration with a kitchen design that features a banquette, our experts are here to turn your vision into reality.
Experience the difference of a custom kitchen with Sub-Zero appliance installation. Contact us today to embark on a journey towards a one-of-a-kind kitchen space that reflects your personality and taste."
This description combines the provided keywords to create a compelling narrative about custom kitchen design and its unique features and services.
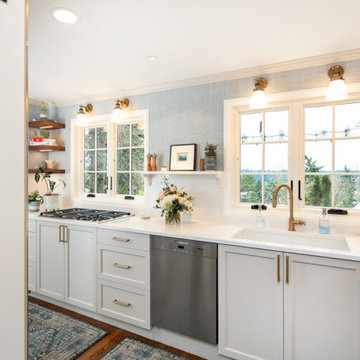
This unique kitchen space is an L-shaped galley with lots of windows looking out to Lake Washington. The new design features classic white lower cabinets and floating walnut shelves above. White quartz countertop, brass hardware and fixtures, light blue textured wallpaper, and three different forms of lighting-- can lights, sconces, and LED strips under the floating shelf to illuminate what's on the shelf or countertop below it.
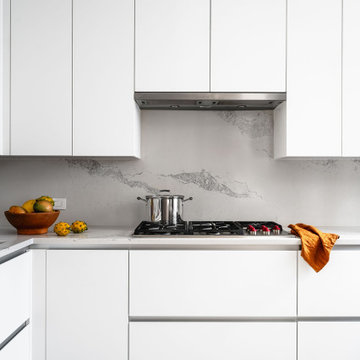
The minimal kitchen exhaust and Wolf cooktop matches the sleek white cabinets and Caesarstone countertops and backsplash

Large airy open plan kitchen, flooded with natural light opening onto the garden. Hand made timber units, with feature copper lights, antique timber floor and window seat.

There is a galley kitchen with quarts countertops that waterfall down both sides enclosing the cabinets in stone.
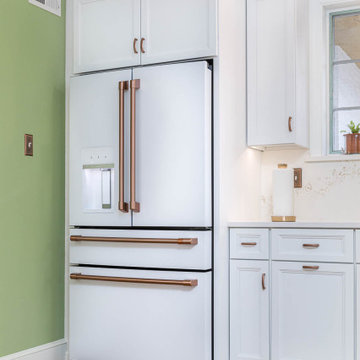
The maple cabinets with full-overlay doors were painted in matte white with copper hardware. The countertop and backsplash were Hanstone Quartz in the Strato color. It included a 30” single-basin sink in 14-gauge hammered copper. For the floor they chose Lauzan Maple Hardwood in the Sahara finish, installed in the herringbone pattern. And to really set off the kitchen, the old appliances were replaced with new GE Café appliances in their classy matte white with brushed copper accents.

The brief for this unique kitchen was for it to be ‘a huge piece of furniture’. Well….. challenge accepted. To achieve this goal, we knew that we needed to approach the design from the details outwards, so we started with the cabinet doors. As the kitchen was to be over three levels rather than the traditional two, and because we wanted to articulate the idea of ‘furniture’ rather than ‘kitchen cabinets’, we designed three complimentary cabinet doors, each with their own personalities.
Door pulls and pan hooks were made from beautiful hexagonal brass rods, and drawers were lined for cutlery, utensils and cookware. A slim shelf above the splashback provided a place for kitchen essentials like salt and oil. The mid-level of the kitchen was kept clean and uncluttered by means of our signature F+B ‘School House’ off-white lacquer, so that the wood didn’t feel overpowering.
But the main event is the truss shelf that spans the open side of the kitchen like a portal frame. This beautifully detailed piece of Japanese-inspired design gives space for the client’s collection of Asian ceramics, and for our bespoke Japanese shoji paper lanterns, which light the space.
A unique kitchen, handmade like only a furniture maker could.
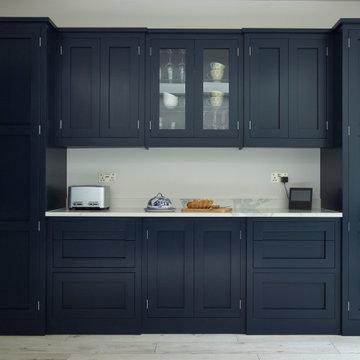
Facing away from the cooking and sink areas, we were able to include further storage and worktop space in this handleless Shaker kitchen. There is a food larder to the left and a crockery cupboard to the right. To break up the units, and to add an interesting design detail, we set back the glazed wall unit and the 2-door base unit underneath.
Kitchen with Engineered Quartz Splashback and no Island Design Ideas
14
