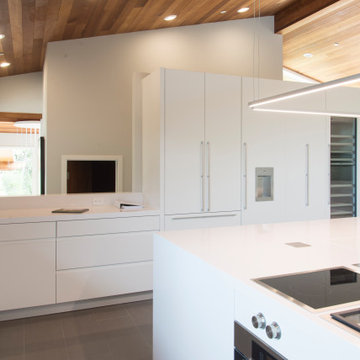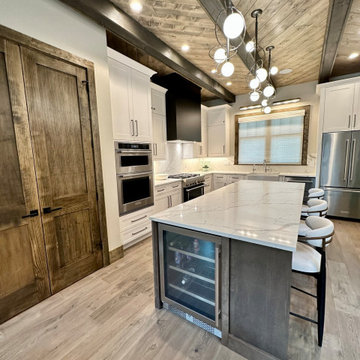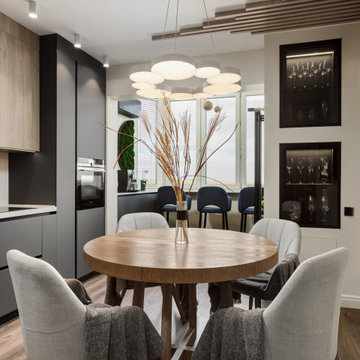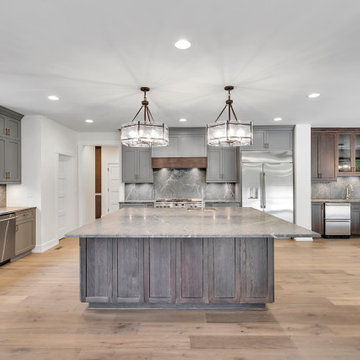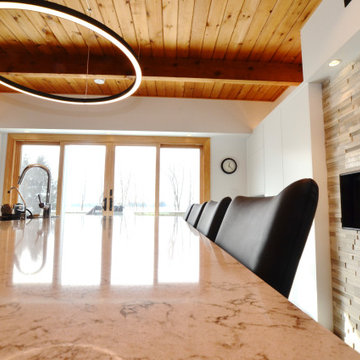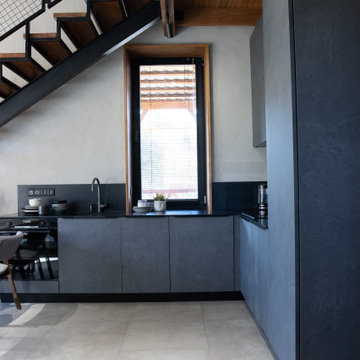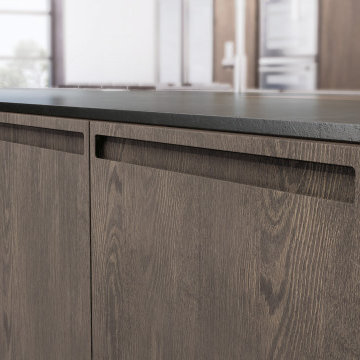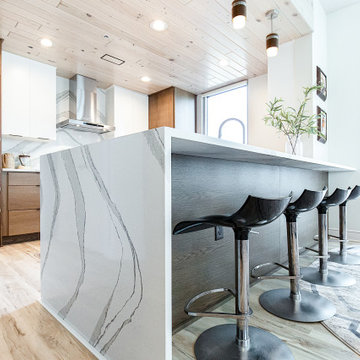Kitchen with Engineered Quartz Splashback and Wood Design Ideas
Refine by:
Budget
Sort by:Popular Today
121 - 140 of 251 photos
Item 1 of 3
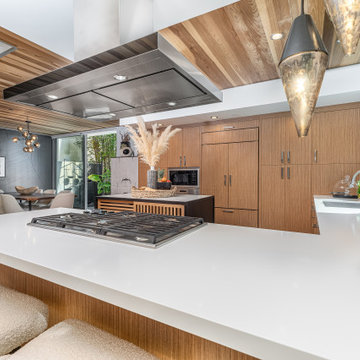
A functional kitchen that you can cook and entertain friends at the same time. In this cooks kitchen, there's plenty of storage space! The wood ceiling that runs throughout the house really gives this space the drama it really deserves.
JL Interiors is a LA-based creative/diverse firm that specializes in residential interiors. JL Interiors empowers homeowners to design their dream home that they can be proud of! The design isn’t just about making things beautiful; it’s also about making things work beautifully. Contact us for a free consultation Hello@JLinteriors.design _ 310.390.6849_ www.JLinteriors.design
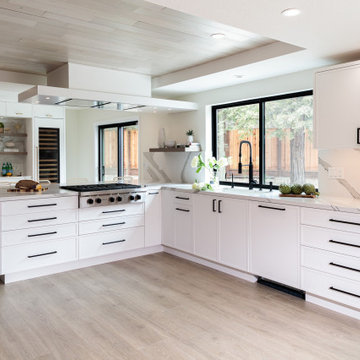
Like white and black? We do, and so does this client! The black framed windows and slider door are on trend and complement the hardware and plumbing.
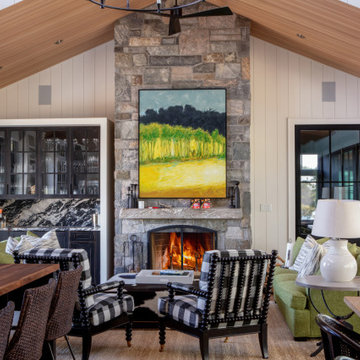
Cheers to the good life! This gorgeous cottage bar has everything you need to make a lasting impression on your guests. With distressed black cabinets, a marbled countertop and backsplash, and plenty of storage for all your drink accessories. Mullion glass doors and glass shelving offer the ultimate showcase for your cherished glassware. With integrated LED strip lighting, your glasses will radiate an with an enchanting glow.✨
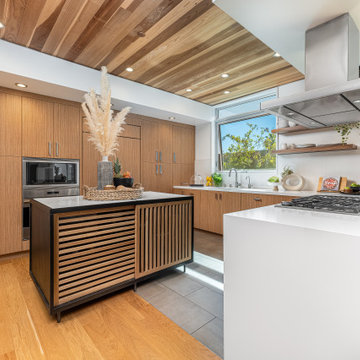
Open concept kitchen in Santa Monica, CA. Furnished with contemporary furniture to give the space luxury but still cozy. Wood panel on the wall to give the space more texture. The beautiful walnut panel ceiling really brings this space altogether.
JL Interiors is a LA-based creative/diverse firm that specializes in residential interiors. JL Interiors empowers homeowners to design their dream home that they can be proud of! The design isn’t just about making things beautiful; it’s also about making things work beautifully. Contact us for a free consultation Hello@JLinteriors.design _ 310.390.6849_ www.JLinteriors.design
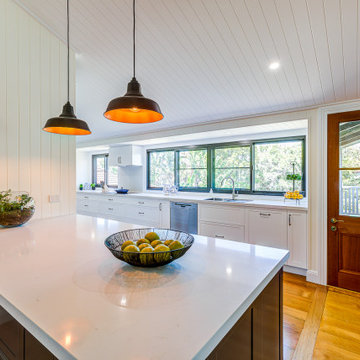
Rustic Elegance meets contemporary chic, plus extraordinary practicality and convenience.
Caesarstone Frosty Carrina adorns the benchtop and splashback. A spacious and highly practical butlers pantry lies behind a stunning sliding barn door .
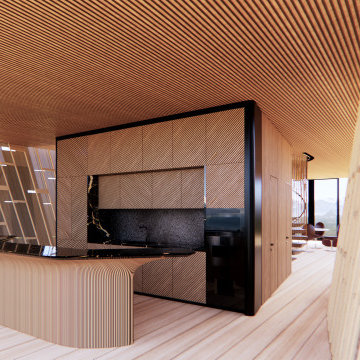
A new custom home project designed for Upstate New York with strategically located recessed overhang and rotating modular shades provides a comfortable and delightful living environment. The building and interior are designed to be unique and artistic. The exterior pool blending in nature, custom kitchen and bar, corner worktables, feature stairs, dining table, sofa, and master bedroom with antique mirror and wood finishes are designed to inspire with their organic forms and textures. This project artistically combines sustainable and luxurious living.
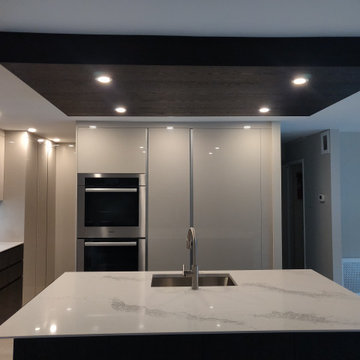
A professional on Long Island wanted a modern European kitchen that is functional, easy to maintain and sophisticated. We designed his kitchen with a high end Italian cabinetry brand known for their fantastic details and finishes. The combination of high gloss gray and rich brown cabinetry is the ultimate design statement in his condo.
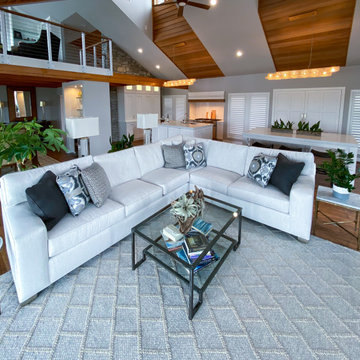
This lake house really came to life when we anchored the ceiling detail with the two functioning islands.
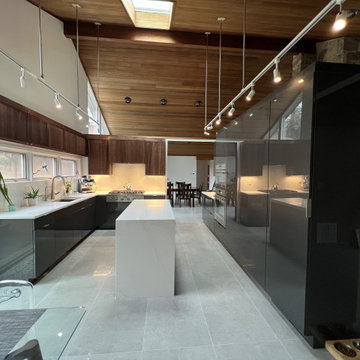
Full first floor remodel including kitchen, powder room, living room, dining room, family room and laundry.
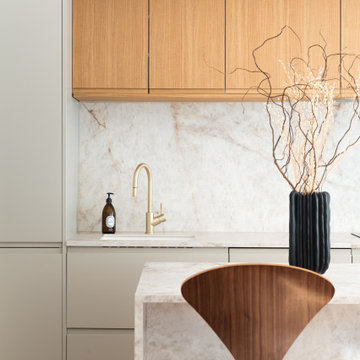
Au centre de ce projet, La cuisine, qui a été déplacé pour s’intégrer à l’espace de vie. Le mariage subtil des façades @bocklip ,du plan de travail @easyplan et des détails laiton offre une esthétique contemporaine, empreinte de poésie.
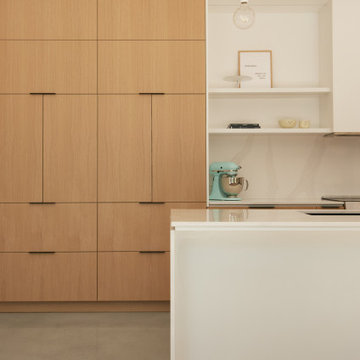
Detail of the kitchen island and cabinets.
The quartz counters and waterfall are disconnected to give the sense that they are light and floating. All cabinets are custom made with light oak veneer.
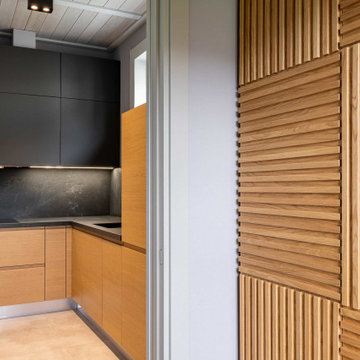
Современная мини кухня в частном спа комплексе с бассейном. Оформление кухни Lube в черном цвете с деревом среднего тона. Столешница и фартук выполнены из черного керамогранита с серыми прожилками.
На переднем плане расположен деревянный шкаф в прихожей с фрезерованными фасадами.
Архитектор Александр Петунин
Интерьер Анна Полева
Строительство ПАЛЕКС дома из клееного бруса
Kitchen with Engineered Quartz Splashback and Wood Design Ideas
7
