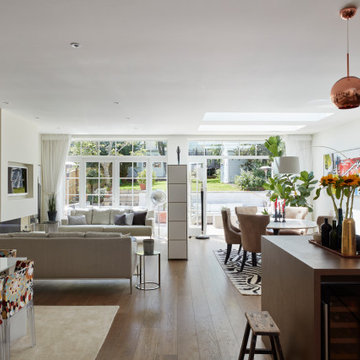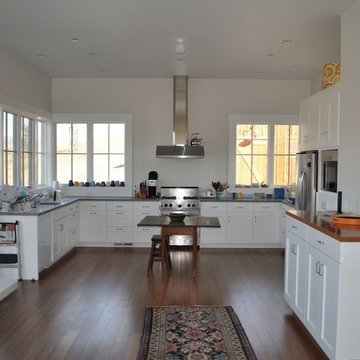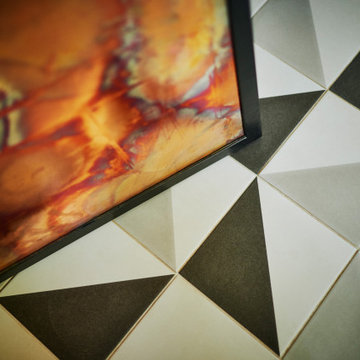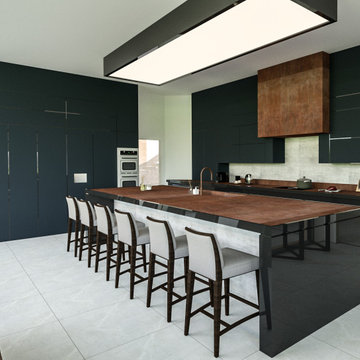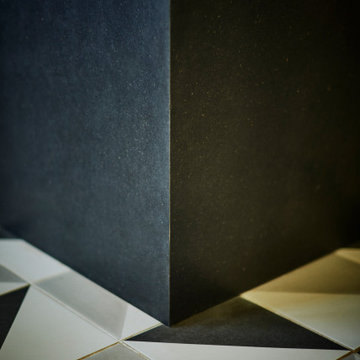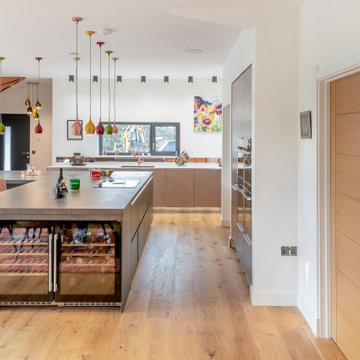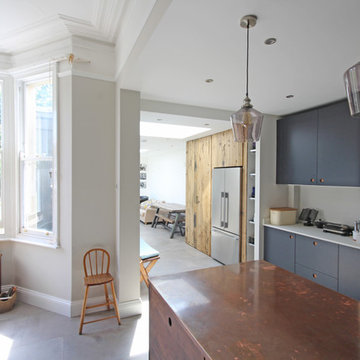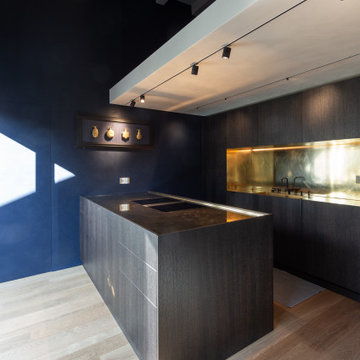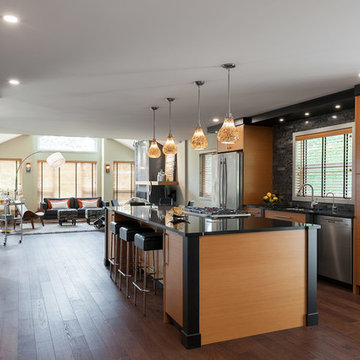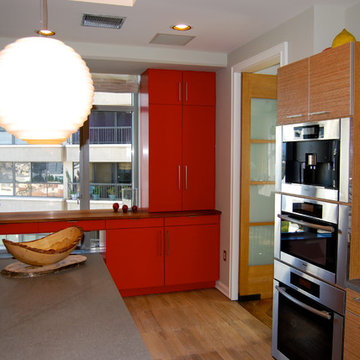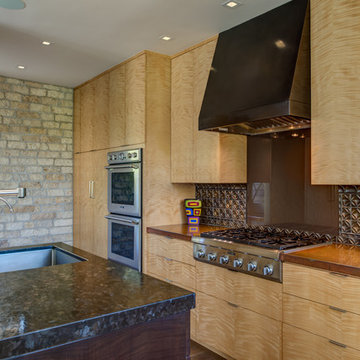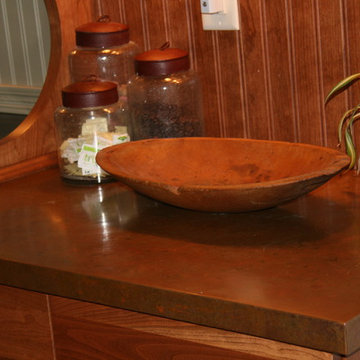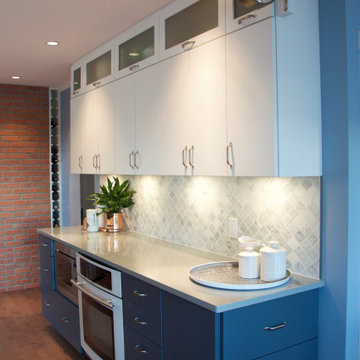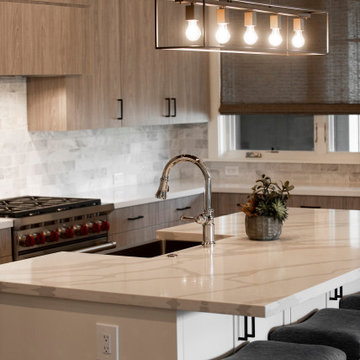Kitchen with Flat-panel Cabinets and Copper Benchtops Design Ideas
Refine by:
Budget
Sort by:Popular Today
81 - 100 of 149 photos
Item 1 of 3
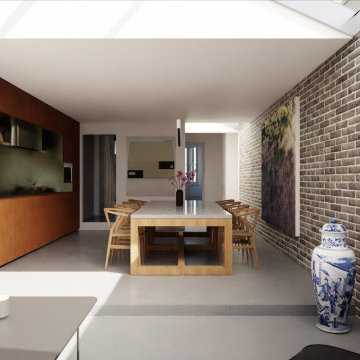
The owners wished to reconfigure the downstairs of their property to create a space which truly connects with their garden. The result is a contemporary take on the classic conservatory. This steel and glass rear extension combines with a side extension to create a light, bright interior space which is as much a part of the garden as it is the house. Using solar control glass and opening roof lights, the space allows for good natural ventilation moderating the temperature during the summer months. A new bedroom will also be added in a mansard roof extension.
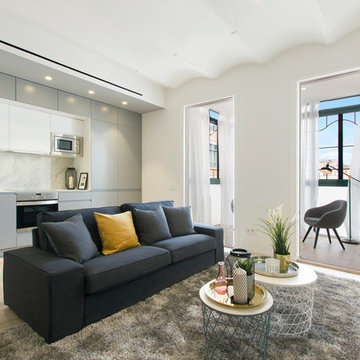
Cocina Rocafort (Eixample): Este apartamento típico del Eixample barcelonés se distingue por la sencillez de su cocina y la calidad de los materiales utilizados. La combinación del blanco y gris de los muebles contrasta con la calidez de la madera utilizada en el pavimento. Para el salpicadero se ha utilizado un revestimiento de gres porcelánico de gran tamaño en tonos gris que combina perfectamente con los electrodomésticos inoxidables.
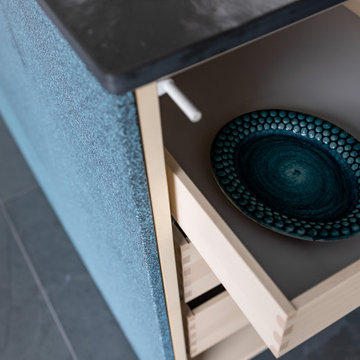
Villa B - Max Gerthel
Det här köket ger en lektion i praktisk färglära, där man på ett mästerligt sätt har dragit nytta av principerna från Ittens färgcirkel och gjort komplementfärger centrala i uttrycket. Högskåpsluckorna är tillverkade i den utsökta Oregon Pine, som kännetecknas av den regelbundna ådringen, och står i elegant kontrast till underskåpens oxiderade fronter.
Dessutom har köket fått en intressant taktil upplevelse genom att man använder ytor med olika finishar och olika texturer. Arkitekt Max Gerthel.
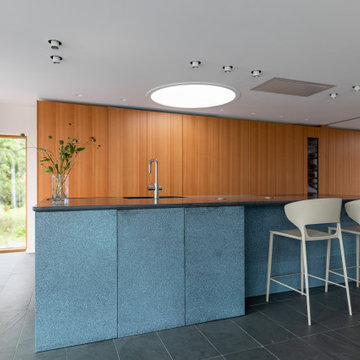
Villa B - Max Gerthel
Det här köket ger en lektion i praktisk färglära, där man på ett mästerligt sätt har dragit nytta av principerna från Ittens färgcirkel och gjort komplementfärger centrala i uttrycket. Högskåpsluckorna är tillverkade i den utsökta Oregon Pine, som kännetecknas av den regelbundna ådringen, och står i elegant kontrast till underskåpens oxiderade fronter.
Dessutom har köket fått en intressant taktil upplevelse genom att man använder ytor med olika finishar och olika texturer. Arkitekt Max Gerthel.
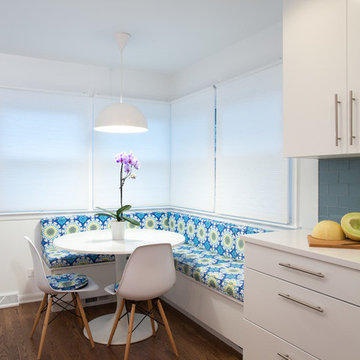
A gorgeous new banquet adorned with blue patterned cushioning is the focal point in this newly renovated kitchen. The large corner windows, which offer plenty of natural light, along with the crisp white pendant light and kitchen table, offers a clean design that beautifully pairs with the medium-dark hardwood floors.
Home located in Skokie Chicago. Designed by Chi Renovation & Design who also serve the Chicagoland area and it's surrounding suburbs, with an emphasis on the North Side and North Shore. You'll find their work from the Loop through Lincoln Park, Humboldt Park, Evanston, Wilmette, and all of the way up to Lake Forest.
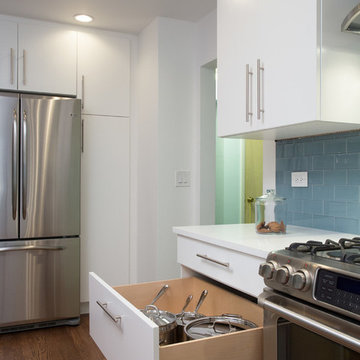
Transforming this galley style kitchen into a long, closed in space provided our clients with an ideal layout that meets all their needs. By adding a wall at one end of the kitchen, which we used for additional cabinets and space-consuming appliances, we were then able to build an inviting custom banquet on the other end. The banquet includes useful built-in storage underneath along with large, corner windows that offer the perfect amount of natural light.
The white painted flat panel custom cabinets and white quartz countertops have a crisp, clean effect on the design while the blue glass subway tiled backsplash adds color and is highlighted by the under cabinet lighting throughout the space.
Home located in Skokie Chicago. Designed by Chi Renovation & Design who also serve the Chicagoland area, and it's surrounding suburbs, with an emphasis on the North Side and North Shore. You'll find their work from the Loop through Lincoln Park, Humboldt Park, Evanston, Wilmette, and all of the way up to Lake Forest.
Kitchen with Flat-panel Cabinets and Copper Benchtops Design Ideas
5
