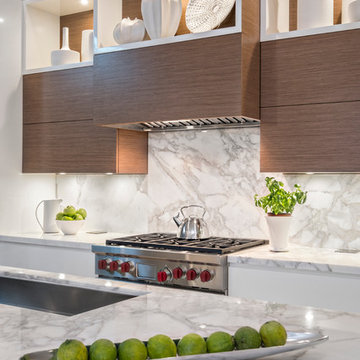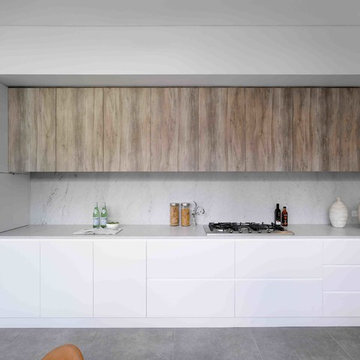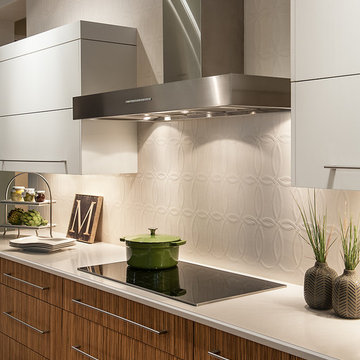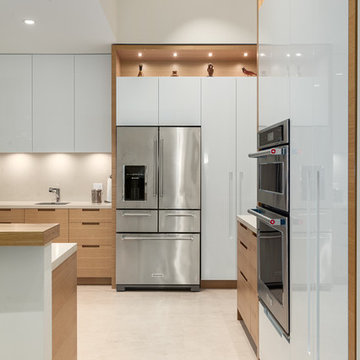Kitchen with Flat-panel Cabinets and Limestone Floors Design Ideas
Refine by:
Budget
Sort by:Popular Today
61 - 80 of 2,972 photos
Item 1 of 3
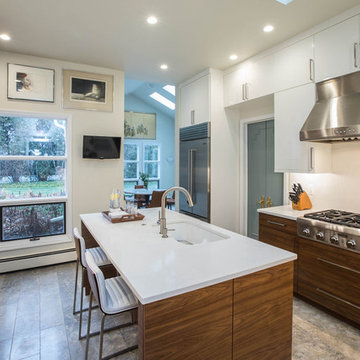
When we started this project, opening up the kitchen to the surrounding space was not an option. Instead, the 10-foot ceilings gave us an opportunity to create a glamorous room with all of the amenities of an open floor plan.
The beautiful sunny breakfast nook and adjacent formal dining offer plenty of seats for family and guests in this modern home. Our clients, none the less, love to sit at their new island for breakfast, keeping each other company while cooking, reading a new recipe or simply taking a well-deserved coffee break. The gorgeous custom cabinetry is a combination of horizontal grain walnut base and tall cabinets with glossy white upper cabinets that create an open feeling all the way up the walls. Caesarstone countertops and backsplash join together for a nearly seamless transition. The Subzero and Thermador appliances match the quality of the home and the cooks themselves! Finally, the heated natural limestone floors keep this room welcoming all year long. Alicia Gbur Photography

Desert Contemporary kitchen with large island, extensive use of natural materials - stone, wood and metal. Wolff/Sub Zero appliances.
Architect - Bing Hu.
Contractor - Manship Builder.
Interior Design - Susan Hersker and Elaine Ryckman
Photo Mark Boisclair
Project designed by Susie Hersker’s Scottsdale interior design firm Design Directives. Design Directives is active in Phoenix, Paradise Valley, Cave Creek, Carefree, Sedona, and beyond.
For more about Design Directives, click here: https://susanherskerasid.com/
To learn more about this project, click here: https://susanherskerasid.com/desert-contemporary/

The counter top is Carrara marble
The stone on the wall is white gold craft orchard limestone from Creative Mines.
The prep sink is a under-mount trough sink in stainless by Kohler
The prep sink faucet is a Hirise bar faucet by Kohler in brushed stainless.
The pot filler next to the range is a Hirise deck mount by Kohler in brushed stainless.
The cabinet hardware are all Bowman knobs and pulls by Rejuvenation.
The floor tile is Pebble Beach and Halila in a Versailles pattern by Carmel Stone Imports.
The kitchen sink is a Austin single bowl farmer sink in smooth copper with an antique finish by Barclay.
The cabinets are walnut flat-panel done by palmer woodworks.
The kitchen faucet is a Chesterfield bridge faucet with a side spray in english bronze.
The smaller faucet next to the kitchen sink is a Chesterfield hot water dispenser in english bronze by Newport Brass
All the faucets were supplied by Dahl Plumbing (a great company) https://dahlplumbing.com/
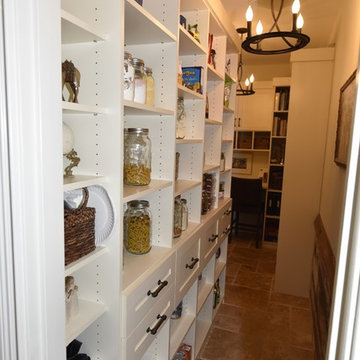
The owner wanted to change the interior of their home from mid-90s transitional to a French/Tuscan eclectic/farm/rustic look. She had a photo of the perfect look, so we incorporated elements from the picture in different ways. Adding reclaimed wood to the family room opening, and repeating the element on the custom range hood, adding stone veneer and a banquette to the turret-shaped breakfast nook, wrought iron details, a hint of cerulean blue in the open cabinet sections, rustic random size tile floor, and other visual elements. Custom color paint and glaze cabinetry provides a serene background. We needed to make space for a lot of appliances--Sub Zero 36" all-refrigerator, Sub Zero drawer freezer (island), oven, steam oven, warming drawer, microwave and coffee system--didn't allow for much cabinetry in the room, so we made every inch count in the kitchen, and expanded the pantry to a walk-through, and included a mini office. This is the kitchen-side entry to the walk-through pantry. Reclaimed paneling on the right wall is the same as the ceiling detail in the family room. Shelving on this side of the room holds dry goods and other prep-foods, while the balance of the room has small appliances, a full-size refrig/freezer, and a mini office.
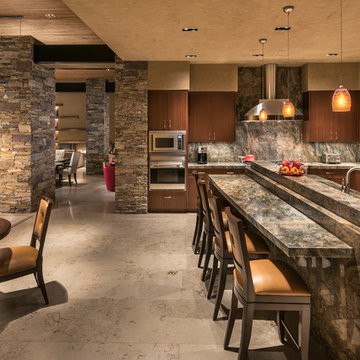
Desert Contemporary kitchen with large island, extensive use of natural materials - stone, wood and metal. Wolff/Sub Zero appliances.
Architect - Bing Hu.
Contractor - Manship Builder.
Interior Design - Susan Hersker and Elaine Ryckman
Photo Mark Boisclair
Project designed by Susie Hersker’s Scottsdale interior design firm Design Directives. Design Directives is active in Phoenix, Paradise Valley, Cave Creek, Carefree, Sedona, and beyond.
For more about Design Directives, click here: https://susanherskerasid.com/
To learn more about this project, click here: https://susanherskerasid.com/desert-contemporary/
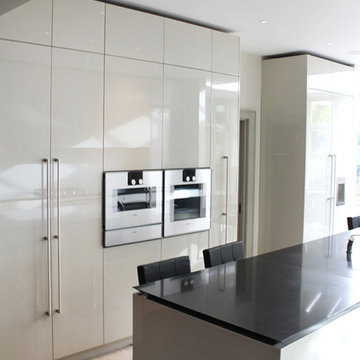
This stunning open plan kitchen features a black Negro Tebas Silestone worktop which is beautifully offset by the brilliant quill grey high gloss cabinetry. Walnut cabinets discreetly house integrated Gaggenau appliances for modern day functional living.
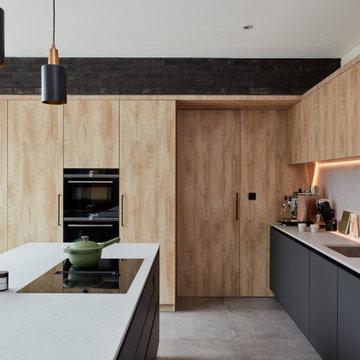
A striking contemporary kitchen designed by piqu and supplied by leading German kitchen manufacturer Ballerina. The beautiful cabinet doors are complimented perfectly with stone work surfaces and splashback in Caesarestone Airy Concrete. Siemens appliances and a black Quooker tap complete the effortlessly stylish look for this wonderful family kitchen extension in Beckenham.
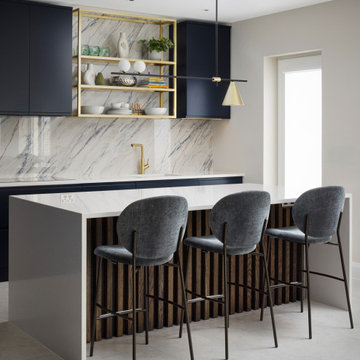
This stunning kitchen seamlessly merges contemporary aesthetics with functional elegance, creating a space where form meets function in perfect harmony.
The kitchen boasts handleless units in deep navy that not only contribute to the sleek and seamless design but also emphasise the clean lines characteristic of contemporary style. The backsplash, extending all the way to the ceiling, is covered with Dekton cladding, creating a statement wall that marries durability with aesthetic appeal.
The island is adorned with dark wood slats that add a touch of warmth and texture, creating a dynamic visual contrast against the surrounding contemporary elements. The waterfall quartz on the island enhances the visual appeal and linear effect.
Elevating kitchen's visual interest and functionality, bespoke open brass and glass shelving is strategically placed, offering a stylish showcase for curated culinary essentials and decorative items. The brass elements introduce a touch of opulence, creating a harmonious balance with the dark wood and sleek surfaces.
Underfoot, the kitchen features limestone flooring that not only adds a timeless touch but also provides a durable and easy-to-maintain surface suitable for high-traffic areas. The neutral tones of the limestone contribute to an overall sense of understated luxury.
The carefully curated colour palette of navy and taupe enhances the kitchen's sophistication, creating a timeless and welcoming atmosphere.
Modern linear light fittings in brass adorn the kitchen, not only providing essential task lighting but also serving as striking design elements. These fixtures add a touch of contemporary flair and illuminate the culinary workspace with a warm and inviting glow.

Bespoke kitchen in Oval room blue with Pippy oak accents and an antique brass wall unit.
Not your typical handleless kitchen - every aspect is bespoke. From the height of the worktop to the bookmatched Pippy Oak to the 45 degree handle rail meeting door and drawer fronts also chamfered at 45 degrees! What looks simple certainly isn't.
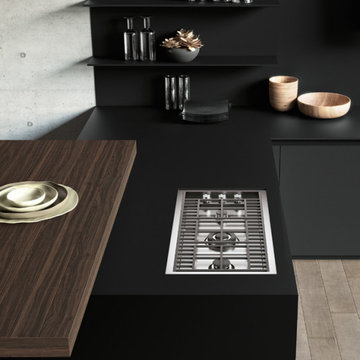
Step into this modern kitchen, a masterclass in contrast where the depth of black meets the warmth of walnut. The black cabinetry provides a bold, dramatic backdrop, its sleek finish embodying the essence of contemporary design. In beautiful contrast, walnut accents introduce a sense of natural warmth and richness. The intricate grain of the walnut brings a layer of texture and depth, softening the stark black and adding a welcoming touch. This black and walnut kitchen, with its balance of boldness and warmth, creates a visually striking and inviting space that's perfectly modern.
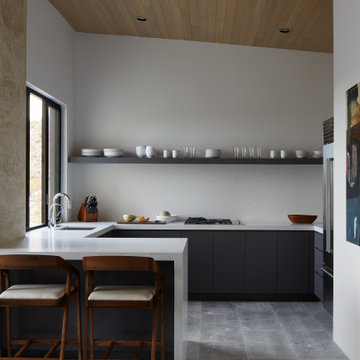
https://www.dropbox.com/work/Drewett%20Works%20Team%20Folder/4%20%7C%20Images/DW%20Project%20Photos%20%2B%20Renderings/15-15%20Kipnes%20Residence%20-%20Straight%20Edge%20-%20Laura%20Moss%20Photography/Kipnes%20Jpg%20Low-Res?preview=016_casita_kitchen_654a.jpg#:~:text=Situated%20in%20the,com/straight%2Dedge/
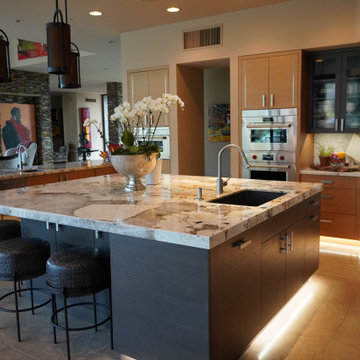
Kitchen Remodel After Photos.
Custom counter stools made with Revolution Leather from The Leather Hide Store.
Accessories from The Collector's House in Scottsdale
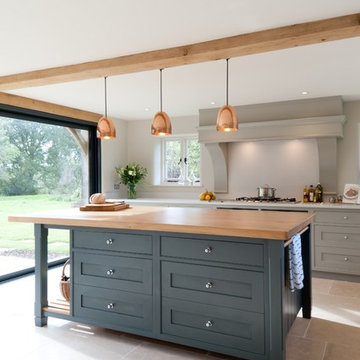
A contemporary take on a classic shaker design, for the perfect combination of old and new. An oak topped central island to blend with the oak framed property. Alton Omar

The counter top is Carrara marble
The stone on the wall is white gold craft orchard limestone from Creative Mines.
The prep sink is a under-mount trough sink in stainless by Kohler
The prep sink faucet is a Hirise bar faucet by Kohler in brushed stainless.
The pot filler next to the range is a Hirise deck mount by Kohler in brushed stainless.
The cabinet hardware are all Bowman knobs and pulls by Rejuvenation.
The floor tile is Pebble Beach and Halila in a Versailles pattern by Carmel Stone Imports.
The kitchen sink is a Austin single bowl farmer sink in smooth copper with an antique finish by Barclay.
The cabinets are walnut flat-panel done by palmer woodworks.
The kitchen faucet is a Chesterfield bridge faucet with a side spray in english bronze.
The smaller faucet next to the kitchen sink is a Chesterfield hot water dispenser in english bronze by Newport Brass
All the faucets were supplied by Dahl Plumbing (a great company) https://dahlplumbing.com/
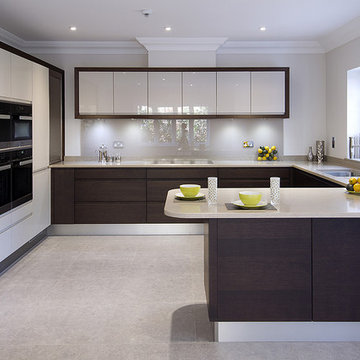
This handle-less kitchen in a high gloss finish is teamed with contrasting dark stained oak flat panel doors with oak framing and end panels and brushed steel plinth. This kitchen is very well equipped with a Quooker PRO3 boiling water tap, and an extensive range of Miele appliances including twin single ovens, a combi microwave, steam oven, induction hob, dishwaster, wine cooler and built-in tall fridge/freezers to either side of the ovens in the tall units. A true cook's kitchen in contemporary style, this kitchen graces an elegant new home in Buckinghamshire. Photography by Jonathan Smithies Photography, Copyright and all rights reserved Design Matters KBB Ltd
Kitchen with Flat-panel Cabinets and Limestone Floors Design Ideas
4
