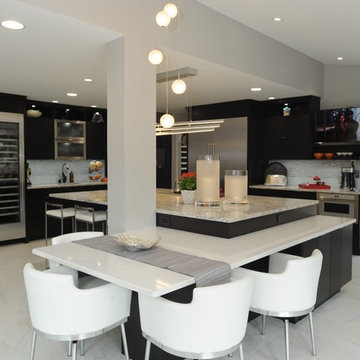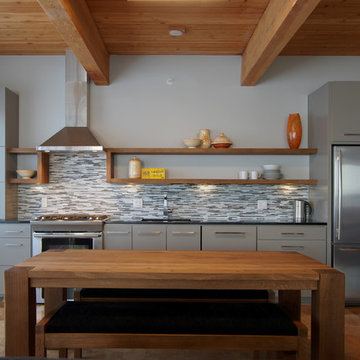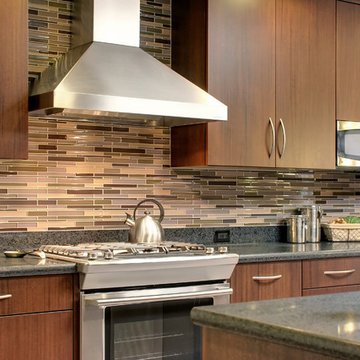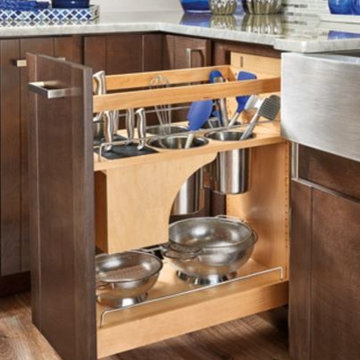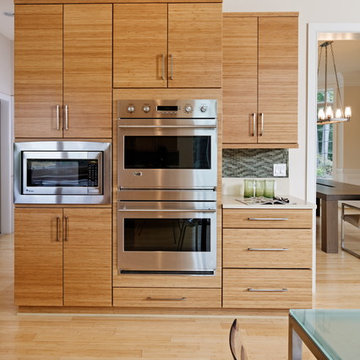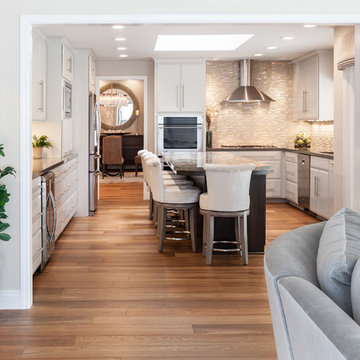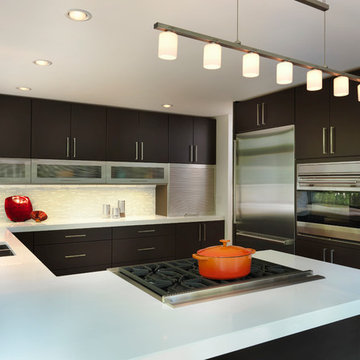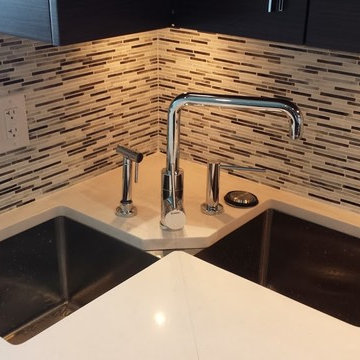Kitchen with Flat-panel Cabinets and Matchstick Tile Splashback Design Ideas
Refine by:
Budget
Sort by:Popular Today
21 - 40 of 3,327 photos
Item 1 of 3

The kitchen area is open to the living room. The star lights are a romantic touch, they are similar to the ones at the mansion where this young couple was married.
Ken Gutmaker
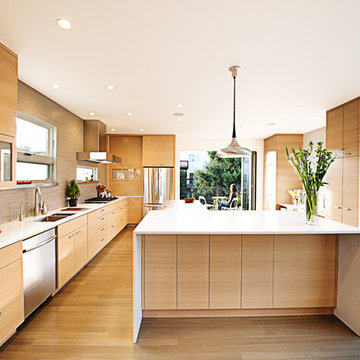
AT6 Architecture - Boor Bridges Architecture - Semco Engineering Inc. - Stephanie Jaeger Photography
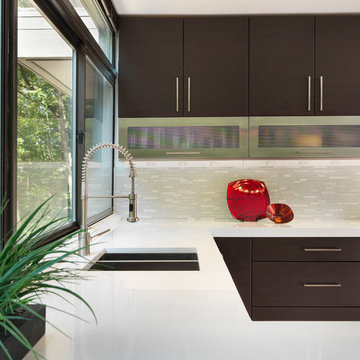
Clean and contemporary lines in this modern Kitchen by Rhode Island Kitchen & Bath of Providence, RI
www.RIKB.com
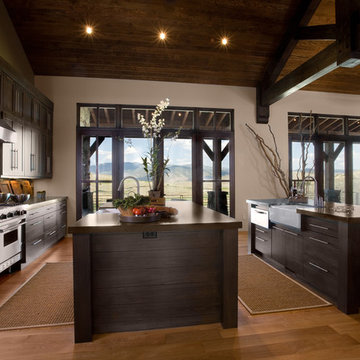
Talon's Crest was our entry in the 2008 Park City Area Showcase of Homes. We won BEST OVERALL and BEST ARCHITECTURE.
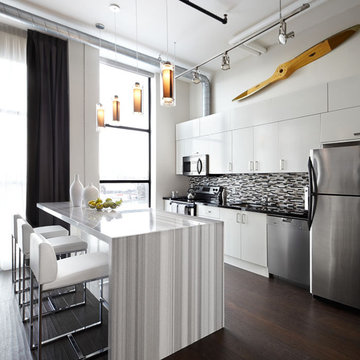
Chrome and white kitchen with hanging lights and mosaic back-splash.
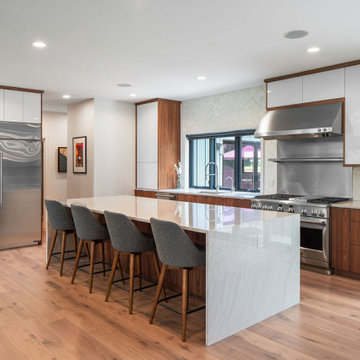
Contemporary euro style cabinets - flat panel w/full overlay
White high gloss acrylic doors w/walnut stained surround and walnut stained drawers.
White oak wide plank Sunwashed Heatherwood
Quartzite island with waterfall end panels
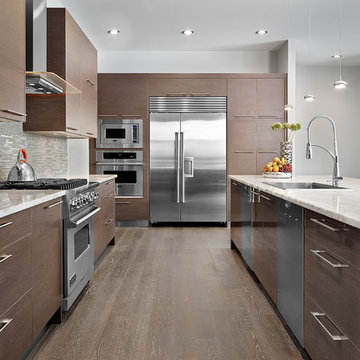
Neff Cabinetry in European laminate high gloss lacquer and silk finish.

Challenge: Redesign the kitchen area for the original owner who built this home in the early 1970’s. Our design challenge was to create a completely new space that was functional, beautiful and much more open.
The original kitchen, storage and utility spaces were outdated and very chopped up with a mechanical closet placed in the middle of the space located directly in front of the only large window in the room.
We relocated the mechanical closet and the utility room to the back of the space with a Butler’s Pantry separating the two. The original large window is now revealed with a new lowered eating bar and a second island centered on it, featuring a dramatic linear light fixture above. We enlarged the window over the main kitchen sink for more light and created a new window to the right of the sink with a view towards the pool.
The main cooking area of the kitchen features a large island with elevated walnut seating bar and 36” gas cooktop. A full 36” Built-in Refrigerator is located in the Kitchen with an additional Sub-Zero Refrigerator and Freezer located in the Butler’s Pantry.
Result: Client’s Dream Kitchen Realized.
Designed by Micqui McGowen, CKD, RID. Photographed by Julie Soefer.
Kitchen with Flat-panel Cabinets and Matchstick Tile Splashback Design Ideas
2
