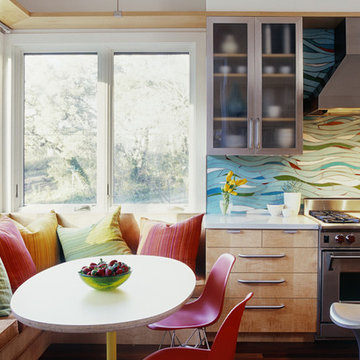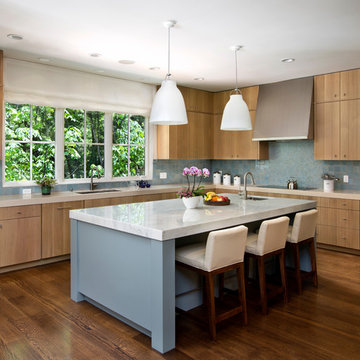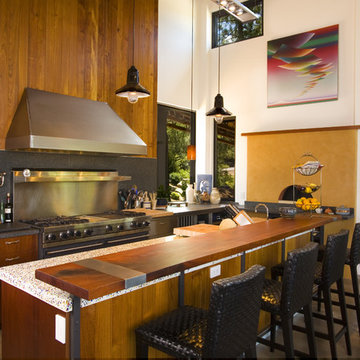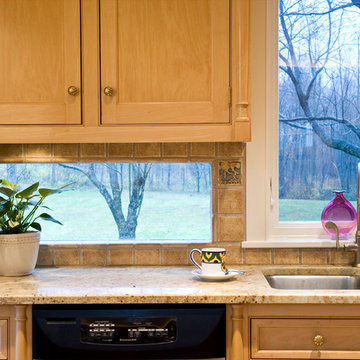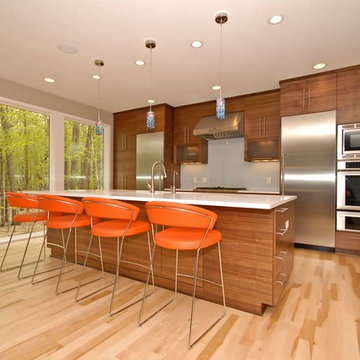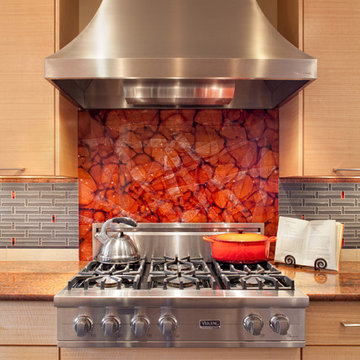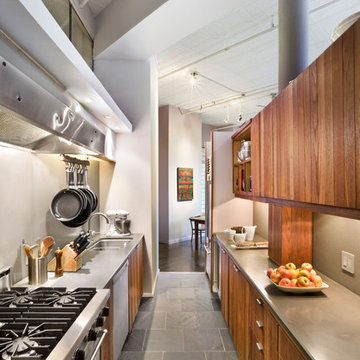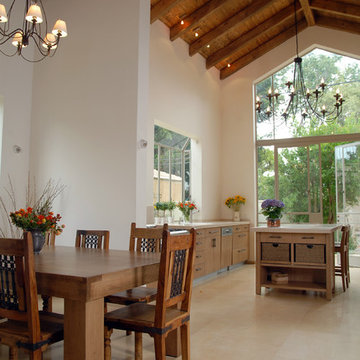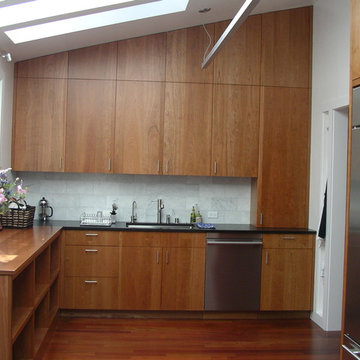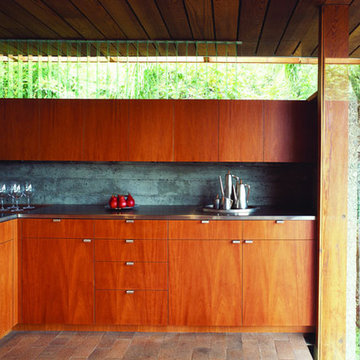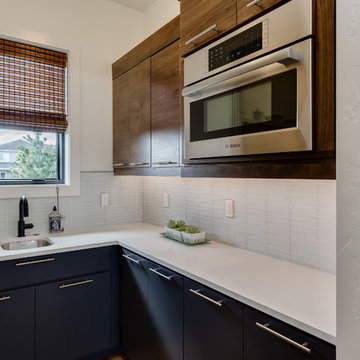Kitchen with Flat-panel Cabinets and Medium Wood Cabinets Design Ideas
Refine by:
Budget
Sort by:Popular Today
201 - 220 of 44,163 photos
Item 1 of 3

This kitchen was only made possible by a combination of manipulating the architecture of the house and redefining the spaces. Some structural limitations gave rise to elegant solutions in the design of the demising walls and the ceiling over the kitchen. This ceiling design motif was repeated for the breakfast area and the dining room adjacent. The former porch was captured to the interior for an enhanced breakfast room. New defining walls established a language that was repeated in the cabinet layout. A walnut eating bar is shaped to match the walnut cabinets that surround the fridge. This bridge shape was again repeated in the shape of the countertop.
Two-tone cabinets of black gloss lacquer and horizontal grain-matched walnut create a striking contrast to each other and are complimented by the limestone floor and stainless appliances. By intentionally leaving the cooktop wall empty of uppers that tough the ceiling, a simple solution of walnut backsplash panels adds to the width perception of the room.
Photo Credit: Metropolis Studio
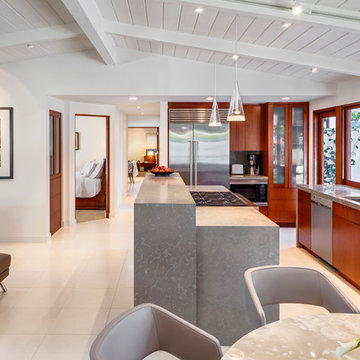
Whole house remodel of a classic Mid-Century style beach bungalow into a modern beach villa.
Architect: Neumann Mendro Andrulaitis
General Contractor: Allen Construction
Photographer: Ciro Coelho

Another Barry Makariou commission, this woodland scene photographic wallpaper makes an incredible kitchen backdrop.
Wallpapered.com

Storage Solutions - Our popular, metal tambour door rolls up to reveal a convenient coffee center with cups, saucers and sugar stored close at hand. A tall metal appliance door (WACTT) rolls up smoothly to reveal adjustable shelves positioned only a few inches apart for tray storage. A tall tambour cabinet (WACTT) provides centralized storage while adjusting shelves are precisely positioned for maximum organization.
“Loft” Living originated in Paris when artists established studios in abandoned warehouses to accommodate the oversized paintings popular at the time. Modern loft environments idealize the characteristics of their early counterparts with high ceilings, exposed beams, open spaces, and vintage flooring or brickwork. Soaring windows frame dramatic city skylines, and interior spaces pack a powerful visual punch with their clean lines and minimalist approach to detail. Dura Supreme cabinetry coordinates perfectly within this design genre with sleek contemporary door styles and equally sleek interiors.
This kitchen features Moda cabinet doors with vertical grain, which gives this kitchen its sleek minimalistic design. Lofted design often starts with a neutral color then uses a mix of raw materials, in this kitchen we’ve mixed in brushed metal throughout using Aluminum Framed doors, stainless steel hardware, stainless steel appliances, and glazed tiles for the backsplash.
Request a FREE Brochure:
http://www.durasupreme.com/request-brochure
Find a dealer near you today:
http://www.durasupreme.com/dealer-locator

Kaplan Architects, AIA
Location: Redwood City , CA, USA
The kitchen at one end of the great room has a large island. The custom designed light fixture above the island doubles as a pot rack. The combination cherry wood and stainless steel cabinets are custom made. the floor is walnut 5 inch wide planks.

Ernesto Santalla PLLC is located in historic Georgetown, Washington, DC.
Ernesto Santalla was born in Cuba and received a degree in Architecture from Cornell University in 1984, following which he moved to Washington, DC, and became a registered architect. Since then, he has contributed to the changing skyline of DC and worked on projects in the United States, Puerto Rico, and Europe. His work has been widely published and received numerous awards.
Ernesto Santalla PLLC offers professional services in Architecture, Interior Design, and Graphic Design. This website creates a window to Ernesto's projects, ideas and process–just enough to whet the appetite. We invite you to visit our office to learn more about us and our work.
Photography by Geoffrey Hodgdon
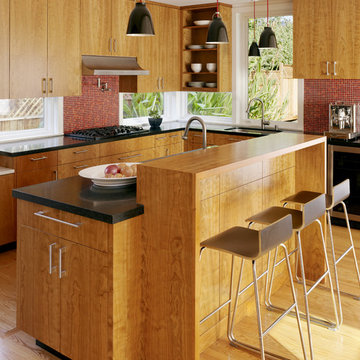
An open and ample kitchen layout allowed for the clients to assign zones - for making school lunches, pulling a shot of espresso, handling hot pans, cleaning the dishes, etc. - and make sure the whole family had space to work together. The red mosaic tile backsplash is accented by the red cords on the island pendant fixtures. The windows are placed to give framed views of the side and rear yards.
Photo by Joe Fletcher Photography
Kitchen with Flat-panel Cabinets and Medium Wood Cabinets Design Ideas
11
