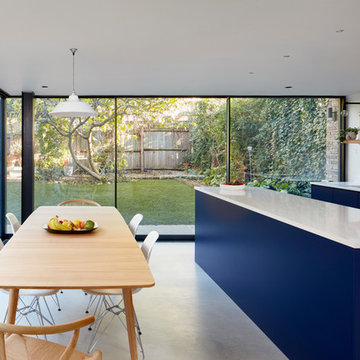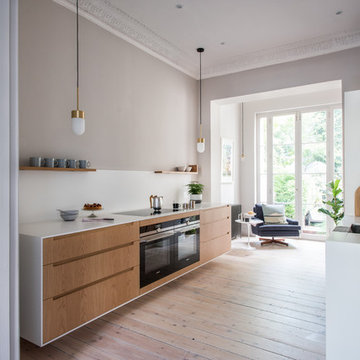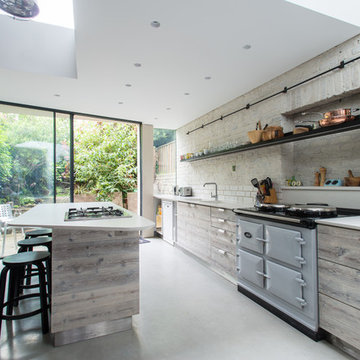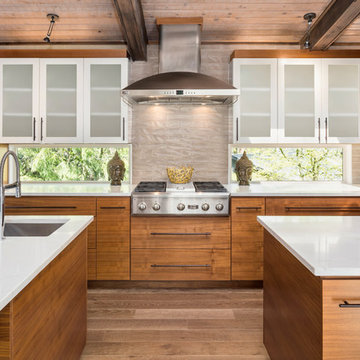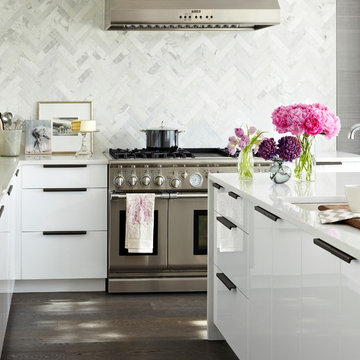Kitchen with Flat-panel Cabinets and Quartzite Benchtops Design Ideas
Refine by:
Budget
Sort by:Popular Today
81 - 100 of 43,320 photos
Item 1 of 3
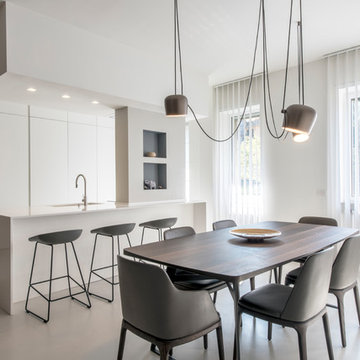
Vista della cucina e sala pranzo. Resina chiara a pavimento, Kerakoll, posata da Tecnicem Srl. Cucina Cesar Cucine, isola con volume sospeso bianco. Sgabelli area snack della Hay. Lampada a sospensione Aim di Flos.
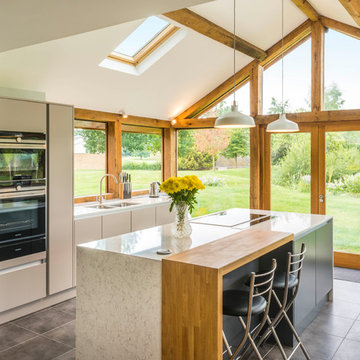
Hehku Cucina Avant range in paint to order Cashmere with contrasting Anthracite Grey Island.
This design includes stunning mitred quartz downstands from Silestone by Cosentino with a unique solid oak breakfast bar to complement the oak structure the kitchen is home to.
When it comes to the essentials our client opted for the full range of brilliant Siemens Home appliances including oven, microwave, fridge/freezer, hob and down-draft extractor plus blanco sink and tap for the wash and prep area.
Photo Credit: James Rowland Photography
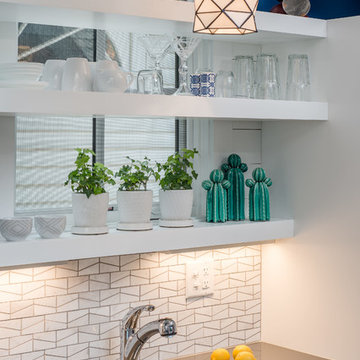
Small kitchen in an apartment above a detached garage.
studiⓞbuell, Photography

The existing 90 square foot galley kitchen was small and narrow, with limited storage and counterspace. By utilizing the hallway and master closet opposite, we expanded the kitchen across the hall, creating a 5’-6”x 2’-0”x 7’-0” niche for the Subzero refrigerator and under counter wine storage unit. The existing kitchen doorway was widened to unify the two spaces. Separating the tall elements from the original galley, the new design was able to provide uninterrupted counterspace and extra storage. Because of its proximity to the living area, the niche is also able to serve a dual role as an easily accessible bar with glass storage above when the client is entertaining.
Modern, high-gloss cabinetry was extended to the ceiling, replacing the existing traditional millwork and capitalizing on previously unused space. An existing breakfast nook with a view of the East River, which had been one of the client’s favorite features, was awkwardly placed and provided for tight and uncomfortable seating. We rebuilt the banquettes, pushing them back for easier access and incorporating hidden storage compartments into the seats.

Fantasy Brown quartzite kitchen countertop with Green Ivy Island White Cabinets.
Studio iDesign

The kitchen had been a closed off room before the redesign. The area with the table had formerly been a bank of cabinets. The client wanted an area where people could socialize with anyone working in the kitchen and/ or hanging in the living/media spaces. The solution to widen the opening between rooms to 7 ft and create a loungy table nook that could also be used for breakfast.
Photo Credit: Henry Connell
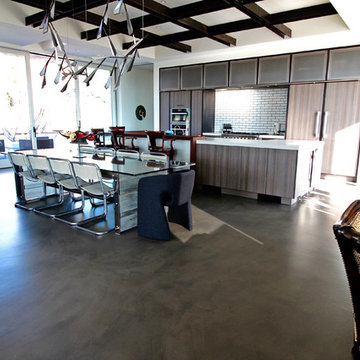
Residential Interior Floor
Size: 2,500 square feet
Installation: TC Interior
Kitchen with Flat-panel Cabinets and Quartzite Benchtops Design Ideas
5


