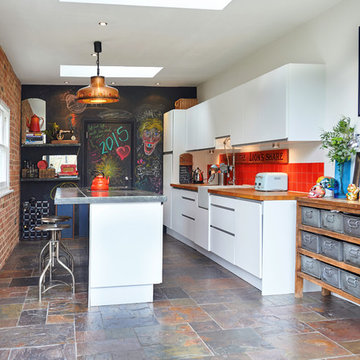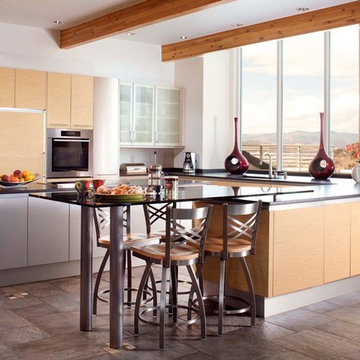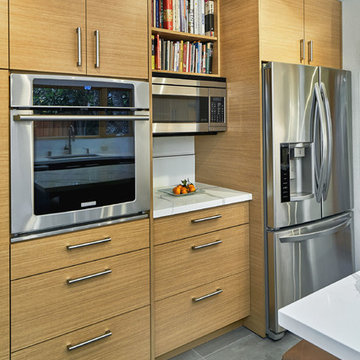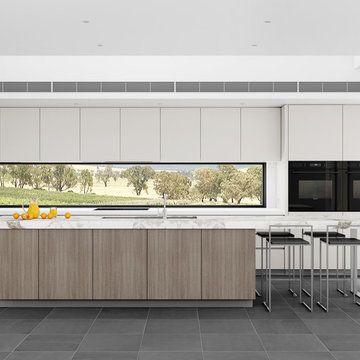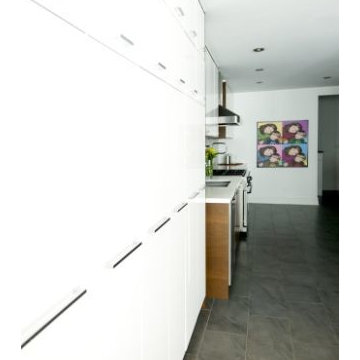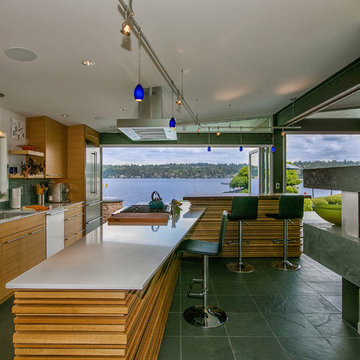Kitchen with Flat-panel Cabinets and Slate Floors Design Ideas
Refine by:
Budget
Sort by:Popular Today
101 - 120 of 3,039 photos
Item 1 of 3
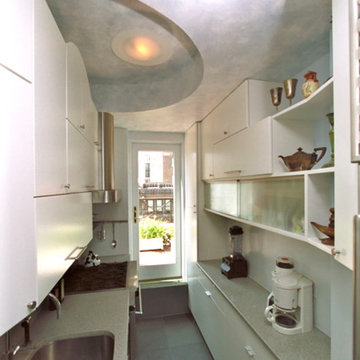
Mark Rosenhaus, CKD. A lot can happen in a room only six feet wide yet ten feet tall. Start with the curved ‘skylight’, notice how the arrangement of cabinets moves towards the focal point outside the glass door.
The diagonal lines of the handles and knobs and proportions of the cabinets create familiar patterns similar to stars in a constellation.
The lift up, swing up, sliding doors provide unencumbered access in this narrow room.
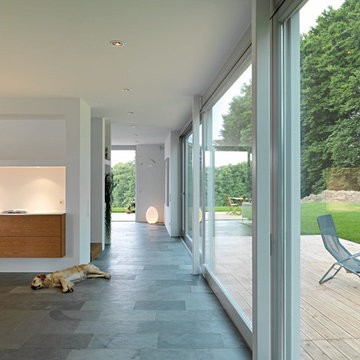
Leicht Küchen: http://www.leicht.com /en/references/inland/project-karlsruhe/
baurmann.dürr architekten: http://www.bdarchitekten.eu/
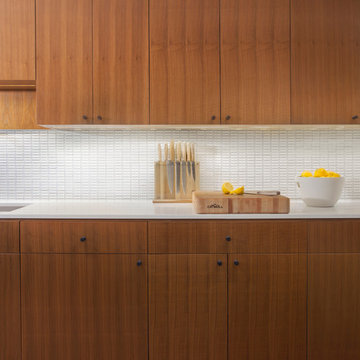
This was a dream kitchen job. This mid-century townhouse was asking for a compelling, modern kitchen, and the owners were excited about doing something interesting. Modeled after that aesthetic, we designed an exquisite walnut kitchen with base cabinets that stood on a steel frame, much like a piece of furniture.
Photo by Mike Schwartz

The vignette within Barrett Technology’s Design Center is one of its kind in the industry. Built to inspire and inform, this kitchen showcases today’s most innovative solutions in real world settings. All the technology (video, audio, lighting, security and HVAC) is controlled through a single app on the iPad. Even the motorized window shades, task & accent lighting are controlled via the Lutron Lighting Control System. It allows for lighting scene selection at the touch of a single button – including a “Cook” scene which when pressed will activate the lighting to an optimal 100% over the kitchen sink & island areas and will also drop the motorized spice rack from behind the wall cabinet.
Project specs: Thermador appliances, Caesarstone countertops in honed Pebble. Single app control system by Savant.
Photographer - Bruce Van Inwegen
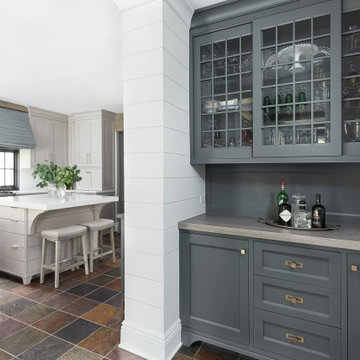
When these homeowners first approached me to help them update their kitchen, the first thing that came to mind was to open it up. The house was over 70 years old and the kitchen was a small boxed in area, that did not connect well to the large addition on the back of the house. Removing the former exterior, load bearinig, wall opened the space up dramatically. Then, I relocated the sink to the new peninsula and the range to the outside wall. New windows were added to flank the range. The homeowner is an architect and designed the stunning hood that is truly the focal point of the room. The shiplap island is a complex work that hides 3 drawers and spice storage. The original slate floors have radiant heat under them and needed to remain. The new greige cabinet color, with the accent of the dark grayish green on the custom furnuture piece and hutch, truly compiment the floor tones. Added features such as the wood beam that hides the support over the peninsula and doorway helped warm up the space. There is also a feature wall of stained shiplap that ties in the wood beam and ship lap details on the island.
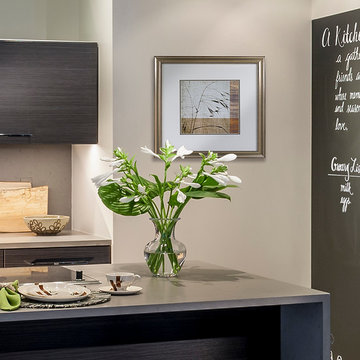
The vignette within Barrett Technology’s Design Center is one of its kind in the industry. Built to inspire and inform, this kitchen showcases today’s most innovative solutions in real world settings. All the technology (video, audio, lighting, security and HVAC) is controlled through a single app on the iPad. Even the motorized window shades, task & accent lighting are controlled via the Lutron Lighting Control System. It allows for lighting scene selection at the touch of a single button – including a “Cook” scene which when pressed will activate the lighting to an optimal 100% over the kitchen sink & island areas and will also drop the motorized spice rack from behind the wall cabinet.
Project specs: Thermador appliances, Caesarstone countertops in honed Pebble. Single app control system by Savant.
Photographer - Bruce Van Inwegen
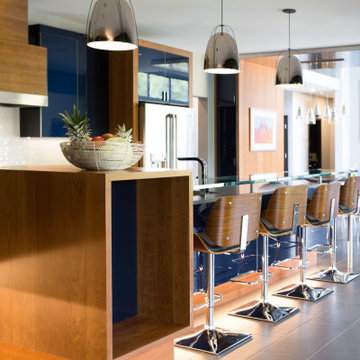
In this Cedar Rapids residence, sophistication meets bold design, seamlessly integrating dynamic accents and a vibrant palette. Every detail is meticulously planned, resulting in a captivating space that serves as a modern haven for the entire family.
Featuring a vibrant blue island amidst a sleek and stylish design, this kitchen harmonizes form and function effortlessly. Ample storage enhances both functionality and aesthetic appeal in this culinary space.
---
Project by Wiles Design Group. Their Cedar Rapids-based design studio serves the entire Midwest, including Iowa City, Dubuque, Davenport, and Waterloo, as well as North Missouri and St. Louis.
For more about Wiles Design Group, see here: https://wilesdesigngroup.com/
To learn more about this project, see here: https://wilesdesigngroup.com/cedar-rapids-dramatic-family-home-design

Kitchen remodel with rift White Oak cabinets, platinum Travertine backsplash, Wolf Range and Subzero fridge.

Under cabinet lighting cut into bottom of the hanging cabinet lights the island.
Photo by Todd Gieg

Cool tones inside of a Gloucester, MA home
A DOCA Kitchen on the Massachusettes Shore Line
Designer: Jana Neudel
Photography: Keitaro Yoshioka

in this modern L shaped kitchen, the nook is saved for this inviting leather banquette and midcentury dining chairs. the table is lit from above with modern restoration hardware glass and black pendants. the table is black walnut.

Diese offene Küche bereicherten wir um eine Theke als bequemen Sitzplatz für einen genüsslichen Kaffee und das Gespräch zwischen den Anwesenden.
Viele Schubladen bieten reichlich Stauraum, selbst der tote Winkel unter der Theke ist als Schrank von der Wohnzimmerseite aus zu nutzen. Die warme, geölte Holzarbeitsplatte kontrastiert harmonisch mit der glatten, glänzenden Front.
Thematisch achteten wir darauf, dass die Theke punktgenau auf die Fuge zwischen Holzparkett und Schieferboden trifft, um den Übergang vom Wohn- zum Küchenbereich zu unterstreichen. Passend dazu verlängerten wir mit einfachen Mitteln die rechte Seitenwand, die so die Hochschrankzeile bis zu ihrem Sockel geschickt verbirgt. Mit diesen Stilmitteln erscheinen nun beide Räume eigenständig und sind doch untrennbar miteinander verbunden.
Kitchen with Flat-panel Cabinets and Slate Floors Design Ideas
6


