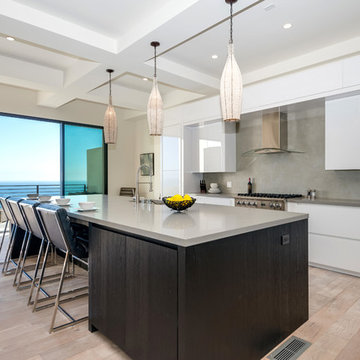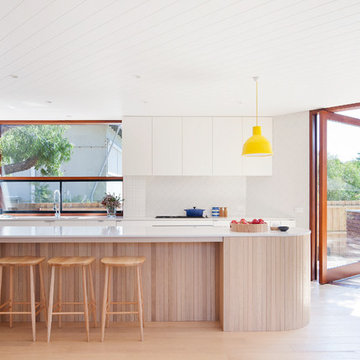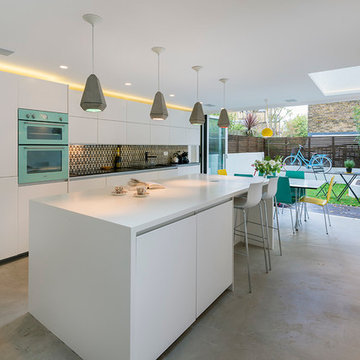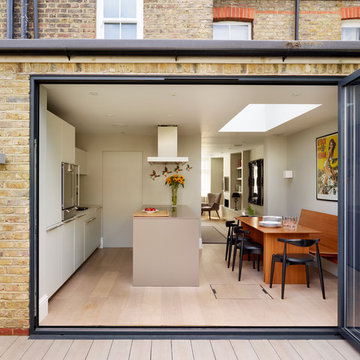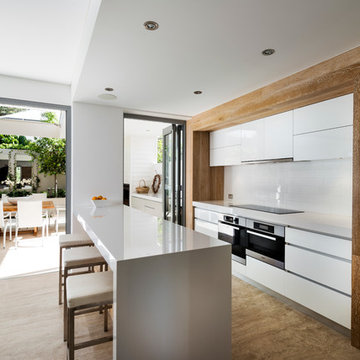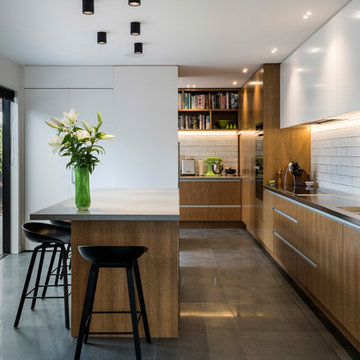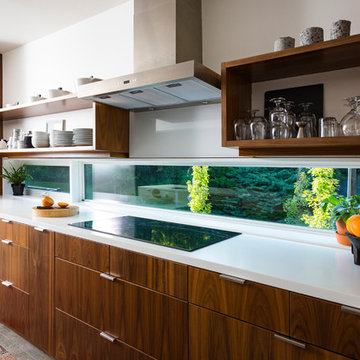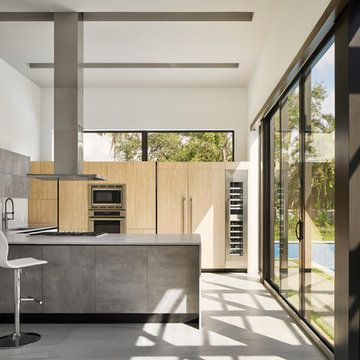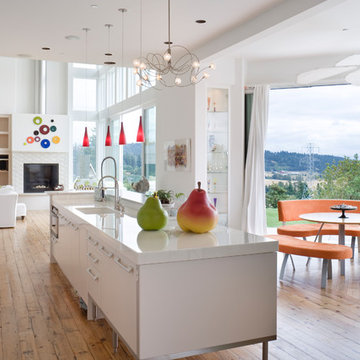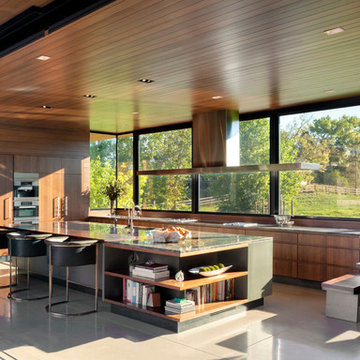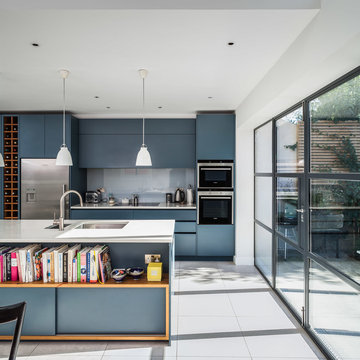Kitchen with Flat-panel Cabinets Design Ideas
Refine by:
Budget
Sort by:Popular Today
81 - 100 of 405 photos
Item 1 of 3
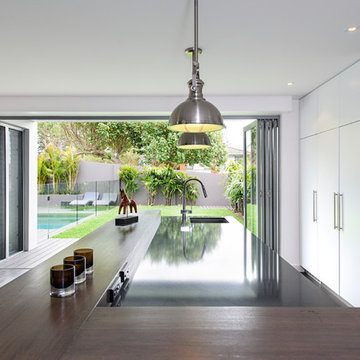
This kitchen uses long lines to ensure it feels as large as possible. the frame of the recycled timber against the dark stone bench top creates design elements that work together to bring an industrial style kitchen into a family home.
Photography by Sue Murray - imagineit.net.au
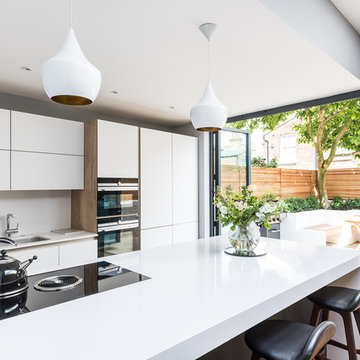
A second shot at an opposite angle focuses on the available space in the kitchen area. Opening the patio doors joins the external part of the house with the kitchen, giving it a true walk-in/walk-out appeal.

Free ebook, Creating the Ideal Kitchen. DOWNLOAD NOW
Collaborations are typically so fruitful and this one was no different. The homeowners started by hiring an architect to develop a vision and plan for transforming their very traditional brick home into a contemporary family home full of modern updates. The Kitchen Studio of Glen Ellyn was hired to provide kitchen design expertise and to bring the vision to life.
The bamboo cabinetry and white Ceasarstone countertops provide contrast that pops while the white oak floors and limestone tile bring warmth to the space. A large island houses a Galley Sink which provides a multi-functional work surface fantastic for summer entertaining. And speaking of summer entertaining, a new Nana Wall system — a large glass wall system that creates a large exterior opening and can literally be opened and closed with one finger – brings the outdoor in and creates a very unique flavor to the space.
Matching bamboo cabinetry and panels were also installed in the adjoining family room, along with aluminum doors with frosted glass and a repeat of the limestone at the newly designed fireplace.
Designed by: Susan Klimala, CKD, CBD
Photography by: Carlos Vergara
For more information on kitchen and bath design ideas go to: www.kitchenstudio-ge.com

Eckersley Garden Architecture http://www.e-ga.com.au
Badger dry stone walling http://www.ecooutdoor.com.au/walling/dry-stone/badger
Myrtle split stone flooring http://www.ecooutdoor.com.au/flooring/split-stone/myrtle
Eckersley Garden Architecture | Eco Outdoor | Badger walling | Myrtle flooring | livelifeoutdoors | Outdoor Design | Natural stone flooring + walling | Garden design | Outdoor paving | Outdoor design inspiration | Outdoor style | Outdoor ideas | Luxury homes | Paving ideas | Garden ideas | Natural pool ideas | Patio ideas | Indoor tiling ideas | Outdoor tiles | split stone flooring | Drystone walling | Stone walling | stone wall cladding

The thickness of the sapele wood kitchen countertop is expressed at the stone island counter. The existing ceilings were removed and replaced with exposed steel I-beam crossties and new cathedral ceilings, with the steel beams placed sideways to provide a cavity at the top and bottom for continuous linear light strips shining up and down. The full height windows go all the way to floor to take full advantage of the view angle down the hill. Photo by Lisa Shires.
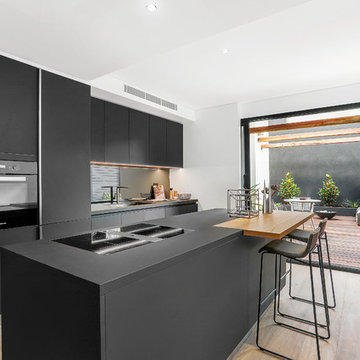
Ultra modern kitchen with ultra modern materials and appliances. Miele appliances throughout, with cooktop separated by a bench mounted Bora range hood. Kitchen joinery all supplied by Pure Interiors, surface of joinery all scratch and dent proof, not to mentioned very sleek and concealed.
Kitchen with Flat-panel Cabinets Design Ideas
5

