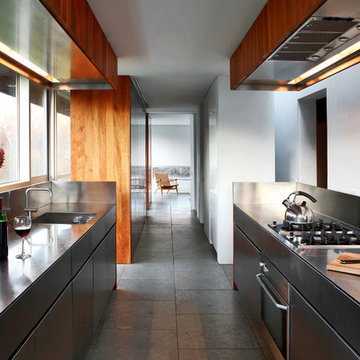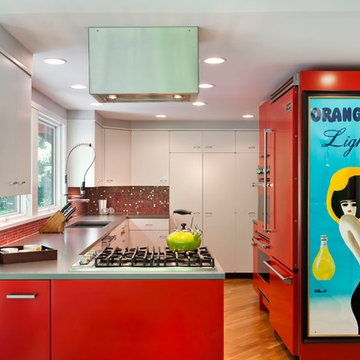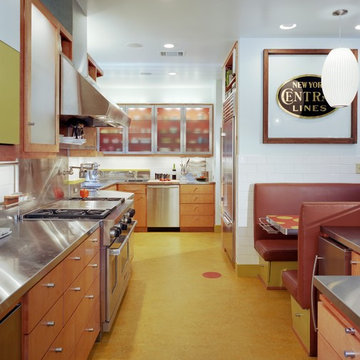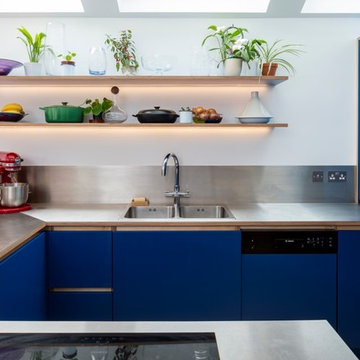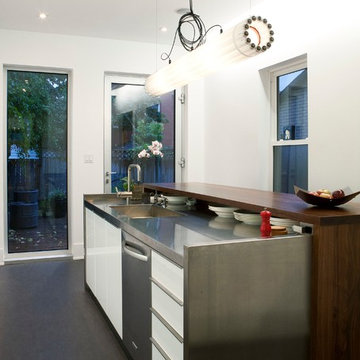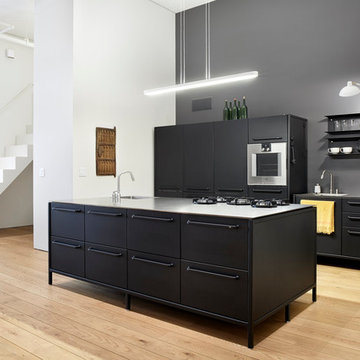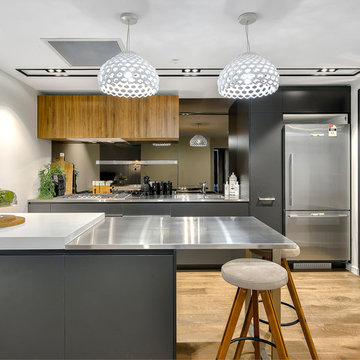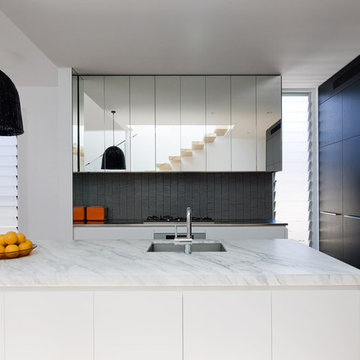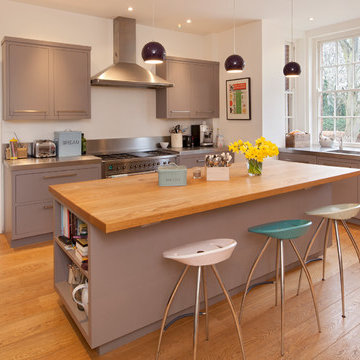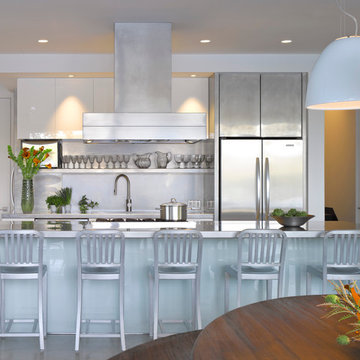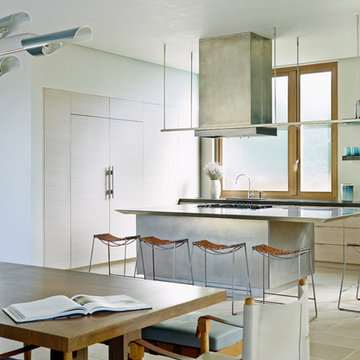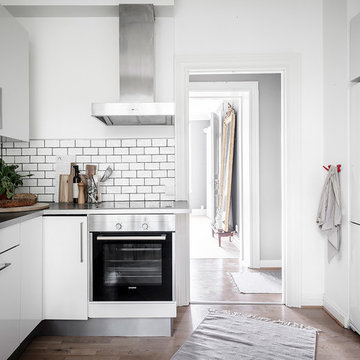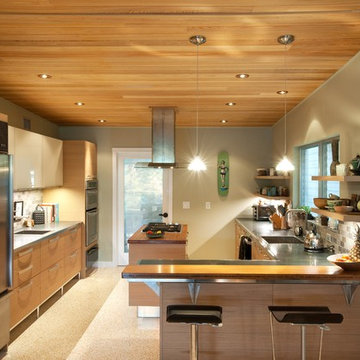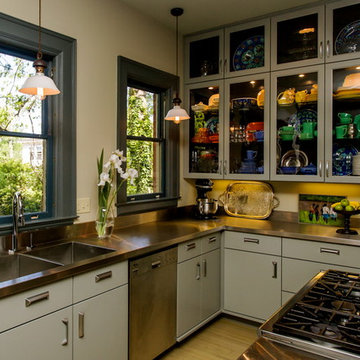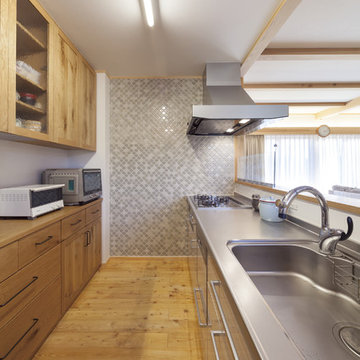Kitchen with Flat-panel Cabinets Design Ideas
Refine by:
Budget
Sort by:Popular Today
101 - 120 of 178 photos
Item 1 of 3
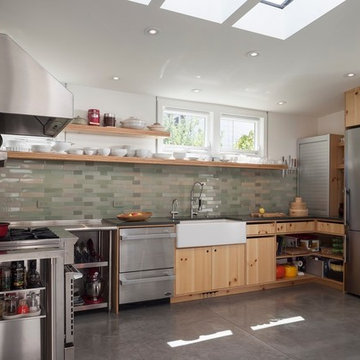
Reimagined as a quiet retreat on a mixed-use Mission block, this former munitions depot was transformed into a single-family residence by reworking existing forms. A bunker-like concrete structure was cut in half to form a covered patio that opens onto a new central courtyard. The residence behind was remodeled around a large central kitchen, with a combination skylight/hatch providing ample light and roof access. The multiple structures are tied together by untreated cedar siding, intended to gradually fade to grey to match the existing concrete and corrugated steel.
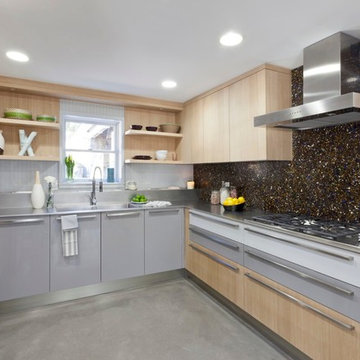
This Jersey Shore beach home makeover led to a space that puts as much emphasis on function as it does design. The kitchen boasts contemporary, sleek cabinetry and stainless steel appliances, with a sea glass backsplash to bring back the beachy feel this family loves. A glass top table in the dining room is the perfect way to show off its traditional legs given new life with blue high-gloss paint, while a bubble-shaped chandelier hangs overhead. The living room continues the open, airy theme with white couches, a traditional fireplace mantel given the same blue-paint treatment, and some wood and leather accents to warm it all up. The picture frame air conditioner brings in discreet functionality. Polished concrete floors are easy to clean during family gatherings, while the large wall of glass doors open up to a backyard perfect for entertaining, complete with an outdoor kitchen, pizza oven, and bocce court.
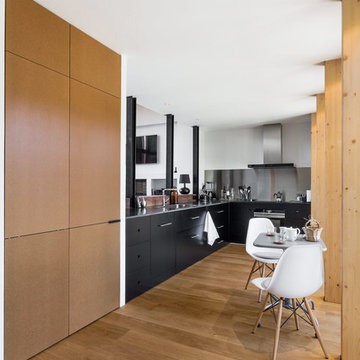
La cocina es diseño de La Reina Obrera y Estudio Hús, ejecutada por el ebanista de la constructora.
Proyecto: La Reina Obrera y Estudio Hús. Fotografías de Álvaro de la Fuente, La Reina Obrera y BAM. Fotografías de Álvaro de la Fuente, La Reina Obrera y BAM.
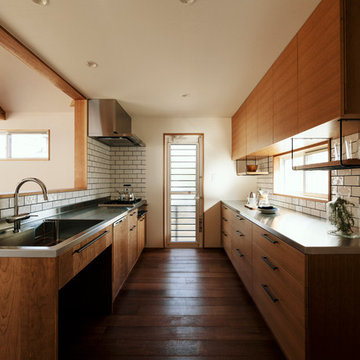
調理場とキッチンバック。造作収納はブラックチェリー、作業台の天板はステンレス、引き戸の取っ手、吊り戸棚の棚受けはスチールのつや消しブラックを使用。 バックスプラッシュは白のタイルを施している。
photo by Shinichiro Uchida
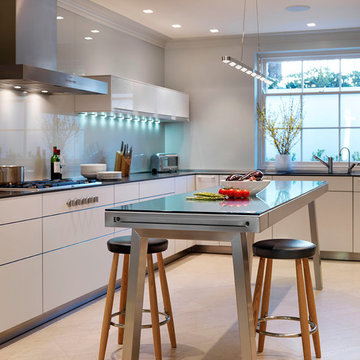
The modern look of this London town house is achieved with a blend of bulthaup b3 furniture and a bulthaup b2 workbench. The b2 workbench is finished in stainless steel and provides a focus point for the room highlighted by Tobias Grau LED lighting.
The metallic and glass finishes of the Gaggenau and Miele appliances reflect the aestetics of the room and complement the surface finishes applied to the bulthaup b3 worktops and b2 workbench.
Carl Hansen CH56 stools complete the room allowing guests to take a seat and chat over a glass of wine whilst dinner is prepared.
Photos Copyright hobsons|choice 2012
Kitchen with Flat-panel Cabinets Design Ideas
6
