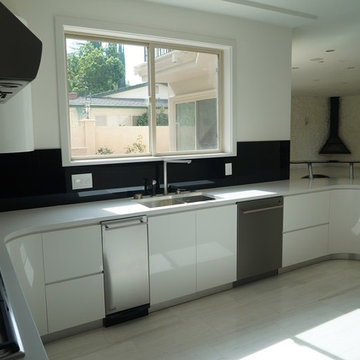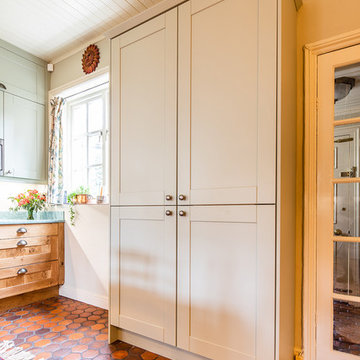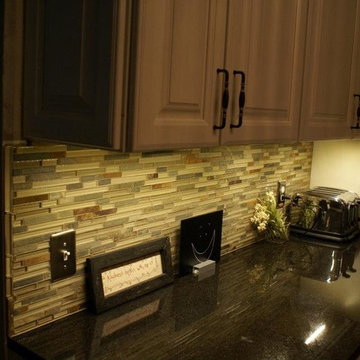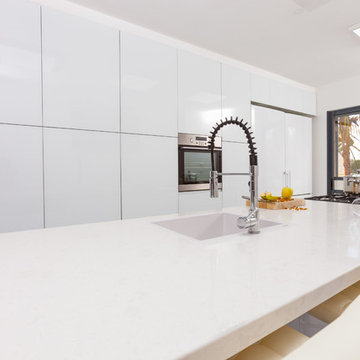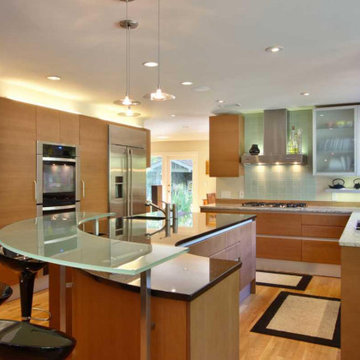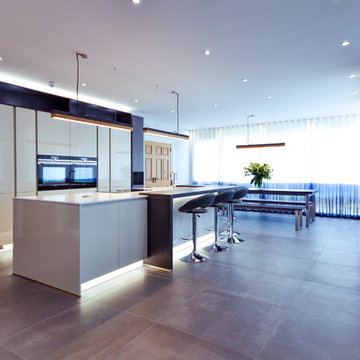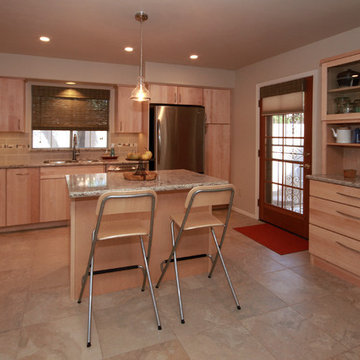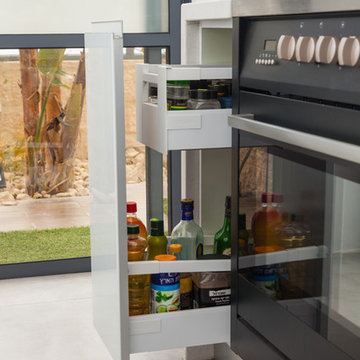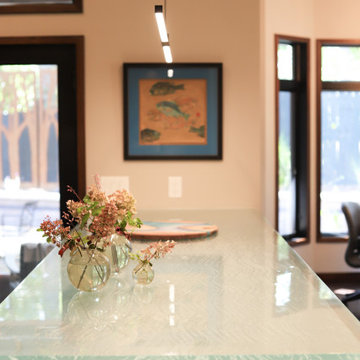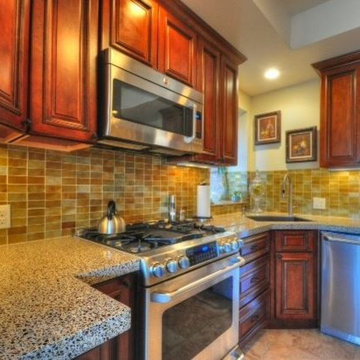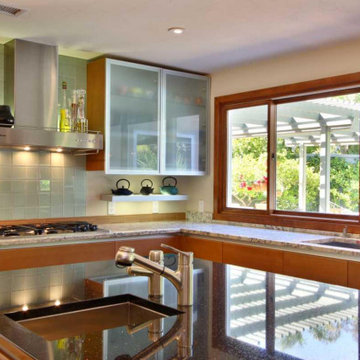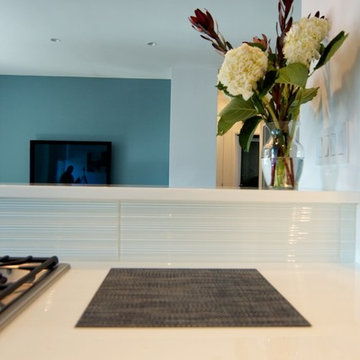Kitchen with Glass Benchtops and Glass Tile Splashback Design Ideas
Refine by:
Budget
Sort by:Popular Today
241 - 260 of 393 photos
Item 1 of 3
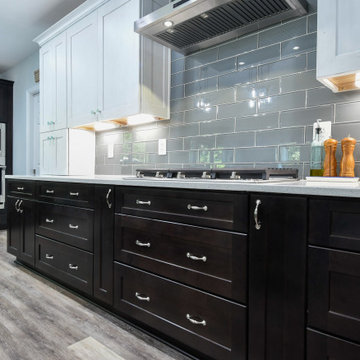
Designed by Catherine Neitzey of Reico Kitchen & Bath in Fredericksburg, VA in collaboration with Heritage Contracting Services, this transitional style inspired two-finish kitchen design features Merillat Classic Tolani Maple Kona and Merillat Masterpiece Montresano with Aged Picket Fence finish cabinets. The bathroom also features Tolani Maple Kona cabinetry. The kitchen includes an Imagery Glass Mosaic 3x6 in Rain material Glass GM07412 tile backsplash.
“We walked into Reico without an appointment, because 2 friends highly recommended them.
We were warmly greeted by Cat, even without an appointment,” said the client. “Cat listened, and then pulled out samples as she guided us patiently through the process. She brought to our attention a cabinet larger than the actual area in our plan. We were able to adjust before it was ordered. Her guidance, suggestions and attention to our likes and dislikes proved to be invaluable.”
“This project was remodeling a basement to add to a multi-generation home with an eye on creating a space to enjoy,” said Cat. “I hit it off with the client right away, meeting prior to selecting a contractor which changed the dynamic of our roles for the duration of the project.”
The client added, “One of the best services Reico provided was computer generated visuals. It helped us see what the overall look would be. The kitchen and bathroom are beyond our expectations. We love the look and the flow!”
“We changed the wall cabinet color as the space started to come together with all of the supporting selections made,” said Cat. “The Aged Picket Fence painted finish with its artisan random distressing contrasts the contemporary base cabinets and glass tile in the best way. It is such a warm version of today's popular white and gray color schemes. Added greens and textures really keep the space so warm and inviting.”
Photos by Tim Snyder Photography.
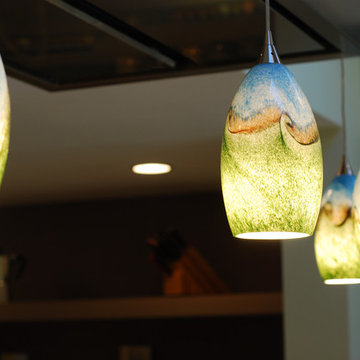
This beautiful IKEA kitchen remodel was transformed by using custom made cabinet fronts, panels, and trim; stainless countertop on the island complimented with the tempered glass bar countertop and quartz. The exhaust fan was custom built to fit for a seamless feel from the kitchen to the dining room. This project was completed with a T&G wood ceiling matching the cabinetry color.
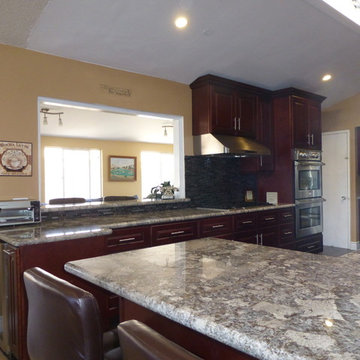
A much appreciated galley kitchen alteration providing greater ease of use by two cooks, and an ample increase in both work counter and cabinet storage spaces.
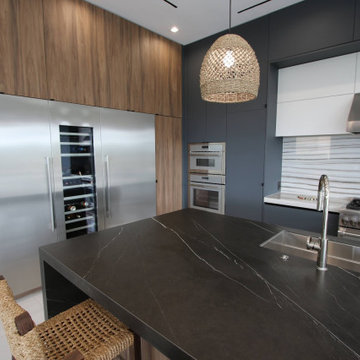
Design Build Modern Style New Kitchen Construction in a beautiful home in San Clemente Orange County
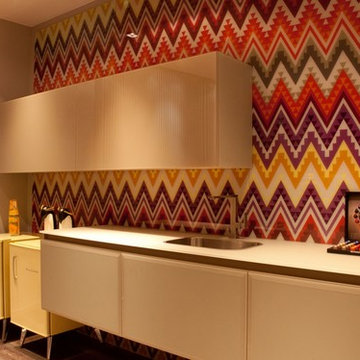
LESS
Less is a profile that substitutes the handle in made with wooden and aluminum with glass doors. It is available for rotating doors and drawer fronts in the Less simple (L) and Less double (C).On less simple you also can use LED lights.
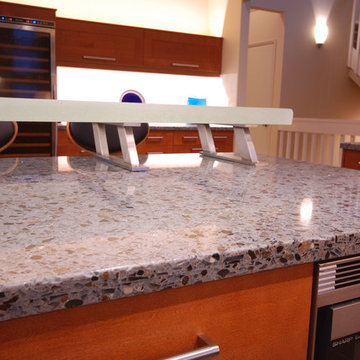
contemporary design, IKEA cabinets, LVT grouted flooring, and eco-glass countertop with fused glass island glass bar top is the scope for this remodel. This beautiful remodel combine a clients lifestyle of entertaining and brought in some sophistication to the existing space. This is a great place to entertain for the holidays or watch over the kids completing homework while dinner is being cooked.
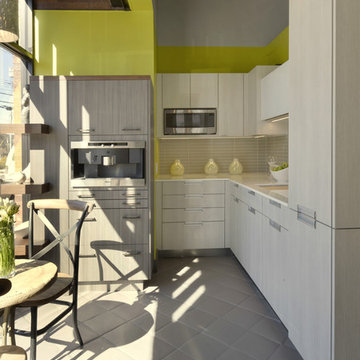
This contemporary display in our Mount Kisco showroom was designed by senior designer Paulette Gambacorta and features cabinetry by both Wood-mode and Brookhaven. The L-shaped perimeter features Brookhaven’s Vista door in a laminate with integrated handles and a pull out chopping block. The two center white gloss wall cabinets are Wood-Mode along with the Miele coffee center in a Smokey Brown Pear wood grain laminate. The white glass countertop and Bevande Chia backsplash are from Terra Tile. The microwave is GE, and the sink and faucet are Franke.
Designer: Paulette Gambacorta
Photo Credit: Peter Krupenye
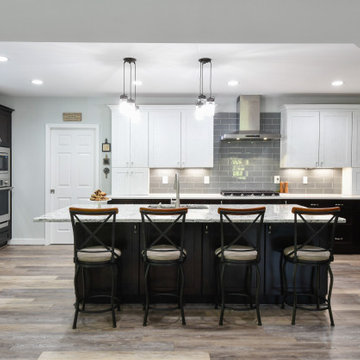
Designed by Catherine Neitzey of Reico Kitchen & Bath in Fredericksburg, VA in collaboration with Heritage Contracting Services, this transitional style inspired two-finish kitchen design features Merillat Classic Tolani Maple Kona and Merillat Masterpiece Montresano with Aged Picket Fence finish cabinets. The bathroom also features Tolani Maple Kona cabinetry. The kitchen includes an Imagery Glass Mosaic 3x6 in Rain material Glass GM07412 tile backsplash.
“We walked into Reico without an appointment, because 2 friends highly recommended them.
We were warmly greeted by Cat, even without an appointment,” said the client. “Cat listened, and then pulled out samples as she guided us patiently through the process. She brought to our attention a cabinet larger than the actual area in our plan. We were able to adjust before it was ordered. Her guidance, suggestions and attention to our likes and dislikes proved to be invaluable.”
“This project was remodeling a basement to add to a multi-generation home with an eye on creating a space to enjoy,” said Cat. “I hit it off with the client right away, meeting prior to selecting a contractor which changed the dynamic of our roles for the duration of the project.”
The client added, “One of the best services Reico provided was computer generated visuals. It helped us see what the overall look would be. The kitchen and bathroom are beyond our expectations. We love the look and the flow!”
“We changed the wall cabinet color as the space started to come together with all of the supporting selections made,” said Cat. “The Aged Picket Fence painted finish with its artisan random distressing contrasts the contemporary base cabinets and glass tile in the best way. It is such a warm version of today's popular white and gray color schemes. Added greens and textures really keep the space so warm and inviting.”
Photos by Tim Snyder Photography.
Kitchen with Glass Benchtops and Glass Tile Splashback Design Ideas
13
