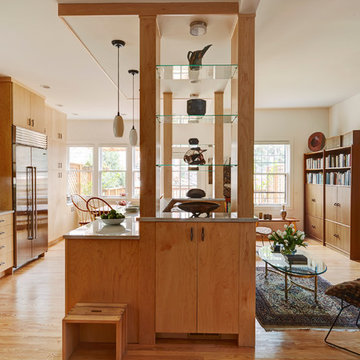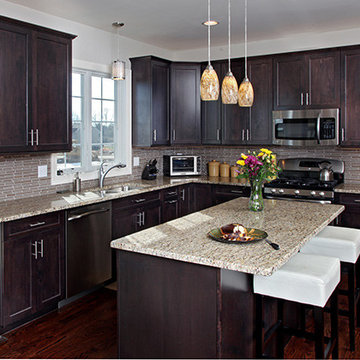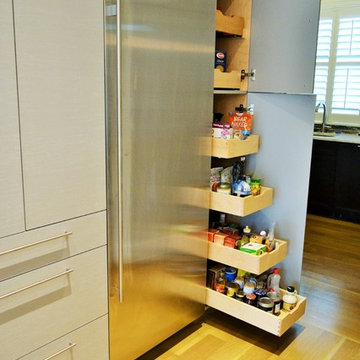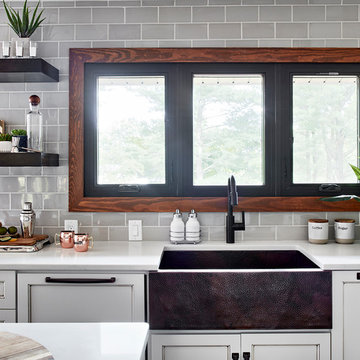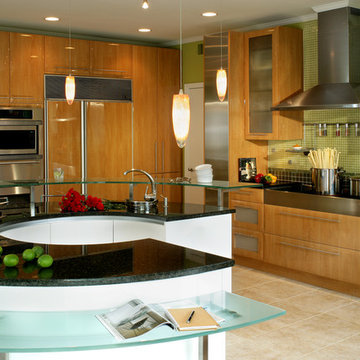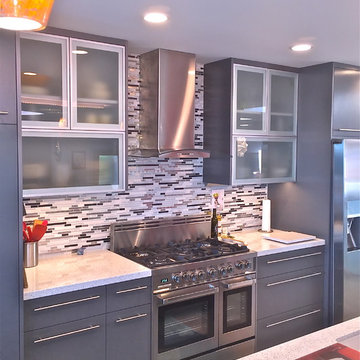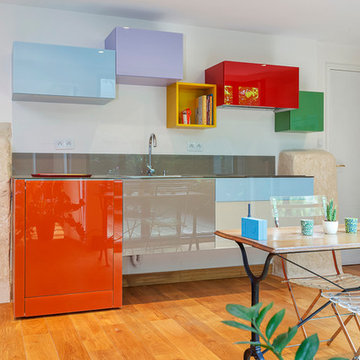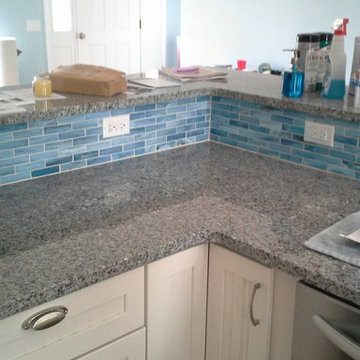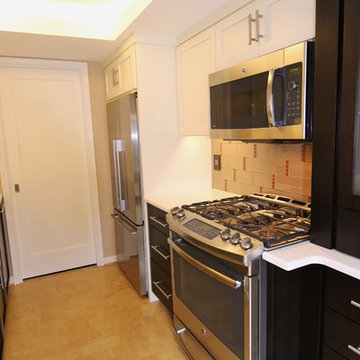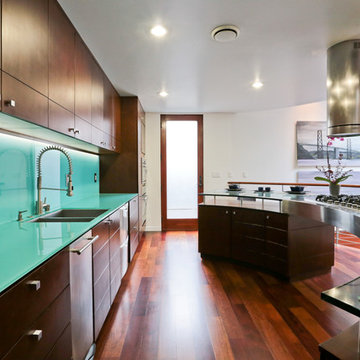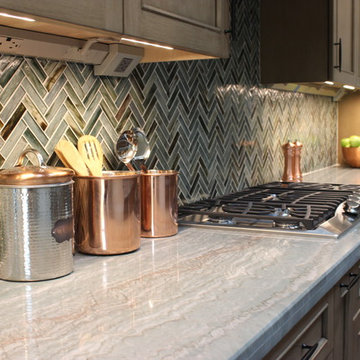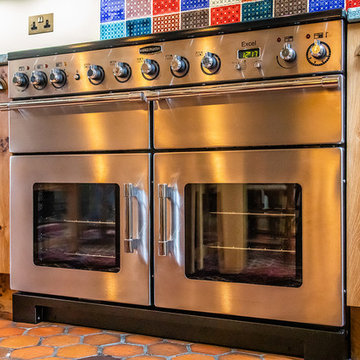Kitchen with Glass Benchtops and Glass Tile Splashback Design Ideas
Refine by:
Budget
Sort by:Popular Today
21 - 40 of 393 photos
Item 1 of 3
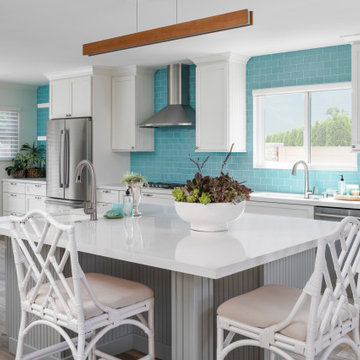
Dual sinks allow for more prep room and great functionality on this island
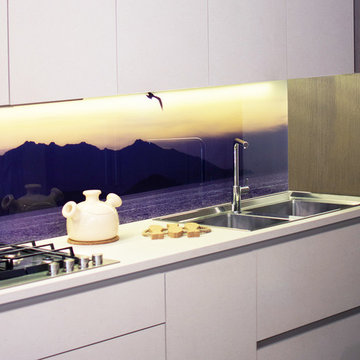
Dettaglio del piano in grès (come le ante di basi e pensili) e TOP in vetro con stampata una foto con "vista mare" - RBS Photo
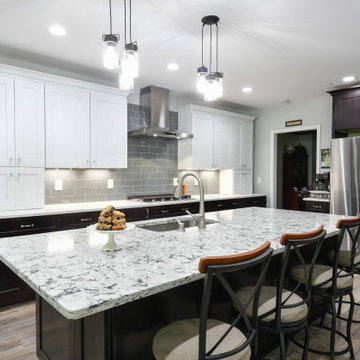
Designed by Catherine Neitzey of Reico Kitchen & Bath in Fredericksburg, VA in collaboration with Heritage Contracting Services, this transitional style inspired two-finish kitchen design features Merillat Classic Tolani Maple Kona and Merillat Masterpiece Montresano with Aged Picket Fence finish cabinets. The bathroom also features Tolani Maple Kona cabinetry. The kitchen includes an Imagery Glass Mosaic 3x6 in Rain material Glass GM07412 tile backsplash.
“We walked into Reico without an appointment, because 2 friends highly recommended them.
We were warmly greeted by Cat, even without an appointment,” said the client. “Cat listened, and then pulled out samples as she guided us patiently through the process. She brought to our attention a cabinet larger than the actual area in our plan. We were able to adjust before it was ordered. Her guidance, suggestions and attention to our likes and dislikes proved to be invaluable.”
“This project was remodeling a basement to add to a multi-generation home with an eye on creating a space to enjoy,” said Cat. “I hit it off with the client right away, meeting prior to selecting a contractor which changed the dynamic of our roles for the duration of the project.”
The client added, “One of the best services Reico provided was computer generated visuals. It helped us see what the overall look would be. The kitchen and bathroom are beyond our expectations. We love the look and the flow!”
“We changed the wall cabinet color as the space started to come together with all of the supporting selections made,” said Cat. “The Aged Picket Fence painted finish with its artisan random distressing contrasts the contemporary base cabinets and glass tile in the best way. It is such a warm version of today's popular white and gray color schemes. Added greens and textures really keep the space so warm and inviting.”
Photos by Tim Snyder Photography.
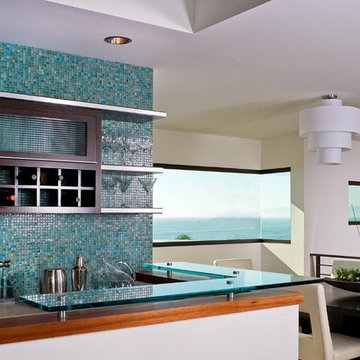
The floor plan of this 3-story ocean view home takes into account the most optimal levels and vistas for leisure and entertaining while creating privacy for the living quarters. Privately defined great room, dining room and living room spaces open onto one another to achieve a sense of expansive connection while still maintaining their subtle intimacy. Visually seamless transitions between indoor/outdoor spaces are a signature of Steve Lazar. Thoughtfully designed by Steve Lazar of design + build by South Swell. designbuildbysouthswell.com
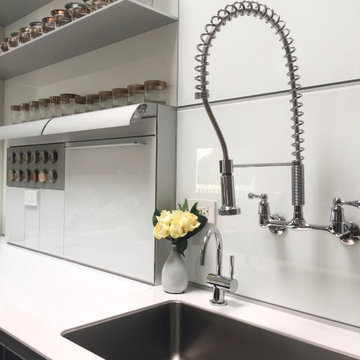
Ultra Modern Bulthaup cabinets with glass countertops and backsplash give this kitchen a minimalist clean lined feel.
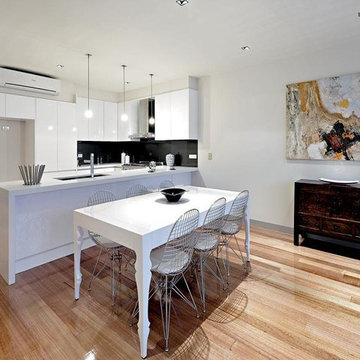
U-shaped kitchen with all white cabinets and benchtops. Undermount sinks. Large upright stove set on plinth with stainless steel canopy above. Dark glass splashback extending up behind the canopy. Waterfall end to bench. No handles to drawers and cabinets for a streamlined look.
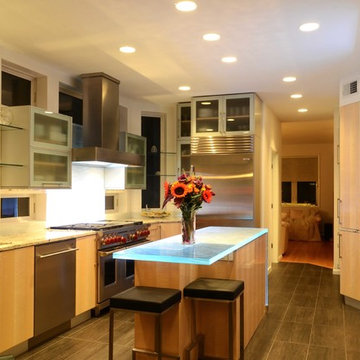
Wood, aluminum, stainless steel, glass, and granite. Multiple textures and finishes create a feast for the senses.
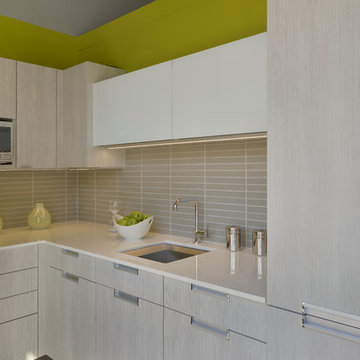
This contemporary display in our Mount Kisco showroom was designed by senior designer Paulette Gambacorta and features cabinetry by both Wood-mode and Brookhaven. The L-shaped perimeter features Brookhaven’s Vista door in a laminate with integrated handles and a pull out chopping block. The two center white gloss wall cabinets are Wood-Mode along with the Miele coffee center in a Smokey Brown Pear wood grain laminate. The white glass countertop and Bevande Chia backsplash are from Terra Tile. The microwave is GE, and the sink and faucet are Franke.
Designer: Paulette Gambacorta
Photo Credit: Peter Krupenye
Kitchen with Glass Benchtops and Glass Tile Splashback Design Ideas
2
