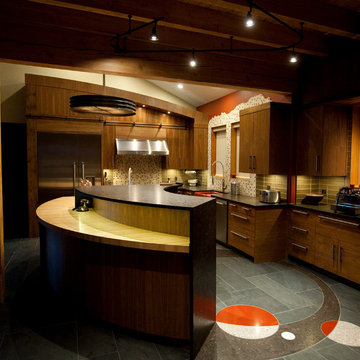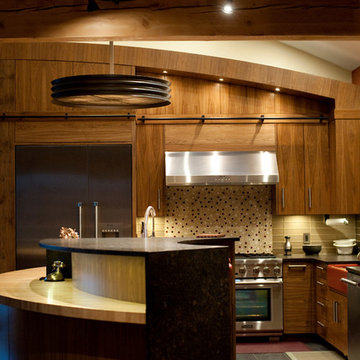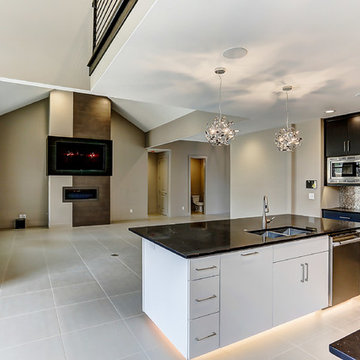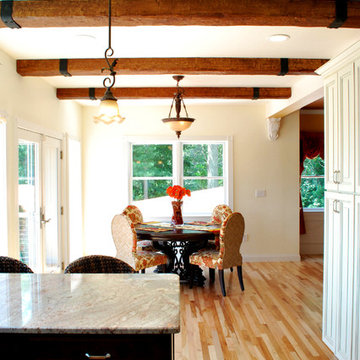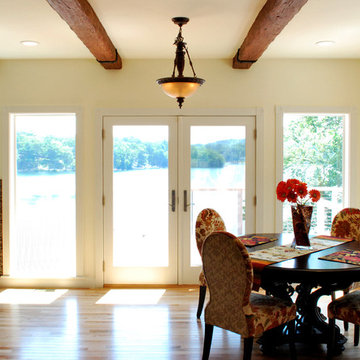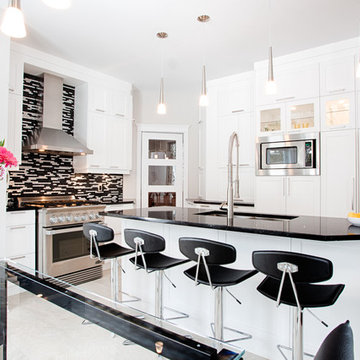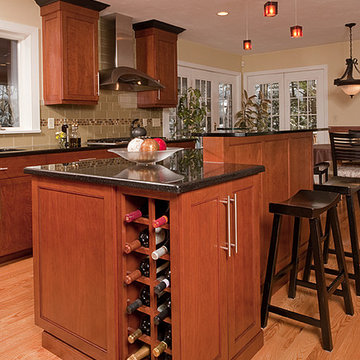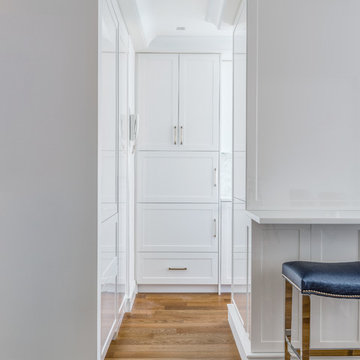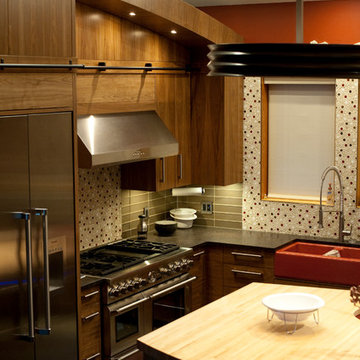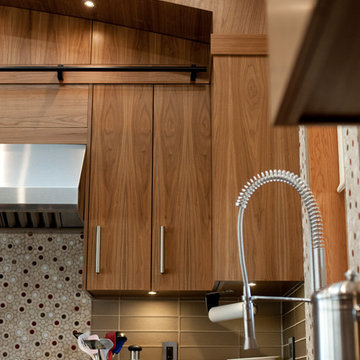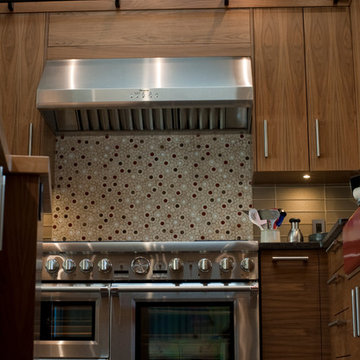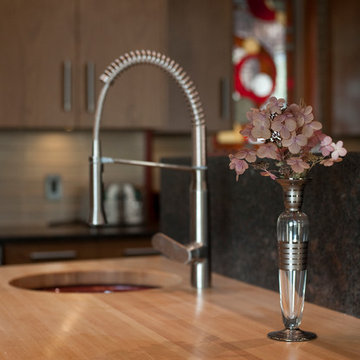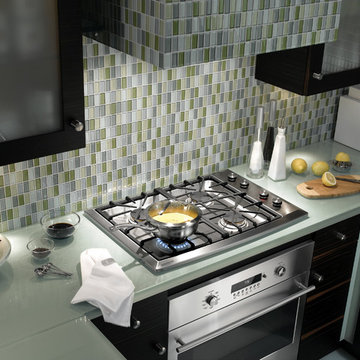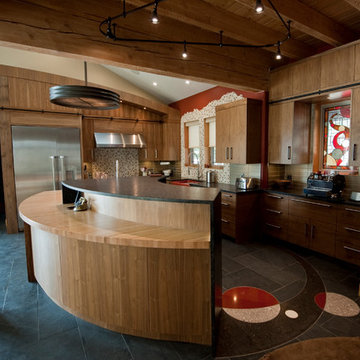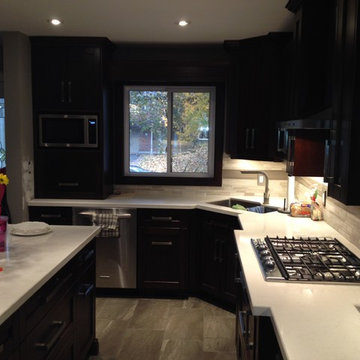Kitchen with Glass Benchtops and Mosaic Tile Splashback Design Ideas
Refine by:
Budget
Sort by:Popular Today
121 - 140 of 144 photos
Item 1 of 3
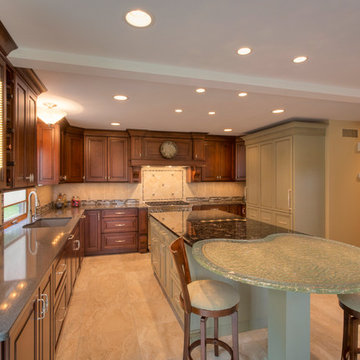
Sutter Photographers
The Hardware Studio - hardware
Martinwood Cabinetry - millwork
Studio GlassWorks - glass countertop
Window Design Center - awning window
Nonn's Showplace - quartz, granite countertops
• A counter height island using 2 different materials helps define the space.
• Our clients liked the original one-level island they originally had, so we integrated that into the new design with a functional piece of art that is fun to sit at. Naturally you want to feel the wavy texture inside, however, the top was kept smooth for functional purposes.
• The 1 inch glass counter-top sits on a 3/8 inch powder-coated piece of steel. We said it is a PIECE OF ART that just happens to be their counter-top. It is a show stopper!!
• The most difficult part of the project was figuring out all the technical details to install the glass counter-top, which would weigh about 300 pounds!
• Lighting - The client did not want pendant lights over the island, so we used smaller can lights, with large can lighting around the perimeter. Both could be dimmed separately.
• The large format floor tile expands the space and is brighter and more cheerful.
• The walls were painted in Sherwin-Williams Kilim Beige, which added warmth to the entire space. It even helps integrate the Cherry and Oak woods within the same space.
• The use a combination of a darker cherry and some painted cabinets with a cherry glaze looks nice with the existing oak trim throughout the home.
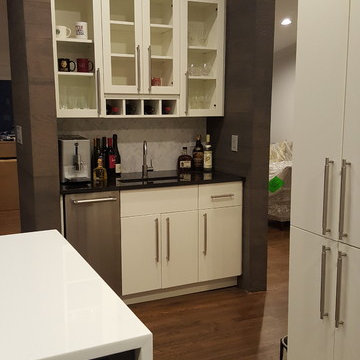
This mid-centrury modern house was given a kitchen face-lift. We incorporated a waterfall-edge pure white glass island, pure white solid wood cabinets, and some amazing random width quartersawn white oak walls that had all mitered outside corners and a matching grey stain and white wash top coat left just in the soft grain to match the cabinets
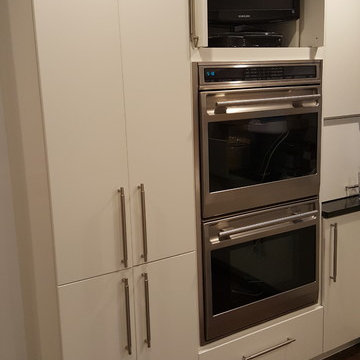
This mid-centrury modern house was given a kitchen face-lift. We incorporated a waterfall-edge pure white glass island, pure white solid wood cabinets, and some amazing random width quartersawn white oak walls that had all mitered outside corners and a matching grey stain and white wash top coat left just in the soft grain to match the cabinets
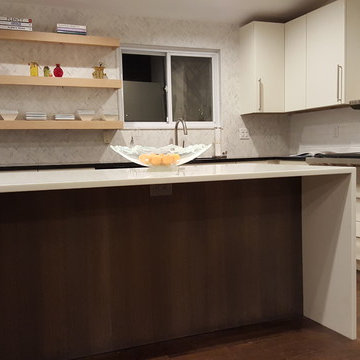
This mid-centrury modern house was given a kitchen face-lift. We incorporated a waterfall-edge pure white glass island, pure white solid wood cabinets, and some amazing random width quartersawn white oak walls that had all mitered outside corners and a matching grey stain and white wash top coat left just in the soft grain to match the cabinets
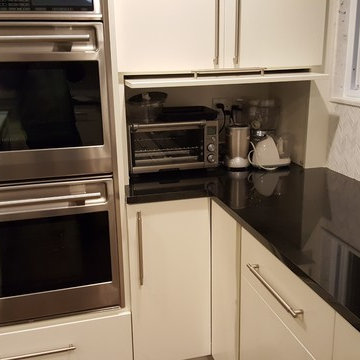
This mid-centrury modern house was given a kitchen face-lift. We incorporated a waterfall-edge pure white glass island, pure white solid wood cabinets, and some amazing random width quartersawn white oak walls that had all mitered outside corners and a matching grey stain and white wash top coat left just in the soft grain to match the cabinets
Kitchen with Glass Benchtops and Mosaic Tile Splashback Design Ideas
7
