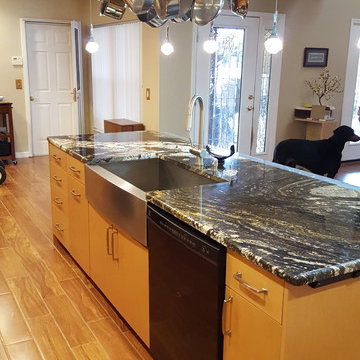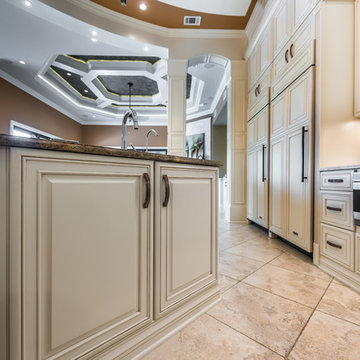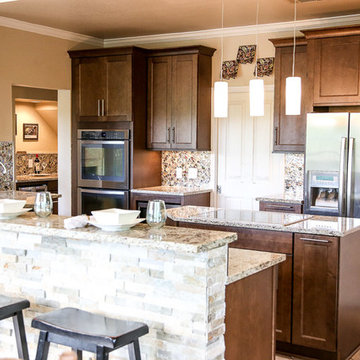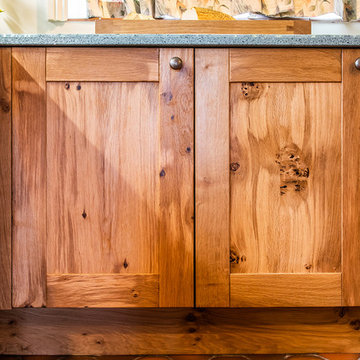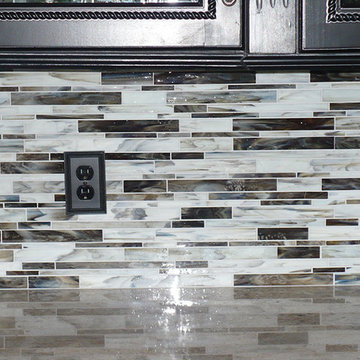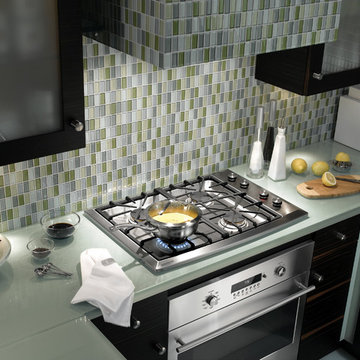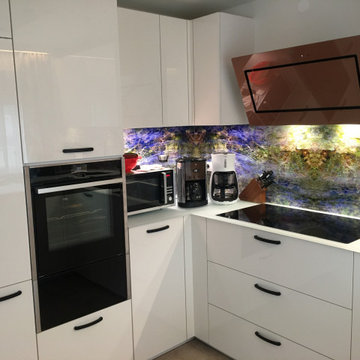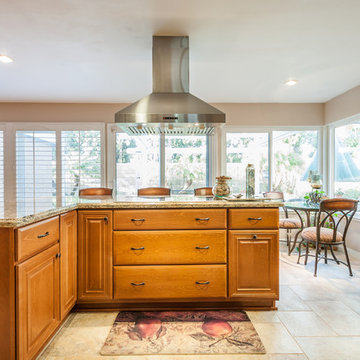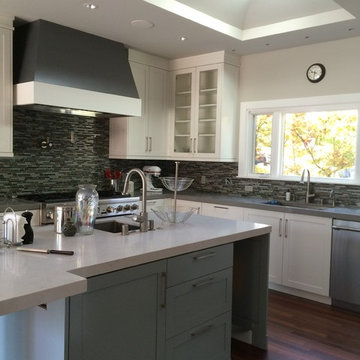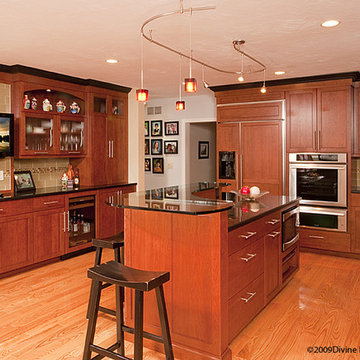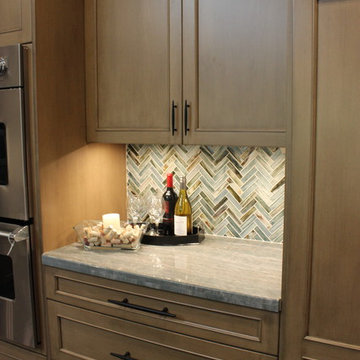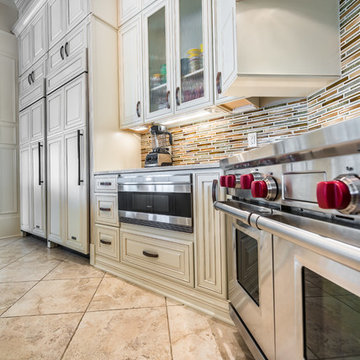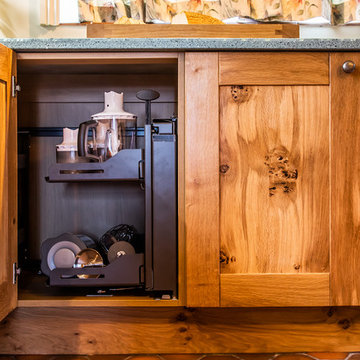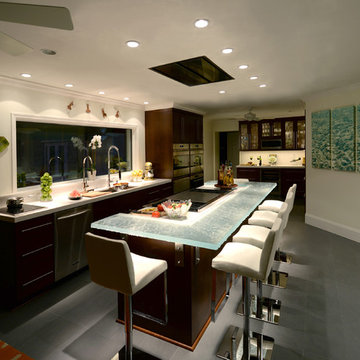Kitchen with Glass Benchtops and Multi-Coloured Splashback Design Ideas
Refine by:
Budget
Sort by:Popular Today
121 - 140 of 230 photos
Item 1 of 3
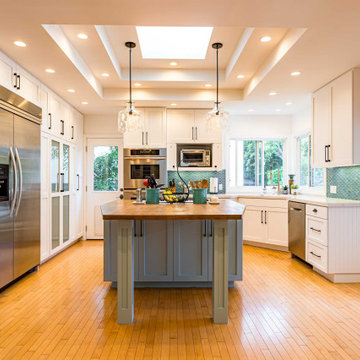
Kitchen Reface and add New Kitchen Cabinets, new island and stainsteel fixtuers
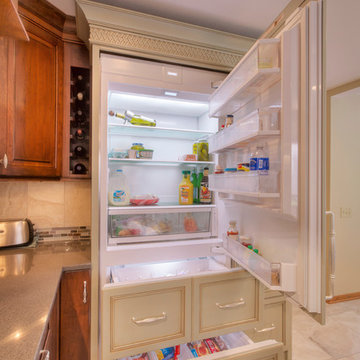
Sutter Photographers
The Hardware Studio - hardware
Martinwood Cabinetry - millwork
Studio GlassWorks - glass countertop
Window Design Center - awning window
Nonn's Showplace - quartz, granite countertops
• By taking the cabinets up to the ceiling and adding the decorative moldings above, it makes the ceiling appear taller.
• How do we solve the problem of the painted crown molding of the integrated refrigerator? It needed to return onto a flat surface because it was meeting a different color wood. The leftover space was enough for a custom wine cubby.
• More custom crown molding, this time a basket weave was introduced to highlight the glazing.
• A combination of a darker cherry and some painted cabinets with a cherry glaze look nice with their Oak trim throughout the home.
• The kitchen was designed so everything has a home: spices, oils, knives, cookie sheets, awkward utensils, silverware, tupperware, trash receptacles, and a “stash spot” for when guests come over. Large pull-out drawers are great for pans and lids particularly on the back side (bottom of picture) of the island.
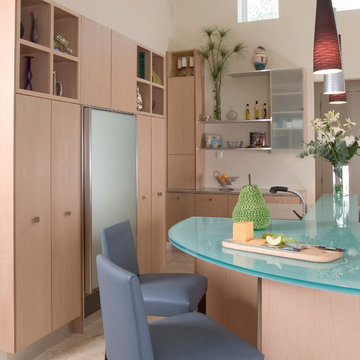
This light wood kitchen features a mix of flat fronted cabinets with simple pulls and open storage. The semi-circular island is topped with glass. Photo by Linda Oyama Bryan. Cabinetry by Wood-Mode/Brookhaven.
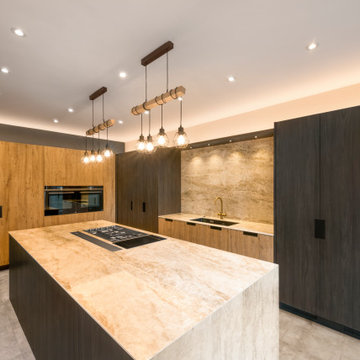
This kitchen was a really interesting project for the Barget kitchen design team as it had two contrasting requirements – the need for plentiful storage combined with a feeling of open space.
With smart appliance integration, the island area doubles as an area for both food prep and cooking. The installation of an additional induction hob provides additional worktop space when not in use while offering the flexibility of providing additional cooking if required. A hidden downdraft extractor unit is hidden away in the worktop until needed – creating clean lines for this efficient, contemporary kitchen.
Behind the island – the aspect visible from the dining room – the cupboard doors extended to the floor, giving the impression of furniture rather than kitchen units.
The end result: happy clients.
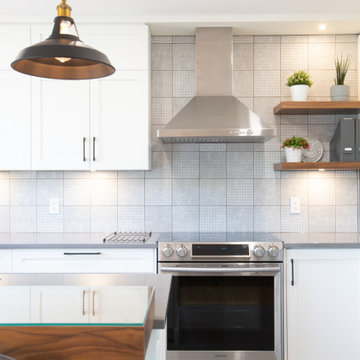
This sleek, comfy and cozy kitchen features Rochon custom-made wood shaker cabinets in white. The island features a second wood panel (covered in glass) to create a separate seating space and added storage. There are also custom-made floating shelves, which match the island. The hardware is black and the appliances are stainless steel.
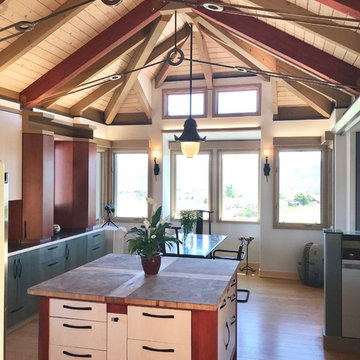
The Island is the center of gravity here. The trusses create lot of conversation as they are a much lighter feeling than wood and they are more playful.
Kitchen with Glass Benchtops and Multi-Coloured Splashback Design Ideas
7
