Kitchen with Glass Benchtops and Stainless Steel Appliances Design Ideas
Refine by:
Budget
Sort by:Popular Today
101 - 120 of 1,743 photos
Item 1 of 3
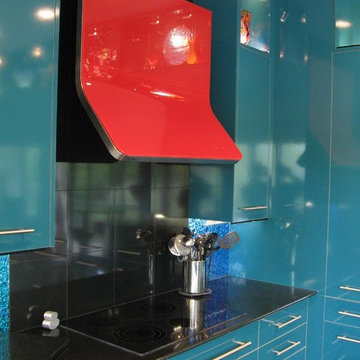
Cabinets: Holiday Kitchens, High Pressure Laminate, slab door
Counter: Granite
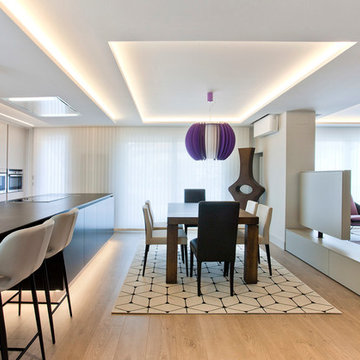
Los clientes de este ático confirmaron en nosotros para unir dos viviendas en una reforma integral 100% loft47.
Esta vivienda de carácter eclético se divide en dos zonas diferenciadas, la zona living y la zona noche. La zona living, un espacio completamente abierto, se encuentra presidido por una gran isla donde se combinan lacas metalizadas con una elegante encimera en porcelánico negro. La zona noche y la zona living se encuentra conectado por un pasillo con puertas en carpintería metálica. En la zona noche destacan las puertas correderas de suelo a techo, así como el cuidado diseño del baño de la habitación de matrimonio con detalles de grifería empotrada en negro, y mampara en cristal fumé.
Ambas zonas quedan enmarcadas por dos grandes terrazas, donde la familia podrá disfrutar de esta nueva casa diseñada completamente a sus necesidades
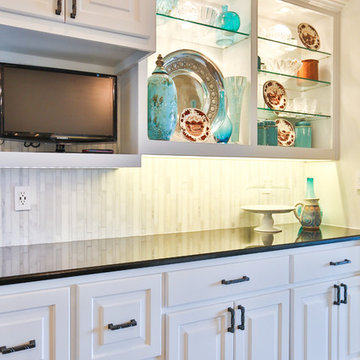
This large and bright kitchen was rethought from a dark cabinet, dark counter top and closed in feel. First the large separating wall from the kitchen into the back hallway overlooking the pool was reduced in height to allow light to spill into the room all day long. Navy Cabinets were repalinted white and the island was updated to a light grey. Absolute black counter tops were left on the perimeter cabinets but the center island and sink area were resurfaced in Cambria Ella. A apron front sign with Newport Brass bridge faucet was installed to accent the area. New pendant lights over the island and retro barstools complete the look. New undercabinet lighting, lighted cabinets and new recessed lighting finished out the kitchen in a new clean bright and welcoming room. Perfect for the grandkids to be in.
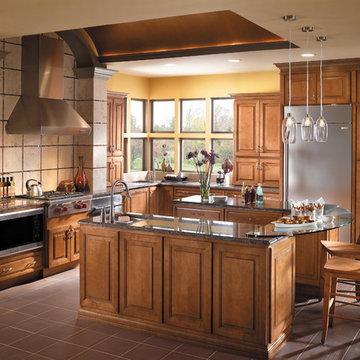
This kitchen was created with StarMark Cabinetry's Sonoma door style in Maple finished in a cabinet color called Caramel with Chocolate glaze.
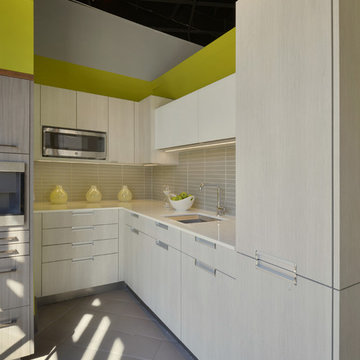
This contemporary display in our Mount Kisco showroom was designed by senior designer Paulette Gambacorta and features cabinetry by both Wood-mode and Brookhaven. The L-shaped perimeter features Brookhaven’s Vista door in a laminate with integrated handles and a pull out chopping block. The two center white gloss wall cabinets are Wood-Mode along with the Miele coffee center in a Smokey Brown Pear wood grain laminate. The white glass countertop and Bevande Chia backsplash are from Terra Tile. The microwave is GE, and the sink and faucet are Franke.
Designer: Paulette Gambacorta
Photo Credit: Peter Krupenye
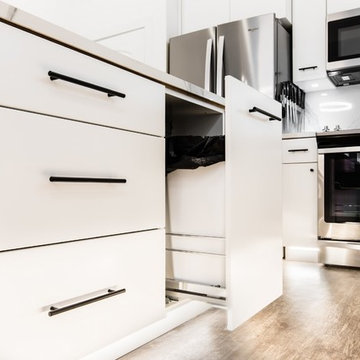
Renowned Cabinetry designed to maximize aesthetics, storage, and versatility with built-in wine cooler paired FLOORNATION Luxury Vinyl Flooring gives this kitchen a modern sleek and open look.
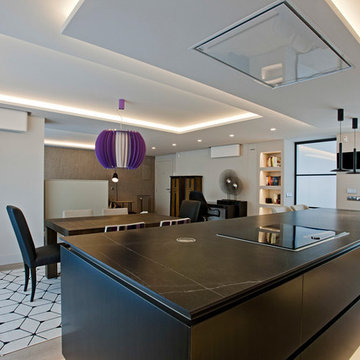
Los clientes de este ático confirmaron en nosotros para unir dos viviendas en una reforma integral 100% loft47.
Esta vivienda de carácter eclético se divide en dos zonas diferenciadas, la zona living y la zona noche. La zona living, un espacio completamente abierto, se encuentra presidido por una gran isla donde se combinan lacas metalizadas con una elegante encimera en porcelánico negro. La zona noche y la zona living se encuentra conectado por un pasillo con puertas en carpintería metálica. En la zona noche destacan las puertas correderas de suelo a techo, así como el cuidado diseño del baño de la habitación de matrimonio con detalles de grifería empotrada en negro, y mampara en cristal fumé.
Ambas zonas quedan enmarcadas por dos grandes terrazas, donde la familia podrá disfrutar de esta nueva casa diseñada completamente a sus necesidades
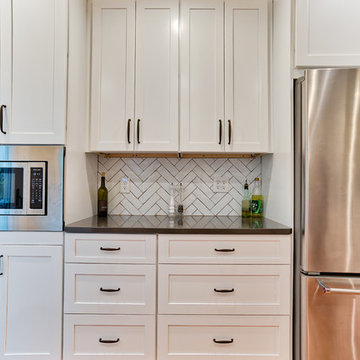
Main Line Kitchen Design's unique business model allows our customers to work with the most experienced designers and get the most competitive kitchen cabinet pricing. How does Main Line Kitchen Design offer the best designs along with the most competitive kitchen cabinet pricing? We are a more modern and cost effective business model. We are a kitchen cabinet dealer and design team that carries the highest quality kitchen cabinetry, is experienced, convenient, and reasonable priced. Our five award winning designers work by appointment only, with pre-qualified customers, and only on complete kitchen renovations. Our designers are some of the most experienced and award winning kitchen designers in the Delaware Valley. We design with and sell 8 nationally distributed cabinet lines. Cabinet pricing is slightly less than major home centers for semi-custom cabinet lines, and significantly less than traditional showrooms for custom cabinet lines. After discussing your kitchen on the phone, first appointments always take place in your home, where we discuss and measure your kitchen. Subsequent appointments usually take place in one of our offices and selection centers where our customers consider and modify 3D designs on flat screen TV's. We can also bring sample doors and finishes to your home and make design changes on our laptops in 20-20 CAD with you, in your own kitchen. Call today! We can estimate your kitchen project from soup to nuts in a 15 minute phone call and you can find out why we get the best reviews on the internet. We look forward to working with you. As our company tag line says: "The world of kitchen design is changing..."
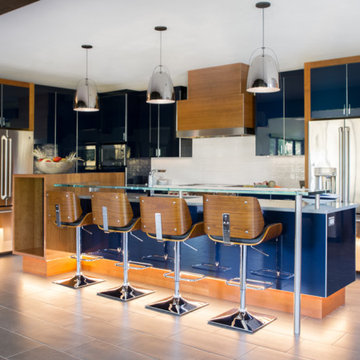
Project by Wiles Design Group. Their Cedar Rapids-based design studio serves the entire Midwest, including Iowa City, Dubuque, Davenport, and Waterloo, as well as North Missouri and St. Louis.
For more about Wiles Design Group, see here: https://www.wilesdesigngroup.com/
To learn more about this project, see here: https://wilesdesigngroup.com/dramatic-family-home
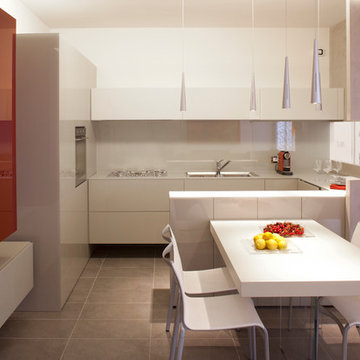
Un piccolo appartamento che esprime un diverso concetto dell’abitare, legato ai nuovi stili di vita metropolitani, in cui il colore è l’elemento personalizzante delle ambientazioni.
Kitchen with Glass Benchtops and Stainless Steel Appliances Design Ideas
6
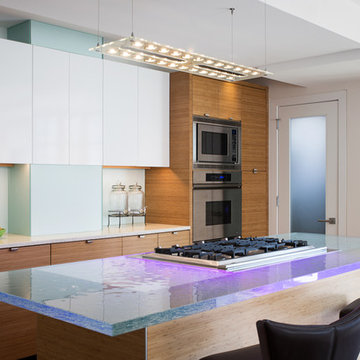
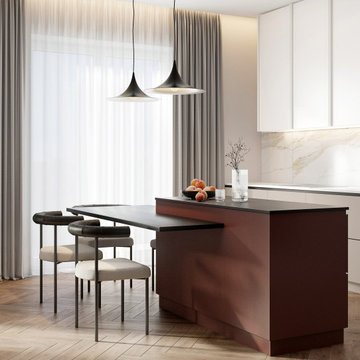
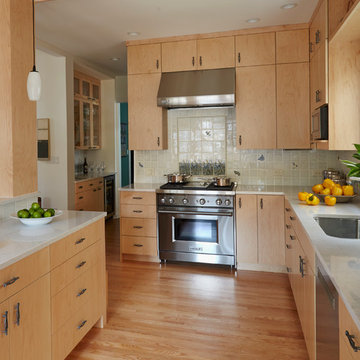
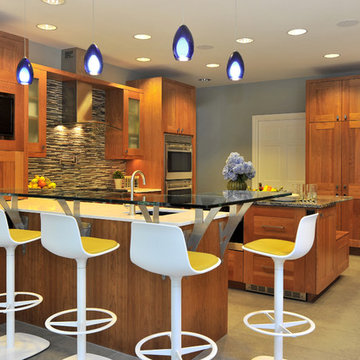
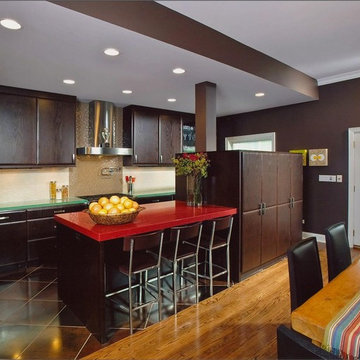
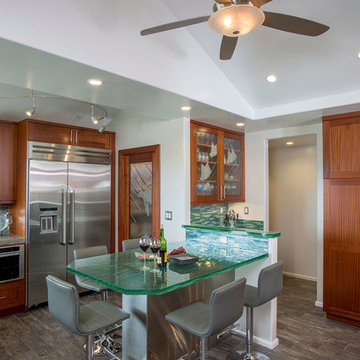
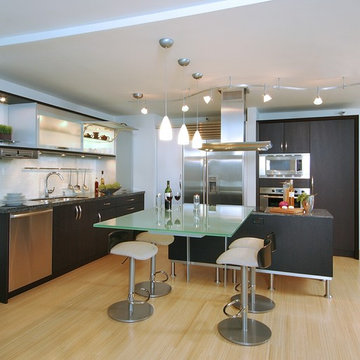
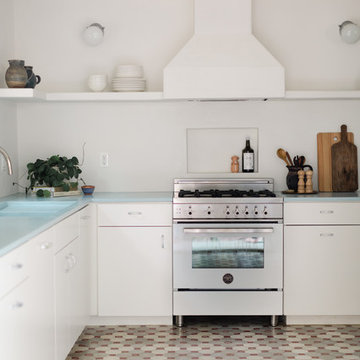
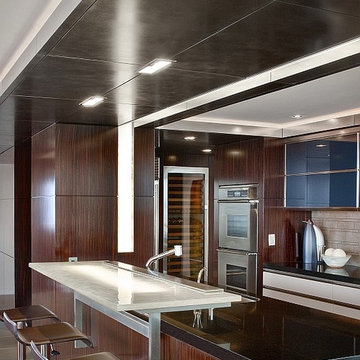
![[-1703-] Open concept Kitchen](https://st.hzcdn.com/fimgs/pictures/kitchens/1703-open-concept-kitchen-invision-design-solutions-img~4ab1a9790aecca27_8812-1-42b9cca-w360-h360-b0-p0.jpg)