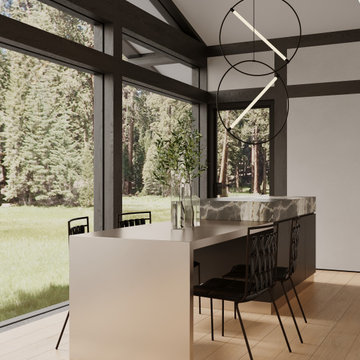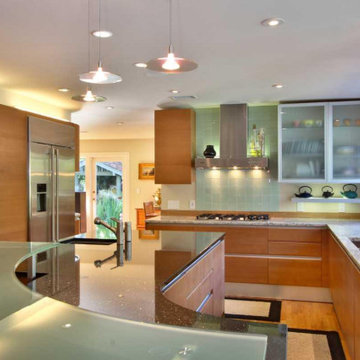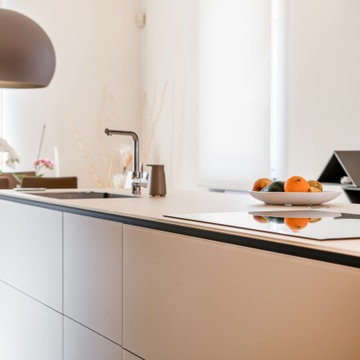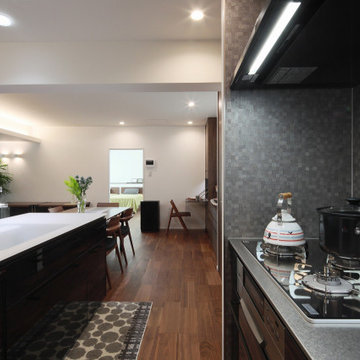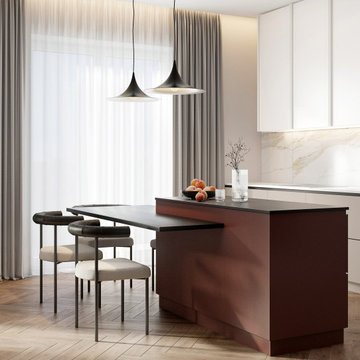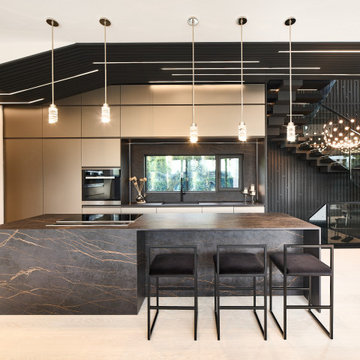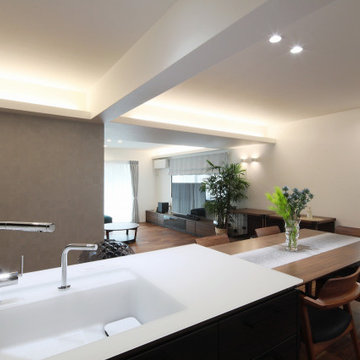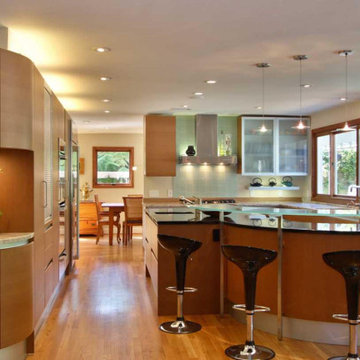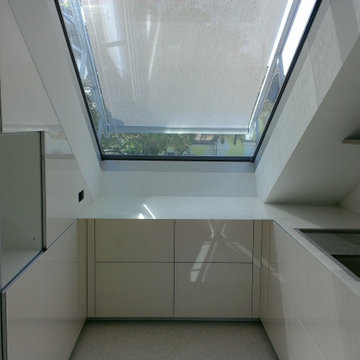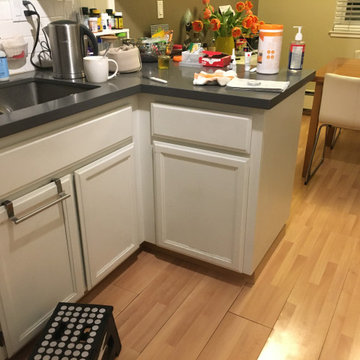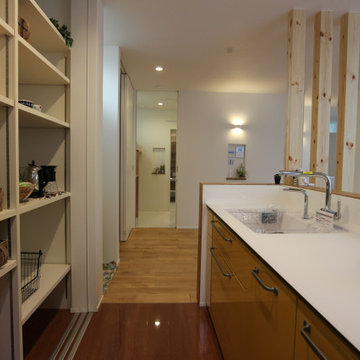Kitchen with Glass Benchtops Design Ideas
Refine by:
Budget
Sort by:Popular Today
21 - 40 of 106 photos
Item 1 of 3
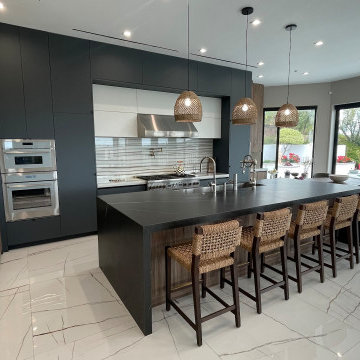
Design Build Modern Style New Kitchen Construction in a beautiful home in San Clemente Orange County
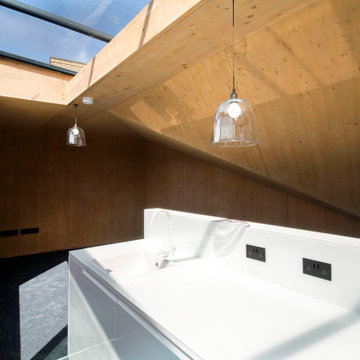
The design looked towards sustainability by opting not to demolish the existing building, instead working with it, thermally upgrading its performance and utilising Cross Laminated Timber (CLT) as a lightweight and sustainable construction solution to form the kitchen extension.
Cross Laminated Timber (CLT) allowed the super structure to be erected within two weeks. This creative cross discipline collaboration with timber engineers Eurban and structural engineers Webb Yates minimised the programme and the requirement for road closure on the tight urban site. This construction technology also allowed the existing foundations to be used - reducing the requirement for archaeological investigations on the sensitive medieval site. The CLT acted both structurally, thermally and internally as a warm durable finished product, offering a warmth and contrast to the planes created by the white plastered existing walls and rubber floor.
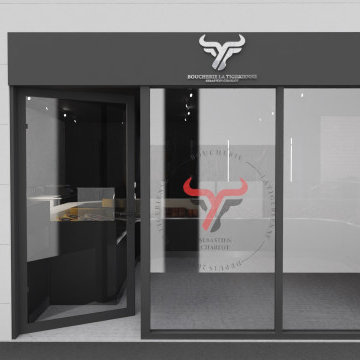
Pour sa deuxième adresse, le boucher Sébastien Charlot nous a confié la refonte de son image de marque allant de son logo, ses menus jusqu'à la création du concept de sa nouvelle boutique. Un espace accueillant, moderne aux couleurs sobres et vibrantes, un hommage aux codes de la boucherie traditionnelle revisité avec épure et finesse.
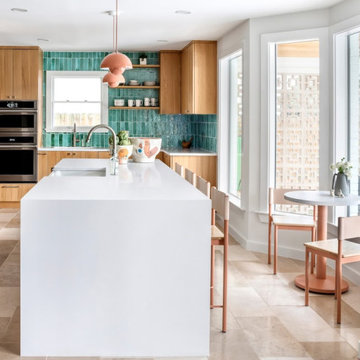
We are so proud of our client Karen Burrise from Ice Interiors Design to be featured in Vanity Fair. We supplied Italian kitchen and bathrooms for her project.
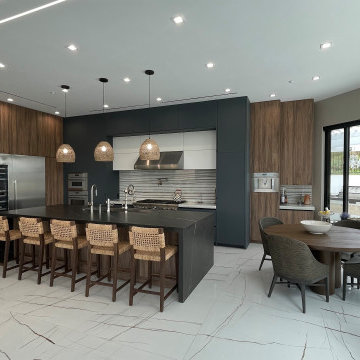
Design Build Modern Style New Kitchen Construction in a beautiful home in San Clemente Orange County
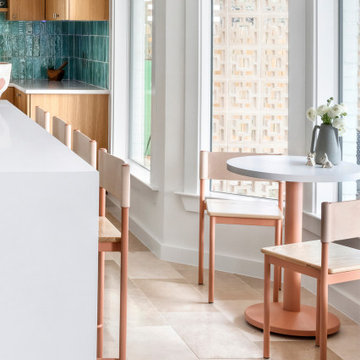
We are so proud of our client Karen Burrise from Ice Interiors Design to be featured in Vanity Fair. We supplied Italian kitchen and bathrooms for her project.
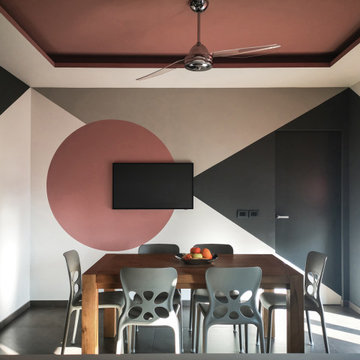
La nuova cucina con le ante in vetro bianco, necessitava solo di essere valorizzata con pochi elementi: colore e decor.
Il colore è sempre il mix rosa e grigio che troviamo in sala: qui declinato in forme geometriche sulle tre pareti che non sono occupate dalla cucina. É un’ottima soluzione che può sostituire la carta da parati, crea movimento e dà contesto alla parete tv. Il tavolo e le sedie erano già presenti e con questo nuovo fondale vengono risaltate.
Molto decorative le tre lampade a sospensione Gople di Artemide rosate in vetro soffiato che bilanciano la presenza della grande cappa in acciaio.
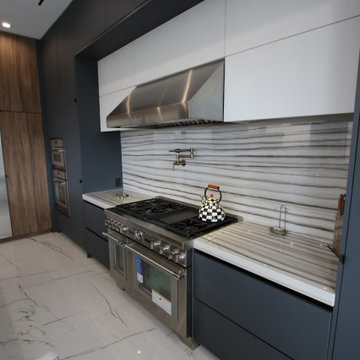
Design Build Modern Style New Kitchen Construction in a beautiful home in San Clemente Orange County
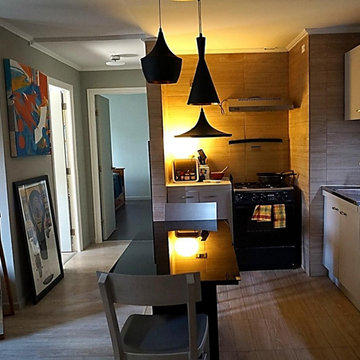
Reforma completa del piso de Yali. En un comienzo ella ya poseía una idea de lo que quería como distribución. Analicé sus requerimientos, y le propuse optimizar la distribución general de la superficie del piso. El resultado la dejó muy contenta. La reforma del piso aumentó bastante la plusvalía de su piso.
Kitchen with Glass Benchtops Design Ideas
2
