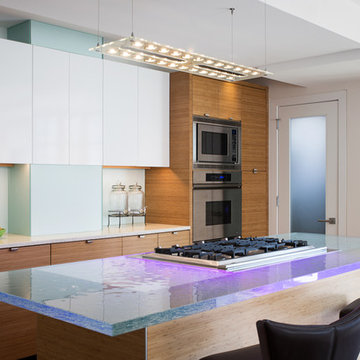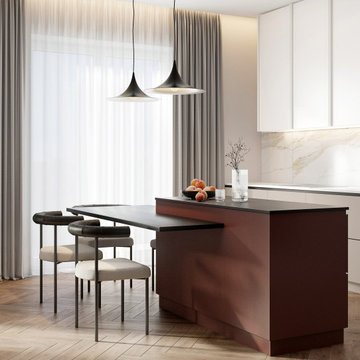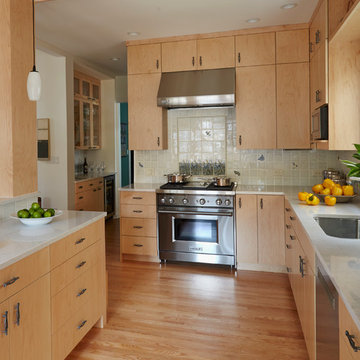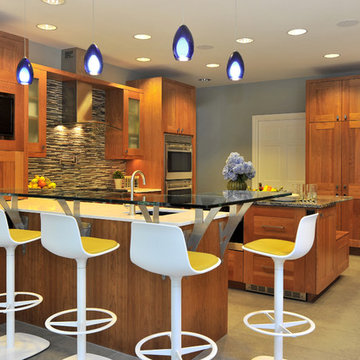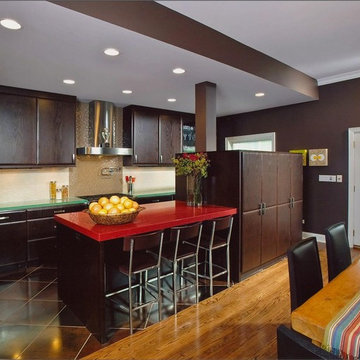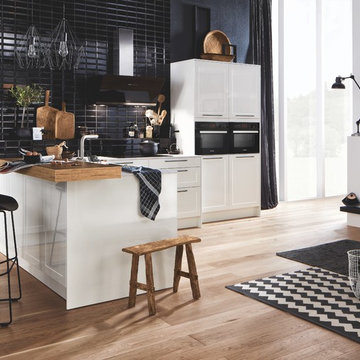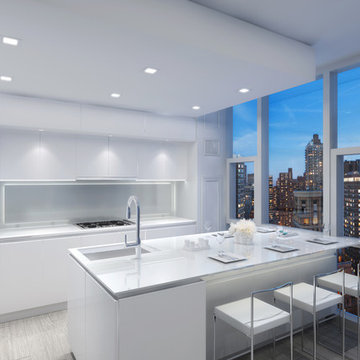Kitchen with Glass Benchtops Design Ideas
Refine by:
Budget
Sort by:Popular Today
101 - 120 of 2,124 photos
Item 1 of 3
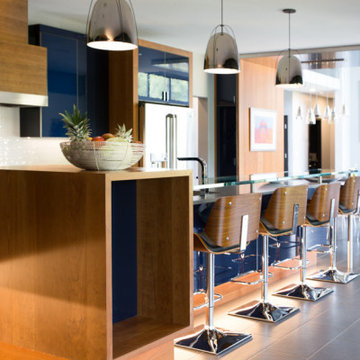
Project by Wiles Design Group. Their Cedar Rapids-based design studio serves the entire Midwest, including Iowa City, Dubuque, Davenport, and Waterloo, as well as North Missouri and St. Louis.
For more about Wiles Design Group, see here: https://www.wilesdesigngroup.com/
To learn more about this project, see here: https://wilesdesigngroup.com/dramatic-family-home
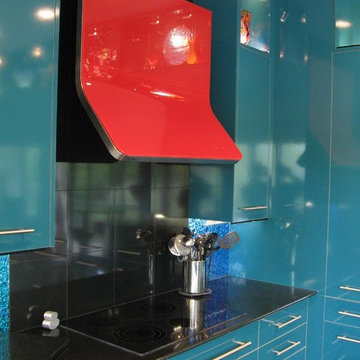
Cabinets: Holiday Kitchens, High Pressure Laminate, slab door
Counter: Granite
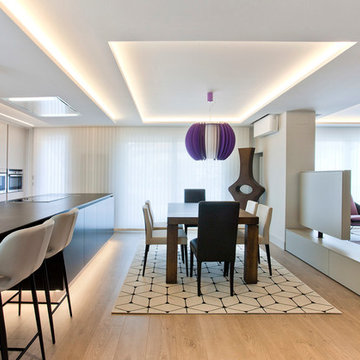
Los clientes de este ático confirmaron en nosotros para unir dos viviendas en una reforma integral 100% loft47.
Esta vivienda de carácter eclético se divide en dos zonas diferenciadas, la zona living y la zona noche. La zona living, un espacio completamente abierto, se encuentra presidido por una gran isla donde se combinan lacas metalizadas con una elegante encimera en porcelánico negro. La zona noche y la zona living se encuentra conectado por un pasillo con puertas en carpintería metálica. En la zona noche destacan las puertas correderas de suelo a techo, así como el cuidado diseño del baño de la habitación de matrimonio con detalles de grifería empotrada en negro, y mampara en cristal fumé.
Ambas zonas quedan enmarcadas por dos grandes terrazas, donde la familia podrá disfrutar de esta nueva casa diseñada completamente a sus necesidades
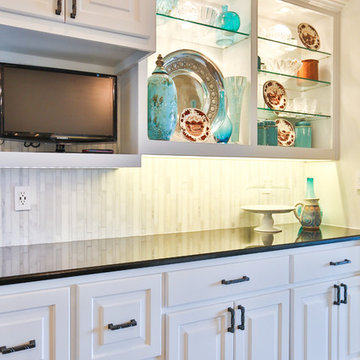
This large and bright kitchen was rethought from a dark cabinet, dark counter top and closed in feel. First the large separating wall from the kitchen into the back hallway overlooking the pool was reduced in height to allow light to spill into the room all day long. Navy Cabinets were repalinted white and the island was updated to a light grey. Absolute black counter tops were left on the perimeter cabinets but the center island and sink area were resurfaced in Cambria Ella. A apron front sign with Newport Brass bridge faucet was installed to accent the area. New pendant lights over the island and retro barstools complete the look. New undercabinet lighting, lighted cabinets and new recessed lighting finished out the kitchen in a new clean bright and welcoming room. Perfect for the grandkids to be in.
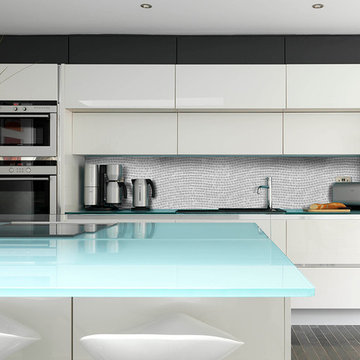
Stylish Kitchen with modern appliances, glass top island and light beige variation mosaic tile backsplash.
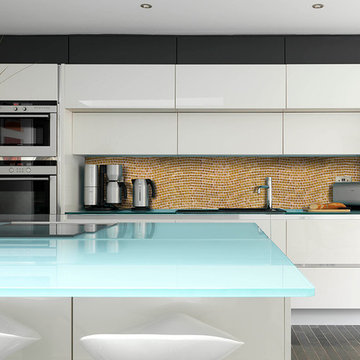
Contemporary kitchen with beige mosaic tile backsplash, glass top island and modern appliances.
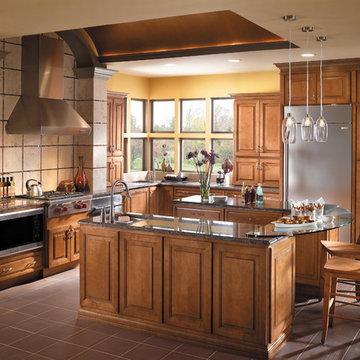
This kitchen was created with StarMark Cabinetry's Sonoma door style in Maple finished in a cabinet color called Caramel with Chocolate glaze.
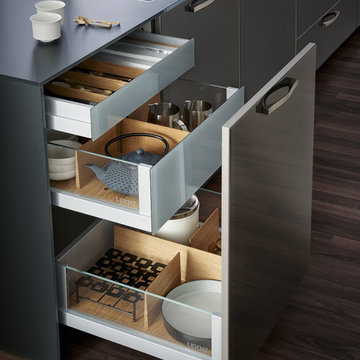
A very elegant ensemble in dark shades.
The focus is on the functional run,
attached to the wall, with elements of different
depths and materials – a different,
rhythmic kitchen architecture. The highgrade
genuine wood with its characterful
structure is a fine touch – and also
features on the high-class inside.
The striking L-shaped arrangement of the
units is not just a bold eye-catcher – it
also defines priorities. Because inside,
everything that is required frequently is
stowed away but always easily accessible.
A closer look reveals the subtle interplay
of top-quality surfaces: frosted glass
contrasts with elegant lacquer, a discreet
metal look with warm wood.

Interior view of a completed kitchen diner extension on a period cottage.
Nick Dagger Photography
http://www.nickdaggerphotography.com/
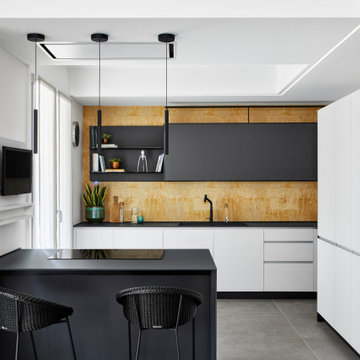
La cucina è stata parzialmente recuperata dal precedente appartamento dei proprietari, quindi ampliata e adattata al nuovo spazio abitativo. E' stata studiata e realizzata una piccola penisola con piano a induzione e zona breakfast, grigia e in contrasto con la cucina esistente total white, e un nuovo pensile con sviluppo longitudinale e anta unica da aprire a ribalta.
Il fondo della cucina è stato realizzato con carta da parati adatto a zone umide, color ocra, che richiama i tessuti dell'area living, creando un collegamento visivo armonioso tra le due aree e conferendo continuità all'intero spazio abitativo.
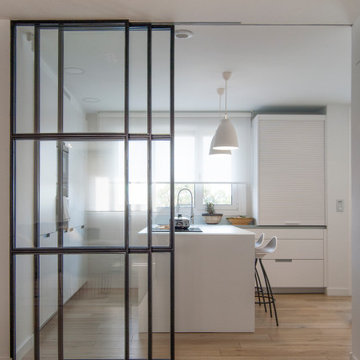
En esta cocina de color blanco destacamos un claro elemento: su amplia península central.
Es perfecta para cocinar comodamente, y gracias a la barra con taburetes que creamos, conseguimos maximizar su funcionalidad.
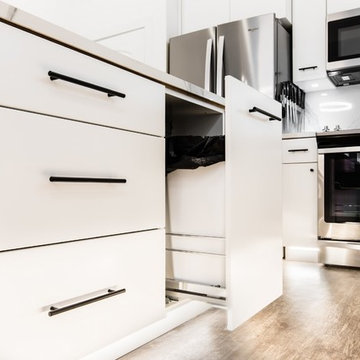
Renowned Cabinetry designed to maximize aesthetics, storage, and versatility with built-in wine cooler paired FLOORNATION Luxury Vinyl Flooring gives this kitchen a modern sleek and open look.
Kitchen with Glass Benchtops Design Ideas
6

