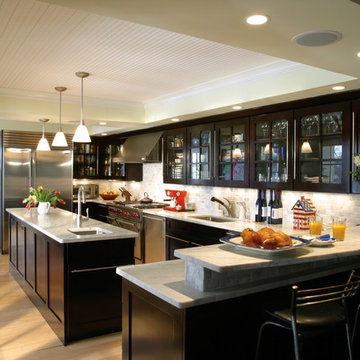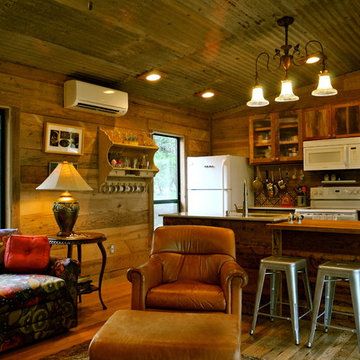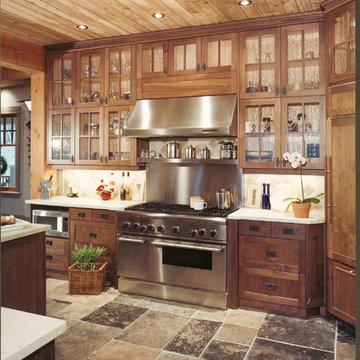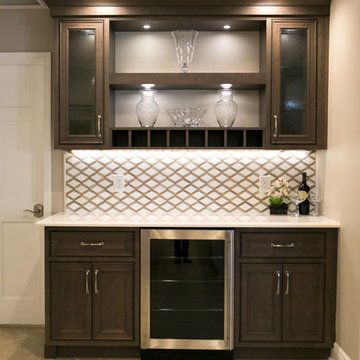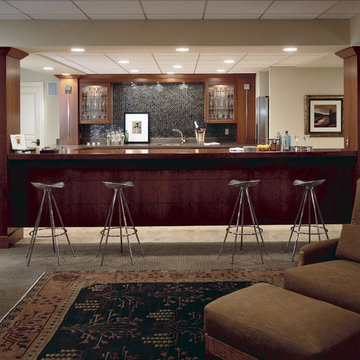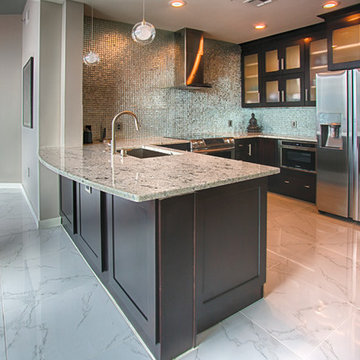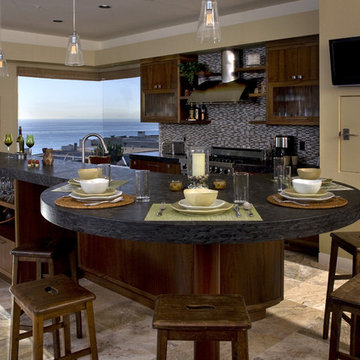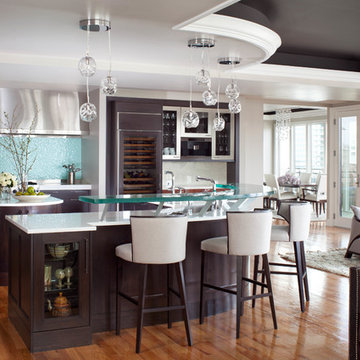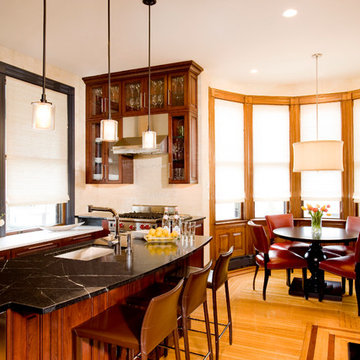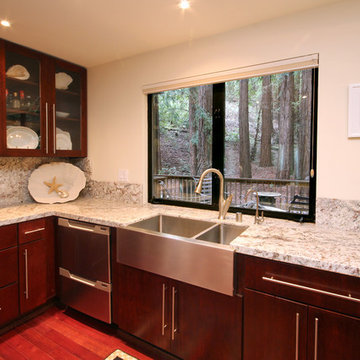Kitchen with Glass-front Cabinets and Dark Wood Cabinets Design Ideas
Refine by:
Budget
Sort by:Popular Today
161 - 180 of 1,843 photos
Item 1 of 3
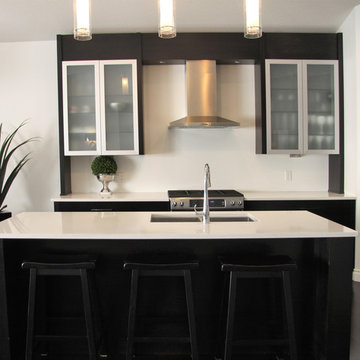
Clean contemporary kitchen in Saskatoon, SK. Black, white and stainless steel color scheme. Accent aluminum upper cabinets with glass inserts (matelux finish).
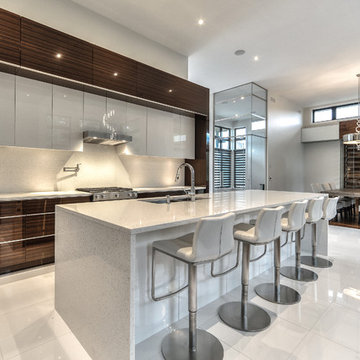
Réalisation : Atelier D'ébénisterie SMJ
Design : MCDI http://www.houzz.com/ideabooks/users/mcdesigninterieur
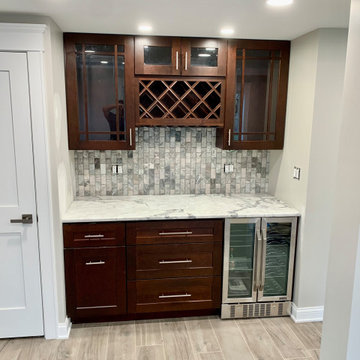
A perfect place for entertainment with great practical use. A small beverage fridge split between a wine cooler and a beverage fridge with a beautiful wine rack between the two upper glass cabinets.
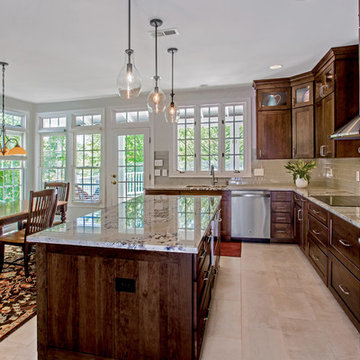
Casual Elegance,
warm, beautiful and comfortable is how our client described their new kitchen. We agree..and would add; Inviting and classy!
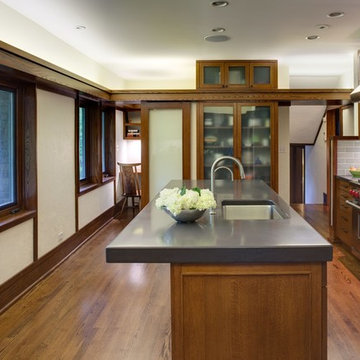
New kitchen replaced 1970's kitchen, using the architectural language of the original house.
Eric Hausman, photographer
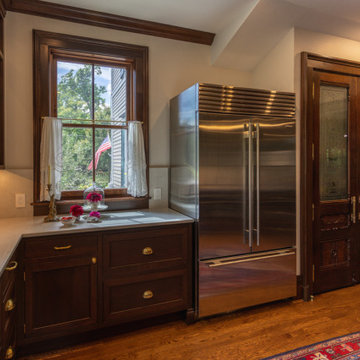
We doubled the size of this Wyoming kitchen by adding an addition.The sink is centered in front of a large 5’ window to enjoy the view as well as bring in plenty of natural light.
We were able to keep the historic feel even with a Subzero fridge and beautiful blue gas range.
14” baseboards
2 gorgeous antique doors for the pantry with cabinets to the ceiling.
This style matches the time period of the home and our clients did a beautiful job with selections and decorating.
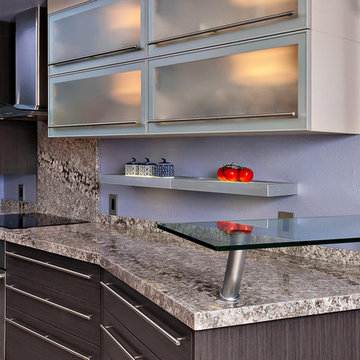
The homeowner wanted to update their original very simple kitchen into an edgy, efficient, kitchen for this busy family of 3 that grows for family events. It was important to have more working space, better storage, more seating, and a happy, bright environment to entertain and enjoy privately.
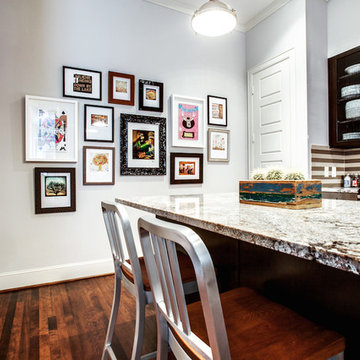
design by Pulp Design Studios | http://pulpdesignstudios.com/
This Dallas high-rise project presented a unique challenge for Pulp Design Studios. Working around standard builder finishes and a specified budget, Pulp incorporated vintage finds, rustic wooden and modern accents, and pops of color to personalize the space. For these music lovers, a collection of concert posters and fun art in custom framing creates a unique focal point in the kitchen.
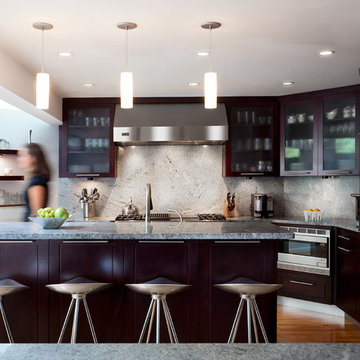
The renovation of the kitchen and family spaces in this 1950's house in Needham, Massachusetts transformed the dark central core of the house into a light-filled kitchen with a physical connection to all of the living areas. Abundant windows and skylights in the dining area connect the exterior landscape to the interior spaces and the dark wood and light stone countertops compliment the mid 20th century modern furniture collection.
Photo: Matthew Delphenic
Kitchen with Glass-front Cabinets and Dark Wood Cabinets Design Ideas
9
