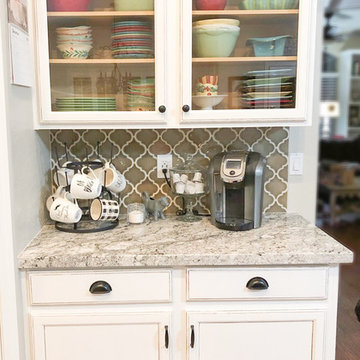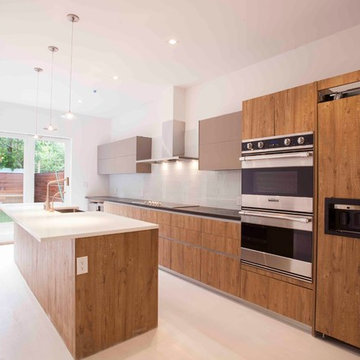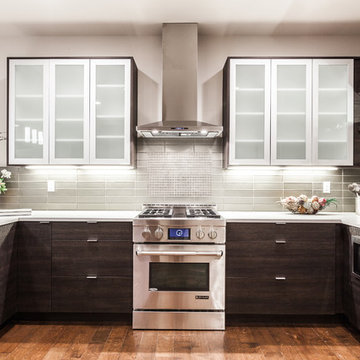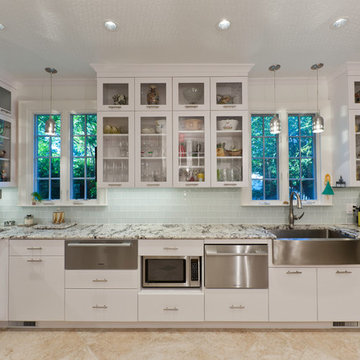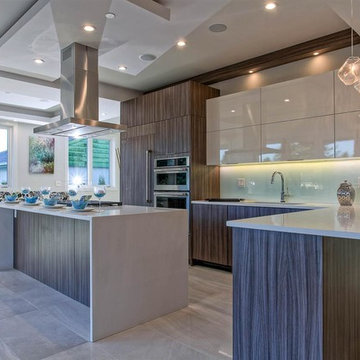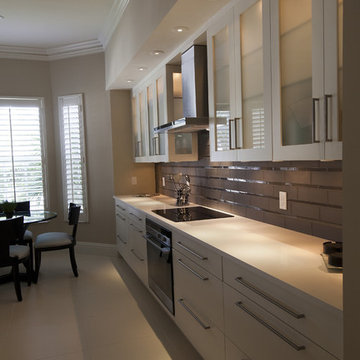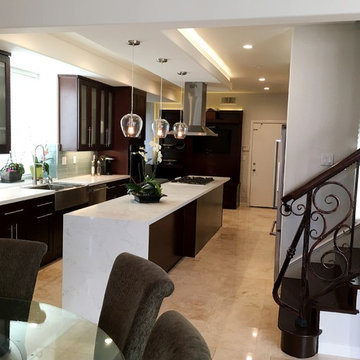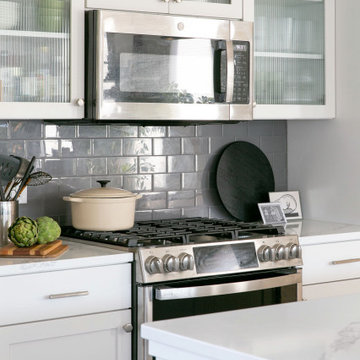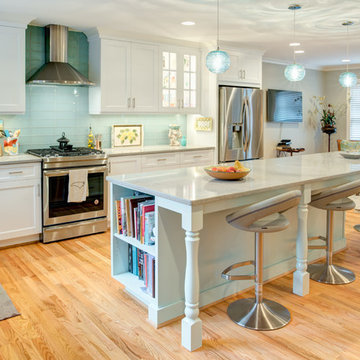Kitchen with Glass-front Cabinets and Glass Tile Splashback Design Ideas
Refine by:
Budget
Sort by:Popular Today
221 - 240 of 1,569 photos
Item 1 of 3
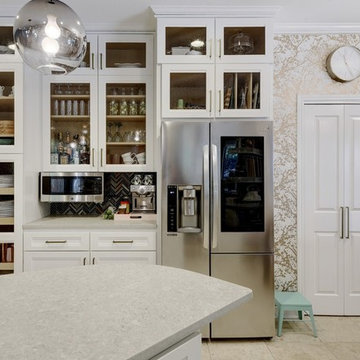
A long overdue renovation was needed for this kitchen. Belonging to a chef, it was cramped, inefficient and difficult to work in. Turnstyle came in and opened up walls, bringing in much more natural light, improving flow and removing previous space constraints. With floor to ceiling glass tile in a gorgeous palette and herringbone pattern, we emphasized the extra-large pass-through we created, with now full view to the pool and what we turned into the now dining room. Custom cabinetry and countertops, feel easy for kids to find their place and wallpaper adds whimsy surrounding a wonderful open pantry area – perfect for any chef to feel fully inspired. | Twist Tours Photography
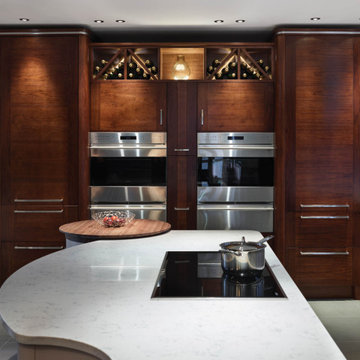
Modern Kitchen design with contrasting cabinets and integrated worktop and dining area.
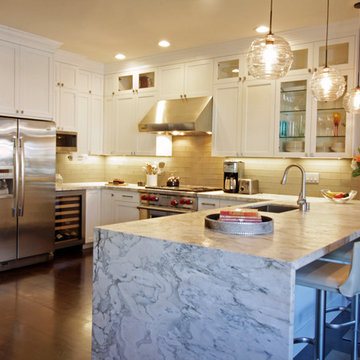
A complete remodel of this San Francisco kitchen. Our clients wanted to bring a bright, open, and airy feel for their small space.
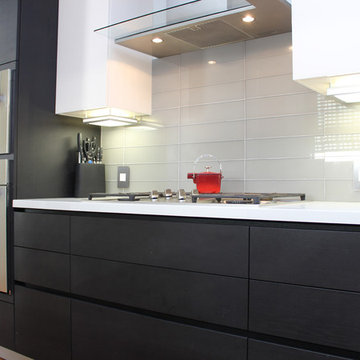
It was very obvious that this old kitchen had to be remodeled and that the new kitchen has to provide the perfect functionality of everyday use for this client that really likes to cook. Even though we couldn’t change the original foot print of the kitchen area, with the use of the Alno products and door styles it was possible to organize it into sections of different cooking activities and bring the modern look into the space by using the handle less kitchen system of Alno. The combination of colors and materials kept the flow between the new kitchen area to the other existing parts of this old beautiful house.
Door Style Finish: Alno Star Line Nature Line, wood veneer door style, in the carbon oak wood veneer finish, combined with Alno Star Line Satina, matt glass finish door style, in the magnolia white color finish.
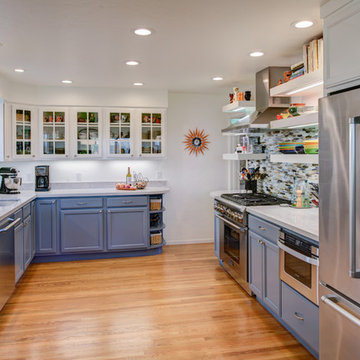
Design By: Design Set Match Construction by: Alward Construction Photography by: Treve Johnson Photography Tile Materials: Ceramic Tile Design Plumbing Fixtures: Jack London kitchen & Bath Ideabook: https://www.houzz.com/ideabooks/52039578/thumbs/el-cerrito-modern-eclectic-kitchen
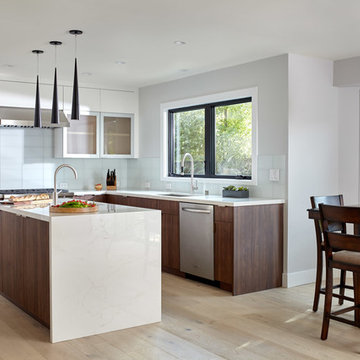
Working on this beautiful Los Altos residence has been a wonderful opportunity for our team. Located in an upscale neighborhood young owner’s of this house wanted to upgrade the whole house design which included major kitchen and master bathroom remodel.
The combination of a simple white cabinetry with the clean lined wood, contemporary countertops and glass tile create a perfect modern style which is what customers were looking for.
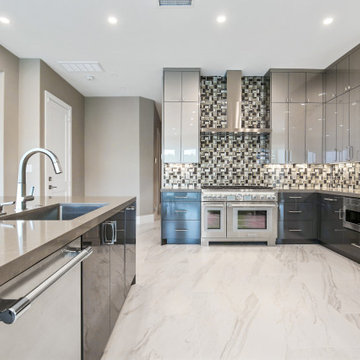
This modern kitchen features pale gray walls, a sleek gray quartz countertop, and stainless steel appliances. The floor is a light gray tile that adds a calming, tranquil feel to the room. The backsplash is geometrical tile that adds an elegant, timeless touch. A large island in the center of the room offers additional counter and storage space. On the left wall, there is a double oven/ range , and a range hood. On the right wall, there are cabinets with soft-close drawers and doors. . A stainless steel refrigerator and dishwasher complete the room. The modern design and neutral colors create a sophisticated, modern feel. The light, airy atmosphere makes this gray modern kitchen the perfect place to cook, dine, and entertain.
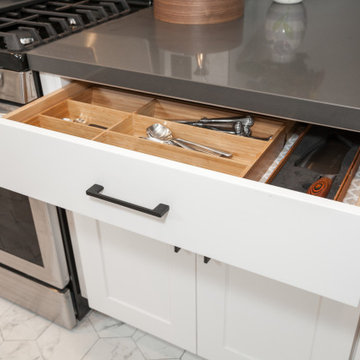
Kitchen remodels are often the most rewarding projects for a homeowner. These new homeowners are starting their journey towards their dream house. Their journey began with this beautiful kitchen remodel. We completely remodeled their kitchen to make it more contemporary and add all the amenities you would expect in a modern kitchen. When we completed this kitchen the couple couldn’t have been happier. From the countertops to the cabinets we were about to give them the kitchen they envisioned. No matter what project we receive we like to see results like this! Contact us today at 1-888-977-9490
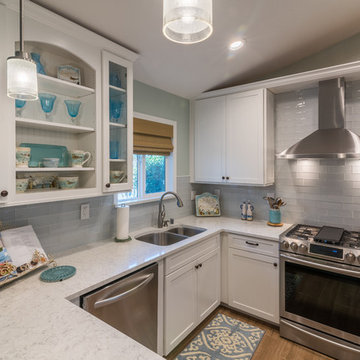
In this great light and bright kitchen my client was looking for a beach look, including new floors, lots of white, and an open, airy, feel. My client was looking for a light and airy beach style in this remodel, which included new flooring and plenty of white!
This kitchen complements Bathroom Remodel 06 - Bath #1 and Bathroom Remodel 06 - Bath #2 as part of the same house remodel, all with beach house in mind.
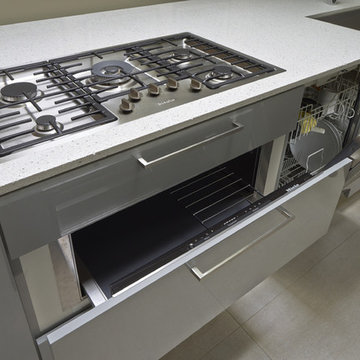
Miele Appliances. Flush installed cooktop and paneled warming drawer below. Paneled dishwasher. Ceasarstone 2cm Nougat countertops. David Cobb Photography.
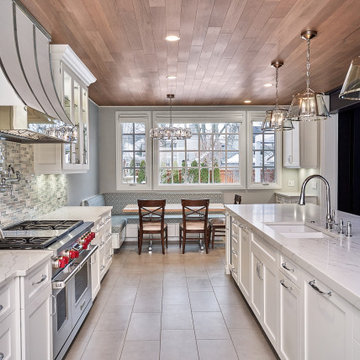
Notable design elements for the kitchen include the wood ceiling, custom designed hood by TZS, oversized island and built-in breakfast nook. The floor is porcelain tile, counters are marble looking quartz. The island and hood feature polished nickel metal accent metal trim. The breakfast nook features a built in banquette. This is a great way to save space to create a fun unique space in the room. The banquette uses a Crypton protected fabric so any spills area easy to clean.
Kitchen with Glass-front Cabinets and Glass Tile Splashback Design Ideas
12
