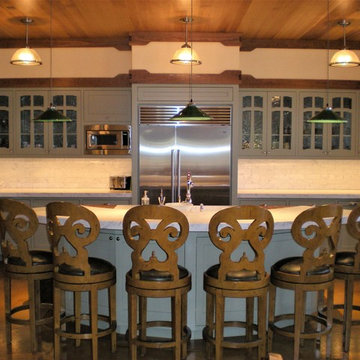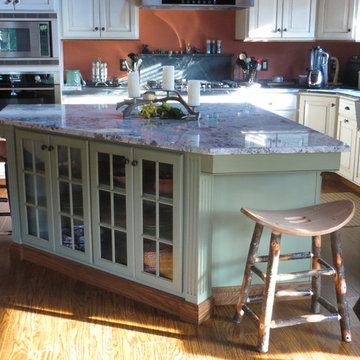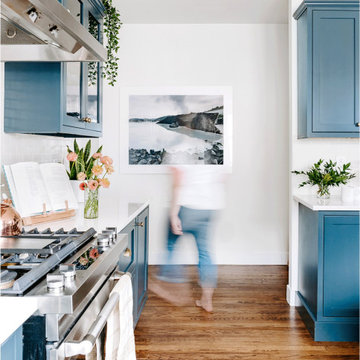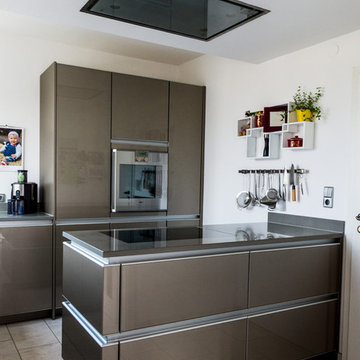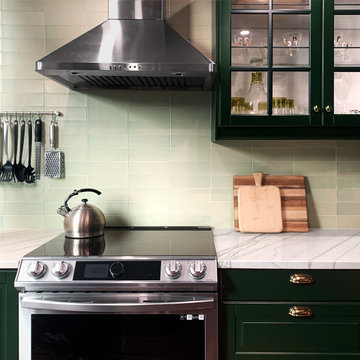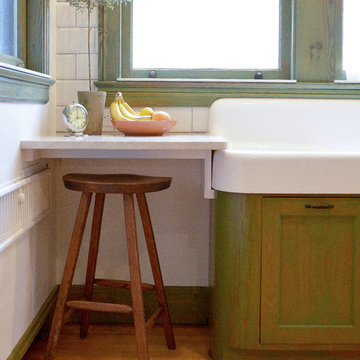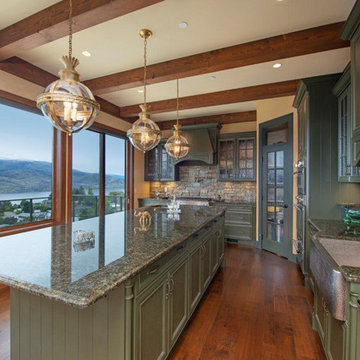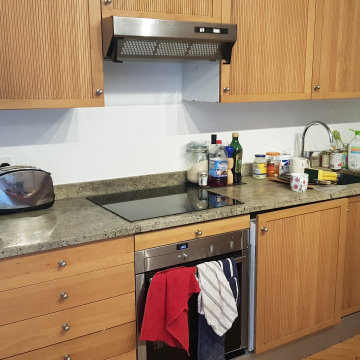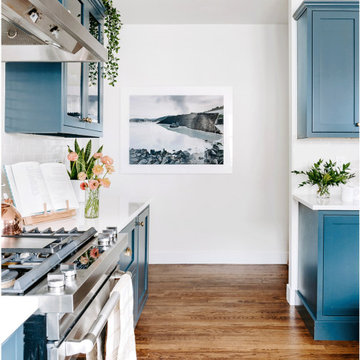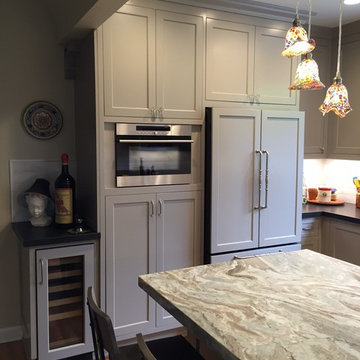Kitchen with Glass-front Cabinets and Green Cabinets Design Ideas
Refine by:
Budget
Sort by:Popular Today
241 - 260 of 328 photos
Item 1 of 3
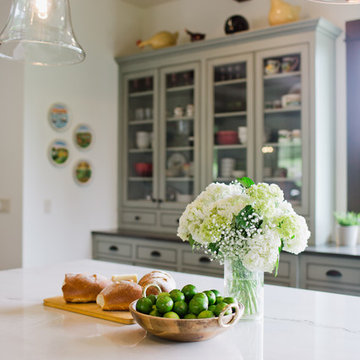
Built-in upper cabinets were creatively made for the homeowner's collection of dishes. All custom made of beautiful maple and walnut wood these cabinets set the tone of a European-style lodge,
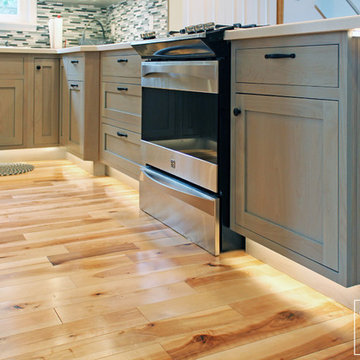
Utilizing every available space was huge importance in designing this kitchen for optimal functional layout and maximum storage capacity.
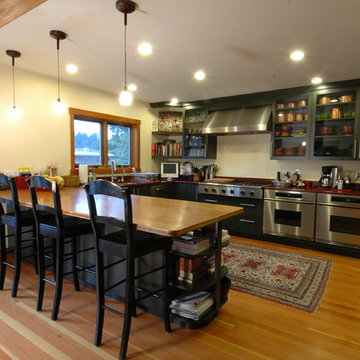
The cabinets are stained green with a bright red quartz countertop giving it a nice contrast to the wood flooring and other wood details in the home.
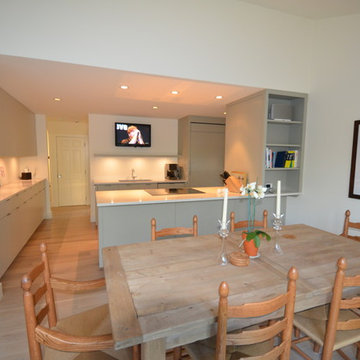
Former interior kitchen remodeled with new cabinets, lighting, flooring and appliances. Wall removed between original kitchen and old sun room to form new breakfast bar and dining area.
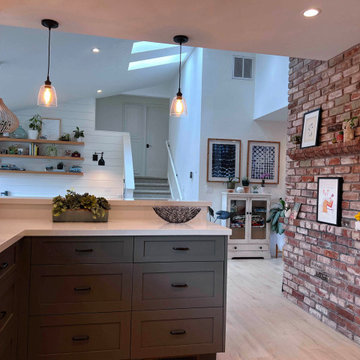
family kitchen with peninsula bar with stools upgraded appliances beautiful dark green finish on lower cabinets and glass-front white upper cabinets
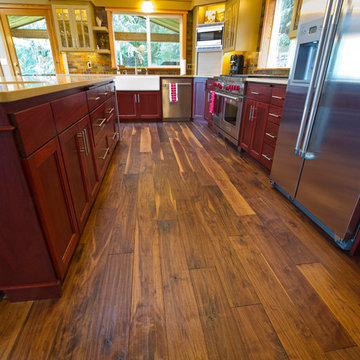
This is a 7" Wide, Rustic Grade long length Hand-scraped America Walnut flooring. We Installed, sanded and finished this floor in this beautiful home out in the country.
What a Great showing of the Length of this beautiful flooring.
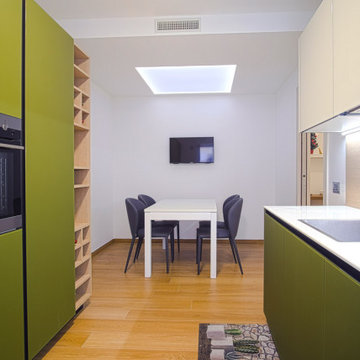
In questo appartamento di 60 mq sono state demolite tutte le tramezzature interne, sono state realizzate pareti oblique che, oltre a dare la sensazione di maggiore ampiezza all’appartamento, hanno consentito di ricavare spazi utili: una cappottiera nella zona ingresso; una capiente cabina armadio nella stanza da letto; un ampio ripostiglio ed un bagno con una comoda cabina doccia. Inoltre, sono stati recuperati gli spazi, prima inutilizzati, del corridoio e dell’ingresso trasformandoli in open space ed angolo studio. La cucina è stata ampliata inglobando il vecchio ripostiglio e parte del corridoio ed arredata in modo da creare due zone distinte, una destinata ai servizi e l’altra al pranzo. Nella stanza da letto è stata sfruttata una nicchia per realizzare su misura un armadio ed una capiente scarpiera a scrigno.
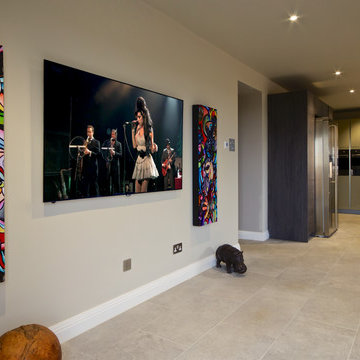
Fantastic Artcoustic TV system in kitchen/lounge area. Both kitchen and lounge can have the same music in all played via Sonos and Spotify.
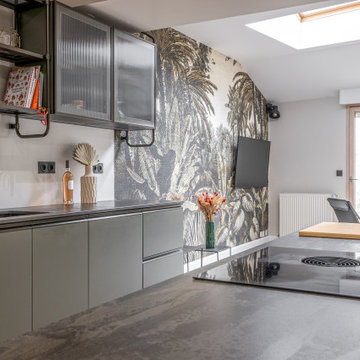
Pour cette rénovation, nos clients ont souhaités faire la pose eux mêmes le sol, ainsi que les murs; en ce qui concerne la cuisine a été posé par nos soins à l'aide de nos poseurs.
Une attention particulière a été portée à la création d'un espace à la fois esthétique et fonctionnel, en harmonie avec le design global. Les murs ont été transformés avec un papier peint panoramique de la marque London Art, ajoutant une touche artistique et captivante à la pièce. De plus, la peinture Little Greene a été utilisée pour ajouter des nuances complémentaires, créant une atmosphère chaleureuse et invitante.
Le sol a été refait avec du parquet de la marque Quickstep, offrant une base solide et élégante pour l'ensemble du séjour. Le parquet en bois apporte une sensation de chaleur et de nature à l'espace, en ajoutant une texture et un contraste subtil avec les murs et les éléments de la cuisine.
La cuisine, de la marque Scavolini, présente un design moderne et élégant. Les tons de kaki et de verres strillées sont utilisés pour créer une ambiance contemporaine et raffinée. Le plan de travail en Dekton, un matériau résistant aux rayures et à la chaleur, offre une surface durable et esthétiquement agréable pour préparer les repas. La plaque Bora, intégrée dans le plan de travail, permet une extraction efficace des fumées et des odeurs de cuisson, offrant ainsi une expérience culinaire agréable. La robinetterie Bradano ajoute une touche de sophistication avec des lignes épurées et des finitions de haute qualité.
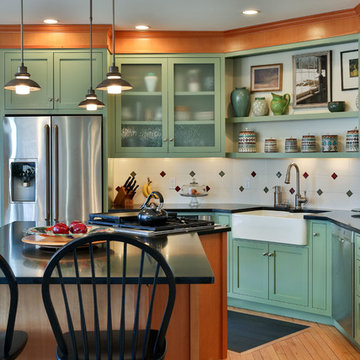
Custom built kitchen with painted wood cabinets, some featuring glass panels. Granite countertops and farmhouse sink with a slate pad on the floor to keep the high traffic floor area next to the stove and sink from damage. Island houses wine fridge and other custom built-ins.
Kitchen with Glass-front Cabinets and Green Cabinets Design Ideas
13
