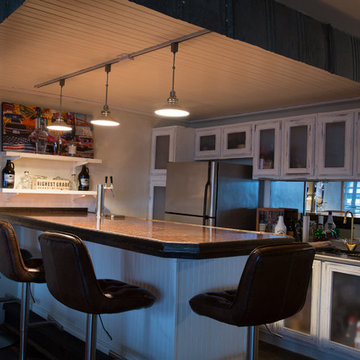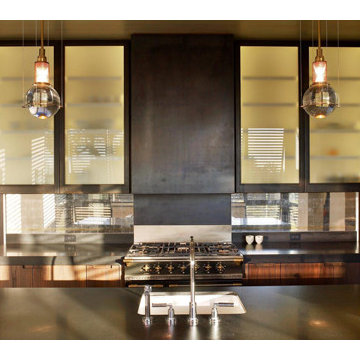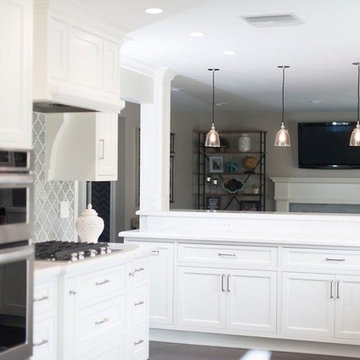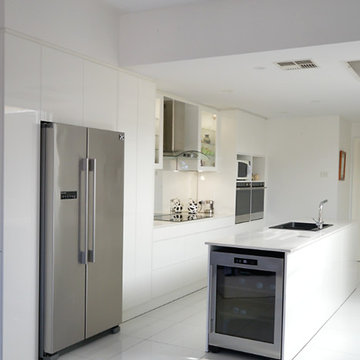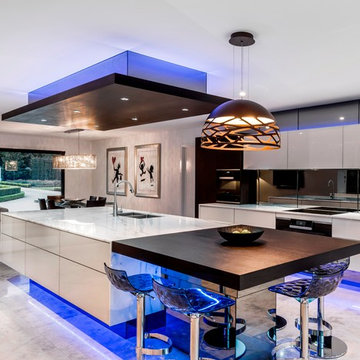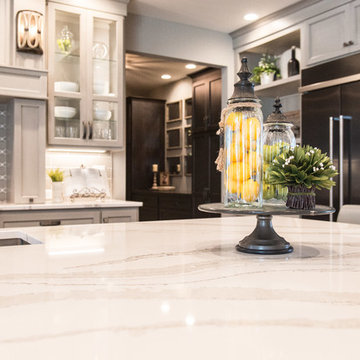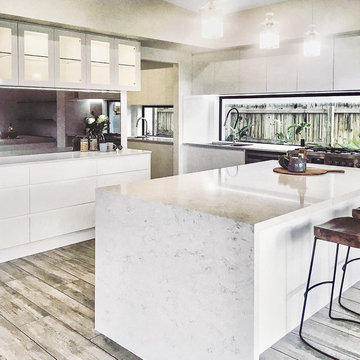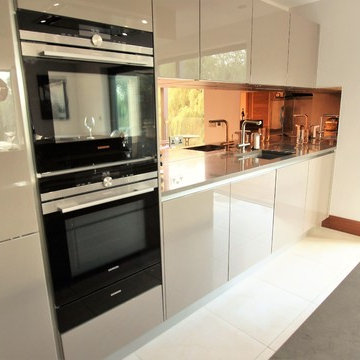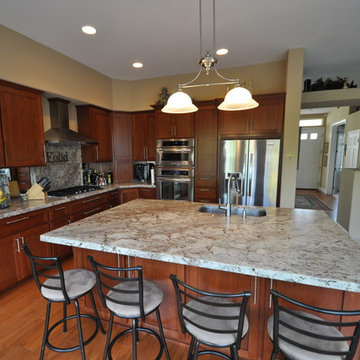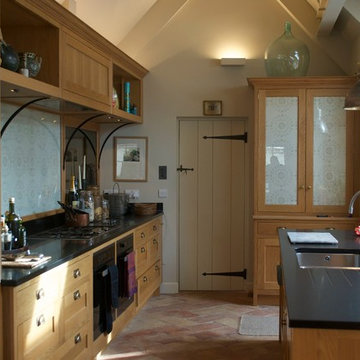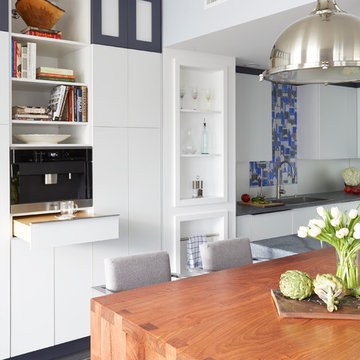Kitchen with Glass-front Cabinets and Mirror Splashback Design Ideas
Refine by:
Budget
Sort by:Popular Today
101 - 120 of 319 photos
Item 1 of 3
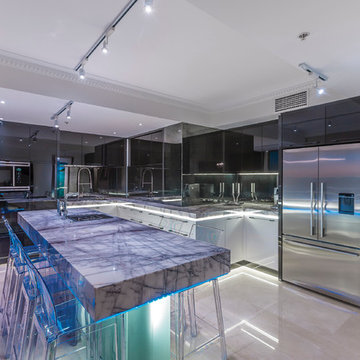
This kitchen is part of a renovation of an upmarket penthouse which has uninterrupted views of the harbour. In keeping with the luxurious surroundings, I used glass gloss lacquered cabinets, black Wolfe appliances, New York marble for the bench tops and a light box feature in the island. I covered the walls with mosaic tiles to add to the opulent feel. The splash back I used antique mirror. Photography by Kallan MacLeod
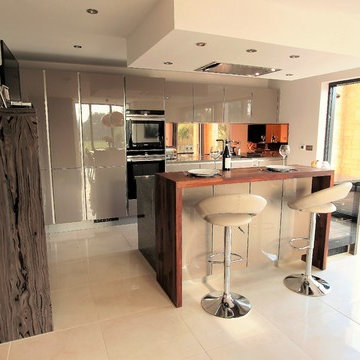
Kitchen Finish: Handleless Basalt Grey gloss lacquer
Worktop: Silestone Calypso Quartz with American Walnut Breakfast Bar
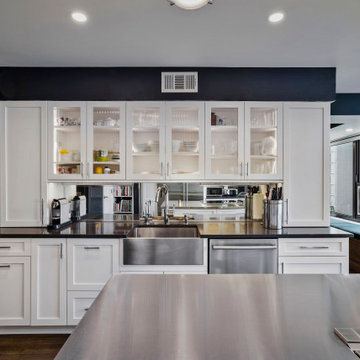
This stunning multiroom remodel spans from the kitchen to the bathroom to the main areas and into the closets. Collaborating with Jill Lowe on the design, many beautiful features were added to this home. The bathroom includes a separate tub from the shower and toilet room. In the kitchen, there is an island and many beautiful fixtures to compliment the white cabinets and dark wall color. Throughout the rest of the home new paint and new floors have been added.
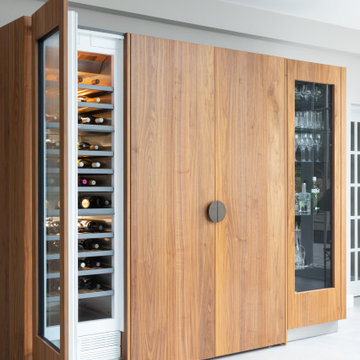
As part of a large open-plan extension to a detached house in Hampshire, Searle & Taylor was commissioned to design a timeless modern handleless kitchen for a couple who are keen cooks and who regularly entertain friends and their grown-up family. The kitchen is part of the couples’ large living space that features a wall of panel doors leading out to the garden. It is this area where aperitifs are taken before guests dine in a separate dining room, and also where parties take place. Part of the brief was to create a separate bespoke drinks cabinet cum bar area as a separate, yet complementary piece of furniture.
Handling separate aspects of the design, Darren Taylor and Gavin Alexander both worked on this kitchen project together. They created a plan that featured matt glass door and drawer fronts in Lava colourway for the island, sink run and overhead units. These were combined with oiled walnut veneer tall cabinetry from premium Austrian kitchen furniture brand, Intuo. Further bespoke additions including the 80mm circular walnut breakfast bar with a turned tapered half-leg base were made at Searle & Taylor’s bespoke workshop in England. The worktop used throughout is Trillium by Dekton, which is featured in 80mm thickness on the kitchen island and 20mm thickness on the sink and hob runs. It is also used as an upstand. The sink run includes a Franke copper grey one and a half bowl undermount sink and a Quooker Flex Boiling Water Tap.
The surface of the 3.1 metre kitchen island is kept clear for when the couple entertain, so the flush-mounted 80cm Gaggenau induction hob is situated in front of the bronze mirrored glass splashback. Directly above it is a Westin 80cm built-in extractor at the base of the overhead cabinetry. To the left and housed within the walnut units is a bank of Gaggenau ovens including a 60cm pyrolytic oven, a combination steam oven and warming drawers in anthracite colourway and a further integrated Gaggenau dishwasher is also included in the scheme. The full height Siemens A Cool 76cm larder fridge and tall 61cm freezer are all integrated behind furniture doors for a seamless look to the kitchen. Internal storage includes heavyweight pan drawers and Legra pull-out shelving for dry goods, herbs, spices and condiments.
As a completely separate piece of furniture, but finished in the same oiled walnut veneer is the ‘Gin Cabinet’ a built-in unit designed to look as if it is freestanding. To the left is a tall Gaggenau Wine Climate Cabinet and to the right is a decorative cabinet for glasses and the client’s extensive gin collection, specially backlit with LED lighting and with a bespoke door front to match the front of the wine cabinet. At the centre are full pocket doors that fold back into recesses to reveal a bar area with bronze mirror back panel and shelves in front, a 20mm Trillium by Dekton worksurface with a single bowl Franke sink and another Quooker Flex Boiling Water Tap with the new Cube function, for filtered boiling, hot, cold and sparkling water. A further Gaggenau microwave oven is installed within the unit and cupboards beneath feature Intuo fronts in matt glass, as before.
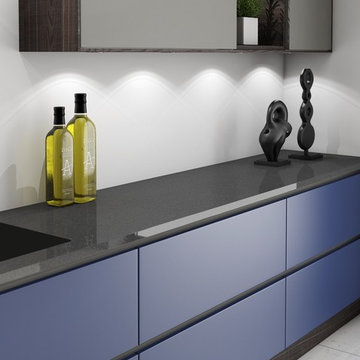
Modern and elegant whilst being inspiring and bold - here you see a harmonious kitchen and living environment created using Alta and Deda. The striking beauty and exclusivity of Deda Ebony Emara gloss cabinets to the left with vertical grain, mixed with the imposing simplicity of the Alta matt magma lacquered finish on base and island units. The Deda Ebony Emara gloss base units feature grain running through from bottom to top drawer fronts.
Innovation in design has allowed the creation of dual level island units. Not only an inspirational aesthetic focal point but a congregational locus where kitchen and living areas combine. Due to the bespoke nature of the product range an extra wide and deep drawer front on the lower island is possible. The devil is in the detail though with a chamfered top edge drawer front with side bevel on the drawer and matching end panel.
Design meets practicality. A double bevelled door works in perfect harmony with aluminium profiles to conceal a larder storage system.
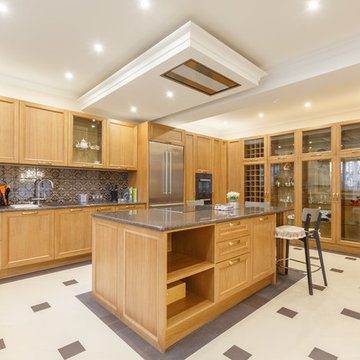
Райский уголок Балтийской жемчужины.
Parka 15 это абсолютно новый и полностью укомплектованный дом отвечающий последним стандартам качества, удобства и комфорта. Архитектура этого роскошного особняка ярко выражает гармонию жилой среды и лесной природы. Панорамные окна, восхитительный пейзаж, водная гладь зеркального озера, величественные сосны делают Parka 15 местом который действительно можно назвать домом.
Просторная внутренняя планировка дома включает в себя следующее:
На первом этаже большая гостиная с камином, столовая и кухня. А также небольшой уютный кабинет и прачечная. Имеется гараж на 2 машины
На втором этаже расположены 3 спальни с ванными комнатами, с выходами на террасу, просторная гардеробная комната, и большая гостиная с миниатюрной кухней.
В отделке использованы мраморные столешницы, дубовые стеклопакеты, латуневые балясины ручной работы, мебель и аксессуары от ведущих итальянских дизайнеров, бытовая техника от Siemens, Bosch, Miele
Дом подключен к современным коммуникациям: магистральный газ и возможность отопления от сжиженного газа, система очистки воды, электричество, канализация. Установлена охранная сигнализация, оптический интернет кабель, спутниковое телевидение.
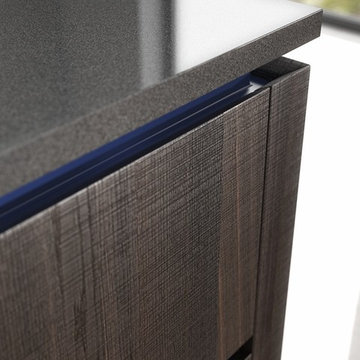
Modern and elegant whilst being inspiring and bold - here you see a harmonious kitchen and living environment created using Alta and Deda. The striking beauty and exclusivity of Deda Ebony Emara gloss cabinets to the left with vertical grain, mixed with the imposing simplicity of the Alta matt magma lacquered finish on base and island units. The Deda Ebony Emara gloss base units feature grain running through from bottom to top drawer fronts.
Innovation in design has allowed the creation of dual level island units. Not only an inspirational aesthetic focal point but a congregational locus where kitchen and living areas combine. Due to the bespoke nature of the product range an extra wide and deep drawer front on the lower island is possible. The devil is in the detail though with a chamfered top edge drawer front with side bevel on the drawer and matching end panel.
Design meets practicality. A double bevelled door works in perfect harmony with aluminium profiles to conceal a larder storage system.
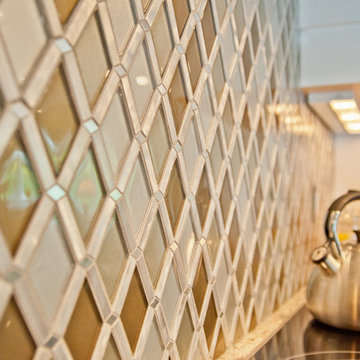
This stunning family kitchen in Watchung, NJ boasts a contemporary style and vintage element that takes one back to old Hollywood glamour. But in a comfortable and accessible design.
The glass inserts, mirrored tile backsplash, simple chandelier, and seed glass pendant lights all say glam. But the practical function, the easy to clean surfaces, great family seating and efficient appliances.
Pro Skill's kitchen remodeling designs are as unique as the families that live in them. What Does Your Dream Kitchen Look Like?
Find out what we can do to help you find your dream kitchen - http://www.proskillnj.com/
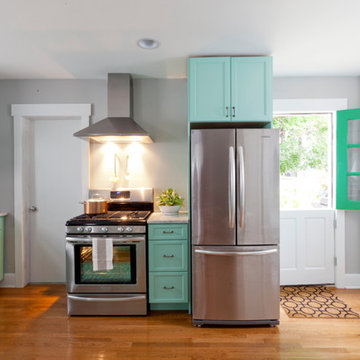
The new kitchen is not only more open and airy, but a window was knocked out to put in a dutch door that leads to the new deck.
Kitchen with Glass-front Cabinets and Mirror Splashback Design Ideas
6
