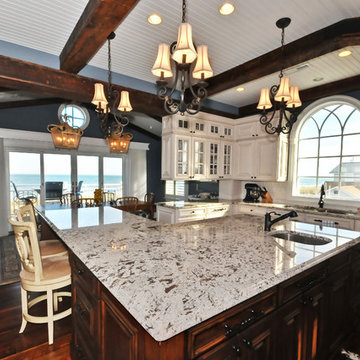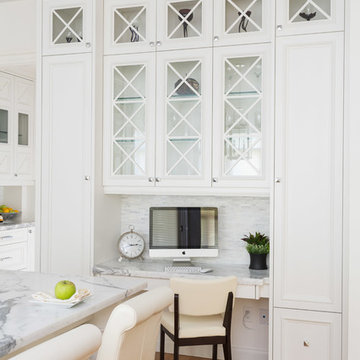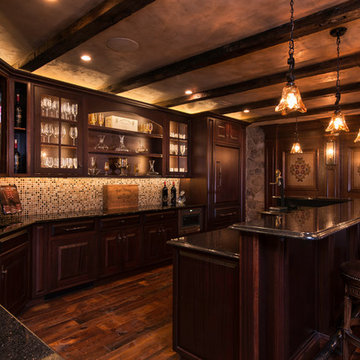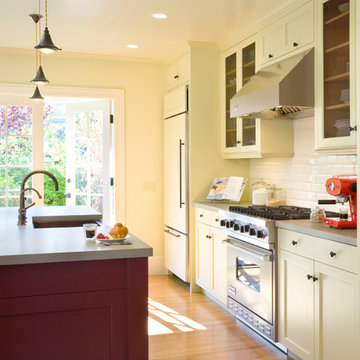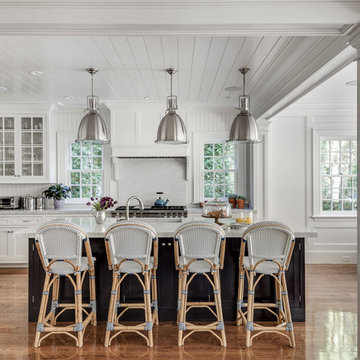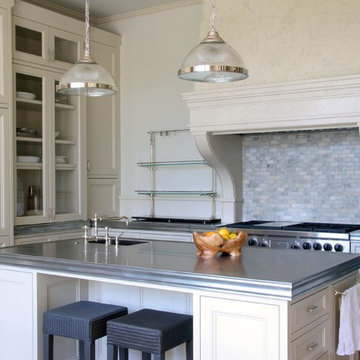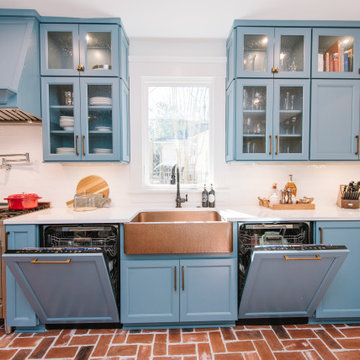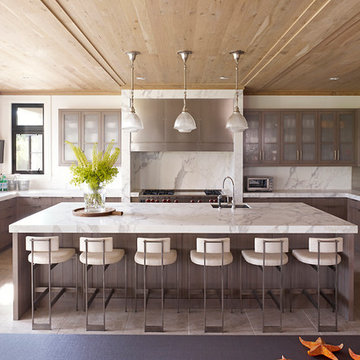Kitchen with Glass-front Cabinets and Panelled Appliances Design Ideas
Refine by:
Budget
Sort by:Popular Today
61 - 80 of 1,456 photos
Item 1 of 3
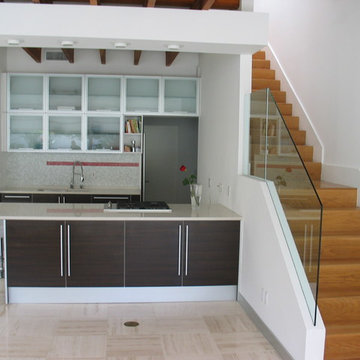
BATH AND KITCHEN TOWN
9265 Activity Rd. Suite 105
San Diego, CA 92126
t.858 5499700
www.kitchentown.com

Builder: J. Peterson Homes
Interior Designer: Francesca Owens
Photographers: Ashley Avila Photography, Bill Hebert, & FulView
Capped by a picturesque double chimney and distinguished by its distinctive roof lines and patterned brick, stone and siding, Rookwood draws inspiration from Tudor and Shingle styles, two of the world’s most enduring architectural forms. Popular from about 1890 through 1940, Tudor is characterized by steeply pitched roofs, massive chimneys, tall narrow casement windows and decorative half-timbering. Shingle’s hallmarks include shingled walls, an asymmetrical façade, intersecting cross gables and extensive porches. A masterpiece of wood and stone, there is nothing ordinary about Rookwood, which combines the best of both worlds.
Once inside the foyer, the 3,500-square foot main level opens with a 27-foot central living room with natural fireplace. Nearby is a large kitchen featuring an extended island, hearth room and butler’s pantry with an adjacent formal dining space near the front of the house. Also featured is a sun room and spacious study, both perfect for relaxing, as well as two nearby garages that add up to almost 1,500 square foot of space. A large master suite with bath and walk-in closet which dominates the 2,700-square foot second level which also includes three additional family bedrooms, a convenient laundry and a flexible 580-square-foot bonus space. Downstairs, the lower level boasts approximately 1,000 more square feet of finished space, including a recreation room, guest suite and additional storage.
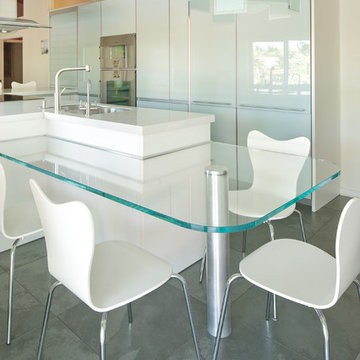
Glass breakfast counter for everyday use. Slate floor. Integrated paneled fridge and freezer.
Light by Artemide.
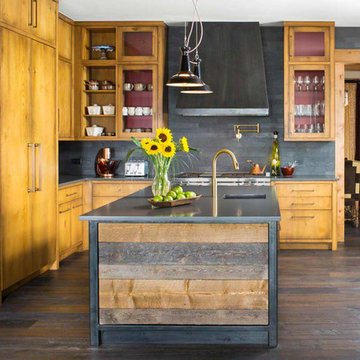
A beautiful residence in Eagle County Colorado features siding from Vintage Woods, Inc. Fireplace wraps, stairways and kitchen highlights create warm and inviting interiors. ©Kimberly Gavin Photography 2016 970-524-4041 www.vintagewoodsinc.net
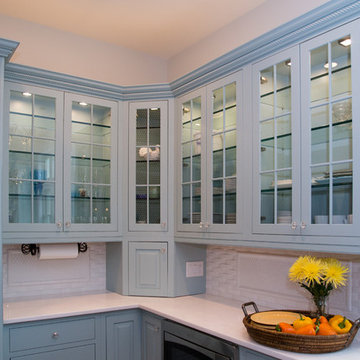
In this new vacation home in Orleans, MA, the classic Cape Cod look is achieved by using the mix of blues and whites. This spacious kitchen features Fieldstone cabinetry in Aegean Mist and a classic apron front sink with Kohler faucet. The rope crown molding accent plays along with the nautical theme, as well as the island posts. Designed by Karen Pratt-Mills of our Yarmouth, MA gallery.
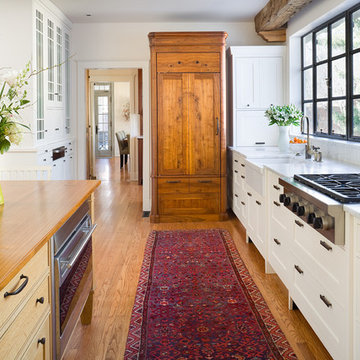
A fabulous kitchen makeover in a 1924 Tudor home, highlighting the owner's love of natural materials. By Elizabeth Goltz Rishel of Orion Design.
©2013 Bob Greenspan Photography
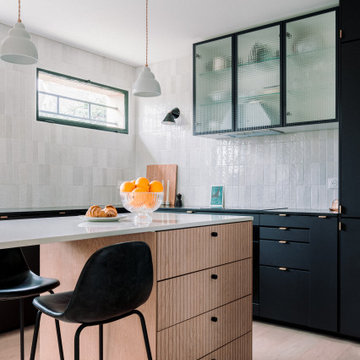
Cette cuisine est toute neuve alors qu'elle semble pourtant avoir toujours existé. Nous avons allégé au maximum l'aménagement en partie haute, optant pour un seul module vitré qui reprend les codes des cuisines d'antan avec son vitrage armé. Aux meubles de cuisine noirs, les professionnelles proposent une crédence en zellige claire posée à la verticale et jusqu'au plafond, afin de donner la hauteur de la pièce.
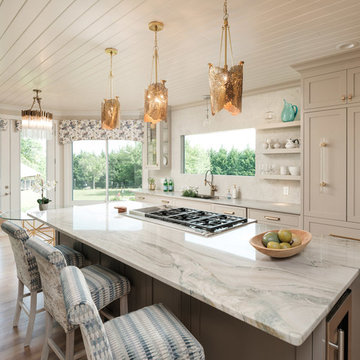
Wow factor personified in this now light & bright transitional kitchen design. This custom top to bottom space showcases -
Solid Brass Pendants
Quatzite Counter Tops- in Sea Pearl
Backsplash - full wall of granite
Viking Cooktop
Thermador Warming Drawer
Thermador Double Ovens
All Appliances fitted for cabinet finish
Open Concept Shelving
48 Custom Larder
Custom Window Treatments
Brizo Brass Faucet
3 Sided Glass Cabinet Mounted Directly Onto Granite
Custom Hand Crafted Brass Hardware
Chrystal & Solid Brass Chandelier
Cabinet Mounted Gas Fireplace
Custom Designed Ba Stools
New Glass Entry Doors
Custom Stained Hardwood Flooring
Glass Top Breakfast Table with velvet chairs
Kitchen Design by- Dawn D Totty Interior DESIGNS
Kitchen with Glass-front Cabinets and Panelled Appliances Design Ideas
4


