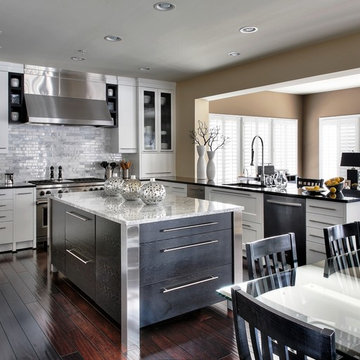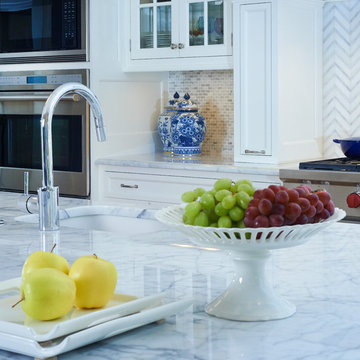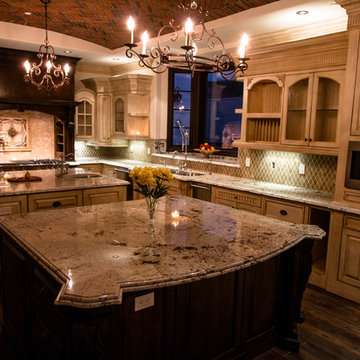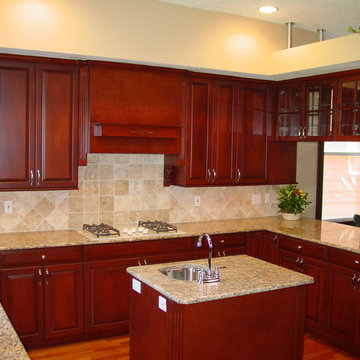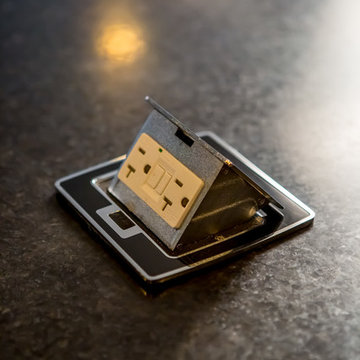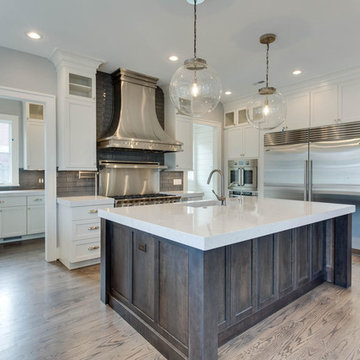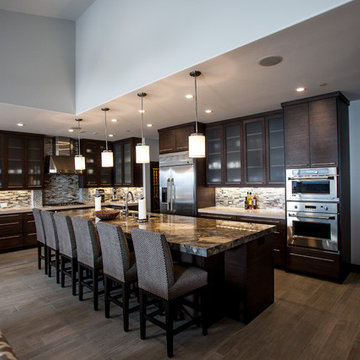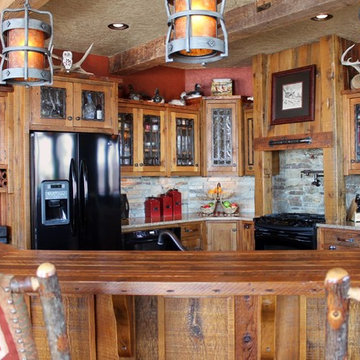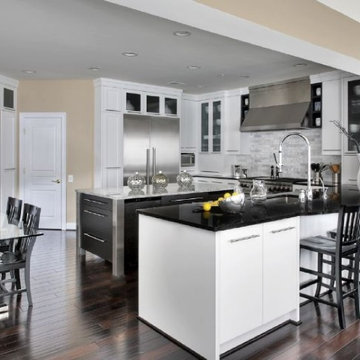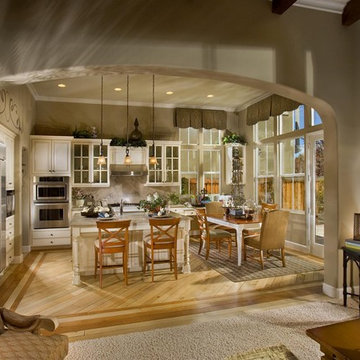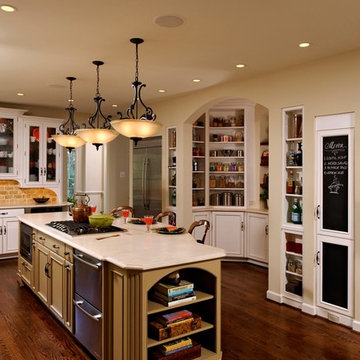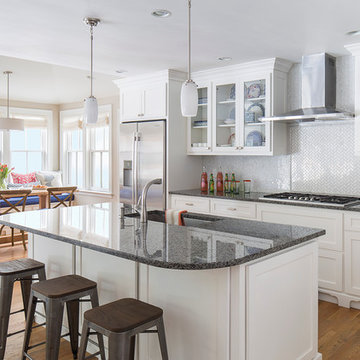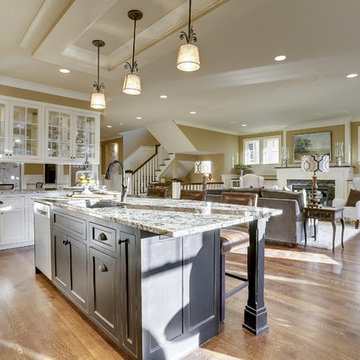Kitchen with Glass-front Cabinets and Stone Tile Splashback Design Ideas
Refine by:
Budget
Sort by:Popular Today
121 - 140 of 1,329 photos
Item 1 of 3
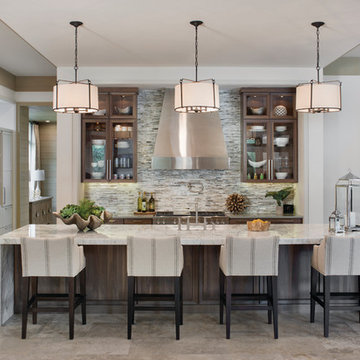
This home was featured in the January 2016 edition of HOME & DESIGN Magazine. To see the rest of the home tour as well as other luxury homes featured, visit http://www.homeanddesign.net/neapolitan-estuary-at-grey-oaks/
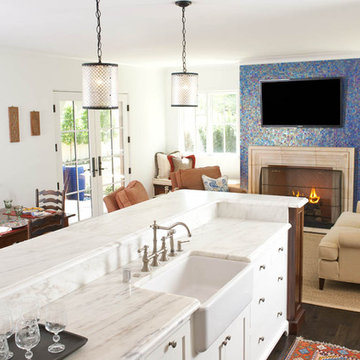
Interior Design: Ashley Astleford
Photography: Dan Piassick
Builder: Barry Buford
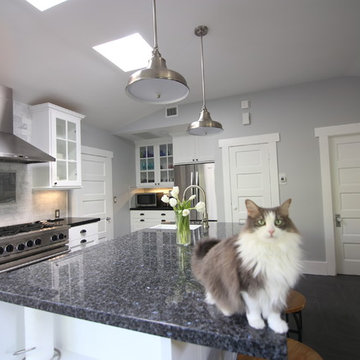
Island accompanied with drop down lighting, bar area to host festivities, open space, and stainless steel appliances.
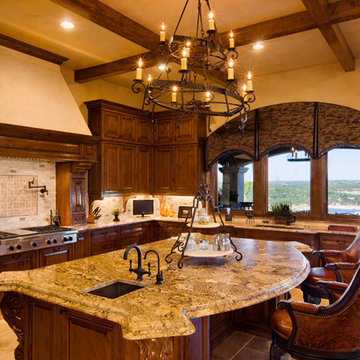
This award-winning kitchen represent luxury at its finest. The homeowner had one major requirement when designing this kitchen: she wanted to be able to look out at the lake while standing at the kitchen sink. So the oversize window allows her to do just that.
Features: cherry stained wood, large island, granite, arched window, glass cabinets, limestone vent hood, travertine backsplash, comfortable bar stools, candle light fixture
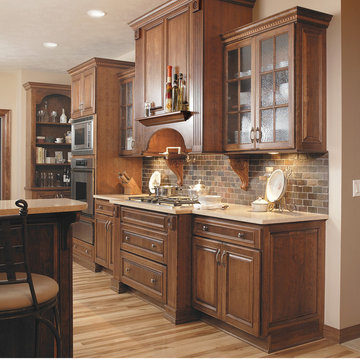
Door style: Hamilton | Species: Cherry | Finish: Truffle with Carmel glaze
Showplace cherry in the Truffle stain with Carmel glazing is a perfect match for handsome Hamilton.The kitchen in this ambitious new-construction project is actually a wide galley layout, with the addition of a small peninsula on one side. Take note of the graceful display cabinets, joined by a window bench, that frame each side of a large window.
Learn more about FREE Showplace glazing: http://www.showplacewood.com/ProdGuide1/ProdGuideGlaze1.html
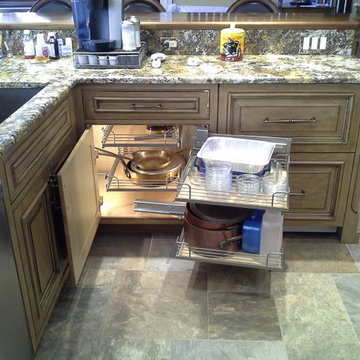
This kitchen design in New Hope, PA created an open living space in the home by removing a 24 foot wall between the kitchen and family room. The resulting space is a kitchen that is both elegant and practical. It is packed with features such as slate inserts above the hood, lights in all of the top cabinets, a double built-up island top, and all lighting remote controlled. All of the kitchen cabinets include specialized storage accessories to make sure every item in the kitchen has a home and all available space is utilized.
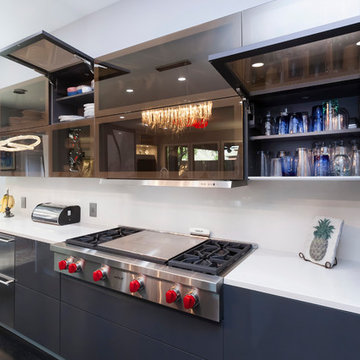
The Modern-Style Kitchen Includes Italian custom-made cabinetry, electrically operated, new custom-made pantries, granite backsplash, wood flooring and granite countertops. The kitchen island combined exotic quartzite and accent wood countertops. Appliances included: built-in refrigerator with custom hand painted glass panel, wolf appliances, and amazing Italian Terzani chandelier.
Kitchen with Glass-front Cabinets and Stone Tile Splashback Design Ideas
7
