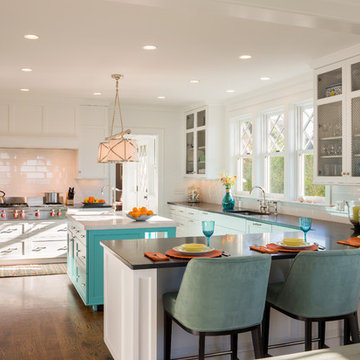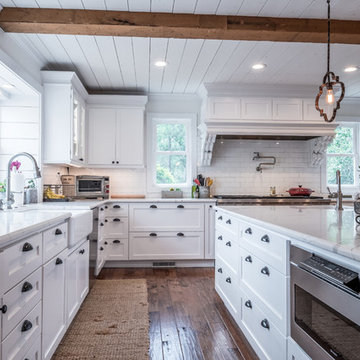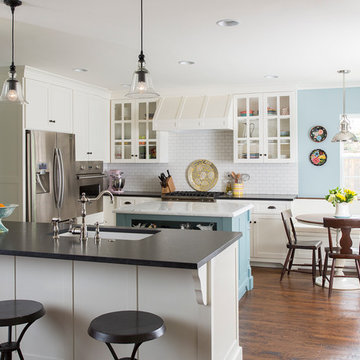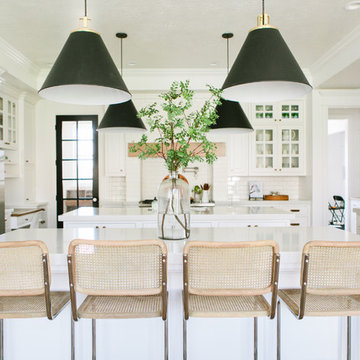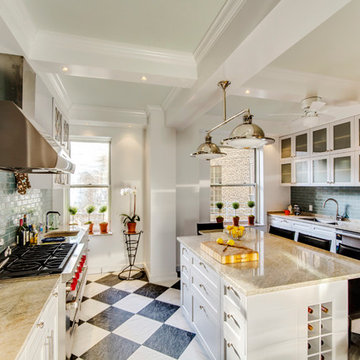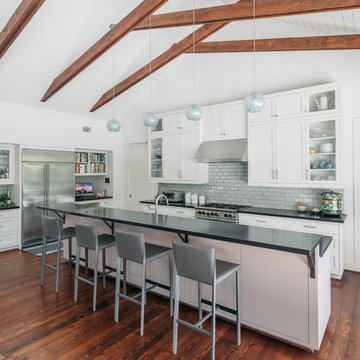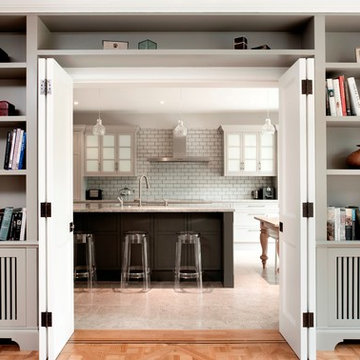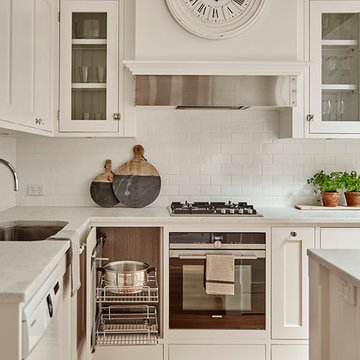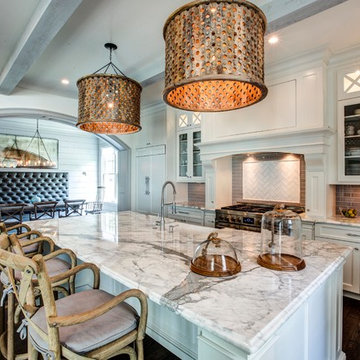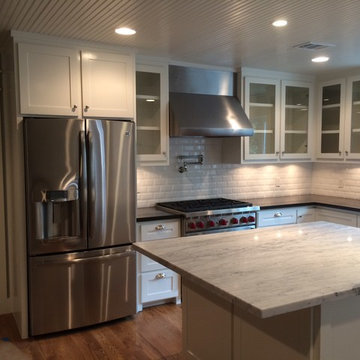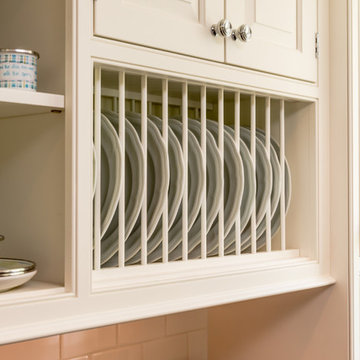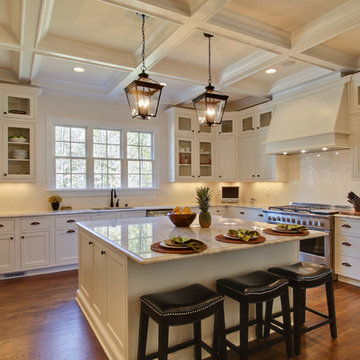Kitchen with Glass-front Cabinets and Subway Tile Splashback Design Ideas
Refine by:
Budget
Sort by:Popular Today
81 - 100 of 2,270 photos
Item 1 of 3
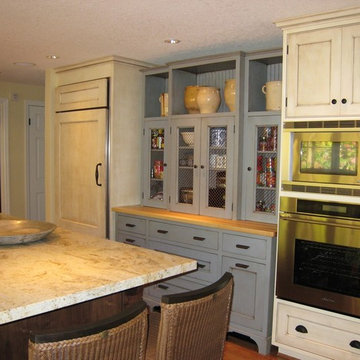
The island is stained walnut. The cabinets are glazed paint. The gray-green hutch has copper mesh over the doors and is designed to appear as a separate free standing piece. Small appliances are behind the cabinets at countertop level next to the range. The hood is copper with an aged finish. The wall of windows keeps the room light and airy, despite the dreary Pacific Northwest winters! The fireplace wall was floor to ceiling brick with a big wood stove. The new fireplace surround is honed marble. The hutch to the left is built into the wall and holds all of their electronics.
Project by Portland interior design studio Jenni Leasia Interior Design. Also serving Lake Oswego, West Linn, Vancouver, Sherwood, Camas, Oregon City, Beaverton, and the whole of Greater Portland.
For more about Jenni Leasia Interior Design, click here: https://www.jennileasiadesign.com/
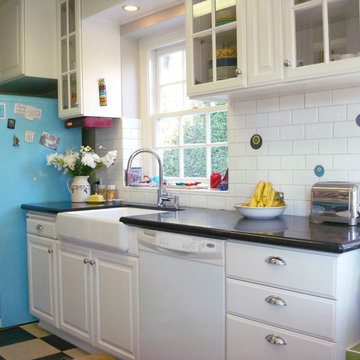
We absolutely adore this retro kitchen. The bright appliances and checkerboard floor make this the perfect place to just "chill". Top it off with out handmade Bubbles tile as a focal point behind the stove and as "floating" accents in the field tile and we don't think think kitchen could get any better.
Bubbles - 613 Black, 11 Deco White, 1024 Antique Pewter, 1056 Aqua Fresca, 1062 Light Kiwi, 15 Fog Grey
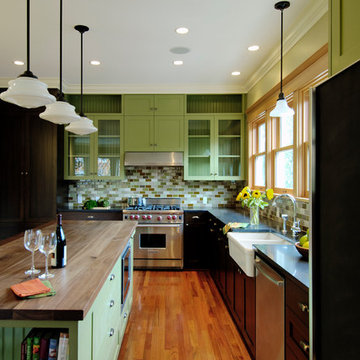
This 1907 home has great bones but has had many remodels over the years which changed its original design. With the help from Patricia Brennan, the architect, and the quality craftsmanship of Houseworks Construction Company the homeowners have a wonderful home that they will enjoy for many years.
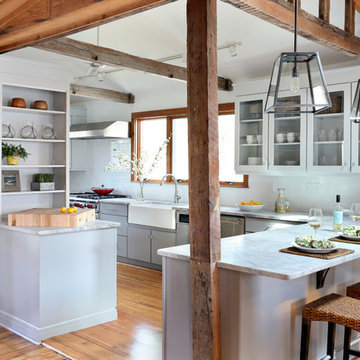
Photos by Matt Bolt
Cabinetry provided by Classic Kitchens of Charleston
Design by Amy Trowman
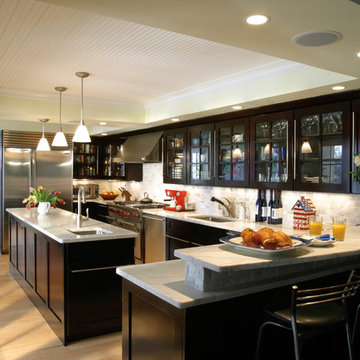
Bertch dark cabinets, Marble Countertop, Marble back splash, Mullion doors, glass doors, raised bar, Marble Island, Professional series apppliances light floors, under mount sinks, Bead Board Celing, recessed lighing

This kitchen's timeless look will outlast the trends with neutral cabinets, an organic marble backsplash and brushed gold fixtures. We included ample countertop space for this family of four to invite friends and entertain large groups. Ten foot ceilings allowed for higher wall cabinets for a more dramatic space.
Kitchen with Glass-front Cabinets and Subway Tile Splashback Design Ideas
5

